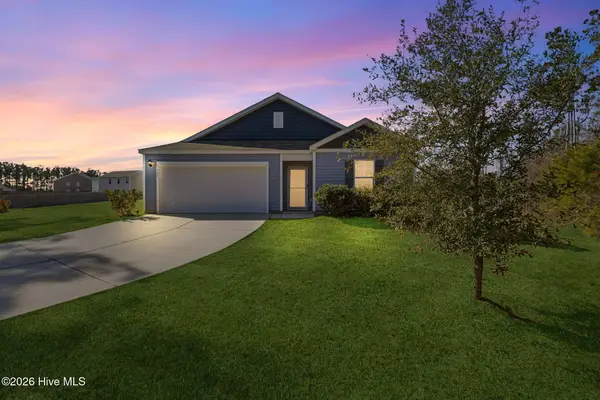103 Dragonfly Lane, Hampstead, NC 28443
Local realty services provided by:ERA Strother Real Estate
103 Dragonfly Lane,Hampstead, NC 28443
$1,798,000
- 5 Beds
- 5 Baths
- 5,171 sq. ft.
- Single family
- Active
Listed by: frank travolina
Office: keller williams innovate-wilmington
MLS#:100529848
Source:NC_CCAR
Price summary
- Price:$1,798,000
- Price per sq. ft.:$347.71
About this home
MOVE IN READY!!! Welcome to 103 Dragonfly, a stunning custom-built home by Longshore Custom Homes in the sought-after gated community of Pecan Grove Plantation. Designed with exceptional craftsmanship and thoughtful details throughout, this 5-bedroom, 4.5-bath residence offers a seamless blend of luxury, comfort, and functionality. Inside, the open floor plan showcases 10-foot ceilings, white oak beams, and a floating staircase with custom library shelving. The chef's kitchen features a Thermador appliance package, quartzite countertops, a scullery, and custom cabinetry. Multiple living and dining spaces are enhanced by gas fireplaces and mahogany tongue-and-groove ceilings. The primary suite offers a private retreat with vaulted ceilings and a spa-inspired bathroom. Additional highlights include a home theatre with integrated sound system, Sonos indoor/outdoor speakers, a home gym, office, and conditioned storage. Built for peace of mind and efficiency, the home includes a 26-kW Generac generator. Outdoor living is designed for entertaining, with a composite back deck, landscaped yard, and an optional future pool. Residents of Pecan Grove Plantation enjoy resort-style amenities, including a community clubhouse, fitness center, pool, tennis courts, pickleball, playground, and private boat dock and ramp within a secure gated community.
Contact an agent
Home facts
- Year built:2025
- Listing ID #:100529848
- Added:155 day(s) ago
- Updated:February 13, 2026 at 11:20 AM
Rooms and interior
- Bedrooms:5
- Total bathrooms:5
- Full bathrooms:5
- Living area:5,171 sq. ft.
Heating and cooling
- Cooling:Central Air
- Heating:Electric, Heat Pump, Heating
Structure and exterior
- Roof:Architectural Shingle
- Year built:2025
- Building area:5,171 sq. ft.
- Lot area:0.75 Acres
Schools
- High school:Topsail
- Middle school:Surf City
- Elementary school:Surf City
Utilities
- Water:Water Connected, Well
Finances and disclosures
- Price:$1,798,000
- Price per sq. ft.:$347.71
New listings near 103 Dragonfly Lane
- Open Sun, 12 to 2pmNew
 $354,950Active3 beds 2 baths1,556 sq. ft.
$354,950Active3 beds 2 baths1,556 sq. ft.141 Fresh Air Drive, Hampstead, NC 28443
MLS# 100553994Listed by: REAL BROKER LLC - New
 $662,590Active5 beds 4 baths2,641 sq. ft.
$662,590Active5 beds 4 baths2,641 sq. ft.158 Lookout Point, Hampstead, NC 28443
MLS# 100553906Listed by: MUNGO HOMES - New
 $1,100,000Active3 beds 3 baths3,114 sq. ft.
$1,100,000Active3 beds 3 baths3,114 sq. ft.105 White Heron Cove Road, Hampstead, NC 28443
MLS# 100553949Listed by: RE/MAX ESSENTIAL - New
 $2,290,000Active4 beds 5 baths4,564 sq. ft.
$2,290,000Active4 beds 5 baths4,564 sq. ft.Address Withheld By Seller, Hampstead, NC 28443
MLS# 100553588Listed by: INTRACOASTAL REALTY CORP - New
 $3,200,000Active18 Acres
$3,200,000Active18 Acres0000 Sloop Point Loop Road, Hampstead, NC 28443
MLS# 100553561Listed by: BLUECOAST REALTY CORPORATION - New
 $200,000Active3 beds 4 baths1,368 sq. ft.
$200,000Active3 beds 4 baths1,368 sq. ft.108 Doral Drive, Hampstead, NC 28443
MLS# 100553439Listed by: COLDWELL BANKER SEA COAST ADVANTAGE-MIDTOWN - New
 $307,660Active3 beds 3 baths1,592 sq. ft.
$307,660Active3 beds 3 baths1,592 sq. ft.Tbd W Pioneer Way #132, Hampstead, NC 28443
MLS# 100553355Listed by: COLDWELL BANKER SEA COAST ADVANTAGE - New
 $1,115,180Active4 beds 4 baths3,329 sq. ft.
$1,115,180Active4 beds 4 baths3,329 sq. ft.111 Dragonfly Lane, Hampstead, NC 28443
MLS# 100553302Listed by: COLDWELL BANKER SEA COAST ADVANTAGE-HAMPSTEAD - New
 $400,000Active0.65 Acres
$400,000Active0.65 AcresTract A Twin Oaks Drive, Hampstead, NC 28443
MLS# 100553284Listed by: TERESA BATTS REAL ESTATE, LLC - Open Sat, 10am to 12pmNew
 $375,000Active3 beds 2 baths1,826 sq. ft.
$375,000Active3 beds 2 baths1,826 sq. ft.400 Azalea Drive, Hampstead, NC 28443
MLS# 100553252Listed by: NEST REALTY

