1061 Crown Pointe Drive, Hampstead, NC 28443
Local realty services provided by:ERA Strother Real Estate
1061 Crown Pointe Drive,Hampstead, NC 28443
$1,095,900
- 4 Beds
- 4 Baths
- 3,126 sq. ft.
- Single family
- Active
Listed by: andrew smith
Office: coastal realty associates llc.
MLS#:100534268
Source:NC_CCAR
Price summary
- Price:$1,095,900
- Price per sq. ft.:$350.58
About this home
Welcome to the Hydrangea a Coastal Carolina Retreat on Virginia Creek. Nestled within the Crown Pointe waterfront community, this stunning new construction home offers the perfect blend of modern craftsmanship with a timeless design. Situated to capture sweeping views of Virginia Creek, residents will enjoy peaceful water views and the soothing sound of coastal breezes right from their own home. Step inside the custom Hydrangea plan featuring over 3100 sq ft with 4 bedrooms, and 3.5 bathrooms on .67 acres. Once inside you are greeted by 10-foot ceilings on the first floor, complemented by 8-foot interior doors that create an open, airy, and elevated feel throughout the main living spaces. The thoughtful design maximizes both function and flow, making this home ideal for everyday living as well as entertaining. The first floor features a spacious living room anchored by natural light-filled windows that frame the water views. The gourmet kitchen is outfitted with custom cabinetry, a large center island, walk-in pantry, and a breakfast area that connects to the living space. A private owner's suite on the main level provides a true retreat, complete with a walk-in closet and spa-inspired bath featuring custom tile, double vanities, and a walk-in shower. Additional conveniences include a covered porch, a welcoming foyer, laundry room with built-in bench, and a two-car side load garage. Upstairs, the second floor offers plenty of space for family and guests with three additional bedrooms, two full bathrooms, and a versatile loft area. One of the home's most distinctive features is the covered second-floor porch, the perfect spot to watch the sunrise, take in stunning water views of Virginia Creek, or simply relax while enjoying the fresh Coastal Carolina air. Beyond the home itself, the community enhances the lifestyle. Residents have access to a community pool and community dock on Virginia Creek, perfect for fishing, kayaking, or simply spending time on the water.
Contact an agent
Home facts
- Year built:2025
- Listing ID #:100534268
- Added:93 day(s) ago
- Updated:January 05, 2026 at 11:12 AM
Rooms and interior
- Bedrooms:4
- Total bathrooms:4
- Full bathrooms:3
- Half bathrooms:1
- Living area:3,126 sq. ft.
Heating and cooling
- Cooling:Central Air
- Heating:Electric, Forced Air, Heat Pump, Heating
Structure and exterior
- Roof:Architectural Shingle, Metal
- Year built:2025
- Building area:3,126 sq. ft.
- Lot area:0.67 Acres
Schools
- High school:Topsail
- Middle school:Surf City
- Elementary school:Surf City
Utilities
- Water:Water Connected
Finances and disclosures
- Price:$1,095,900
- Price per sq. ft.:$350.58
New listings near 1061 Crown Pointe Drive
- New
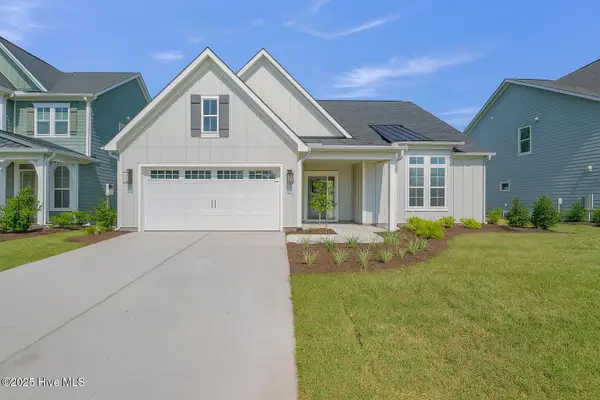 $625,670Active4 beds 4 baths3,214 sq. ft.
$625,670Active4 beds 4 baths3,214 sq. ft.542 Sailor Sky Way #396, Hampstead, NC 28443
MLS# 100547388Listed by: FONVILLE MORISEY & BAREFOOT - New
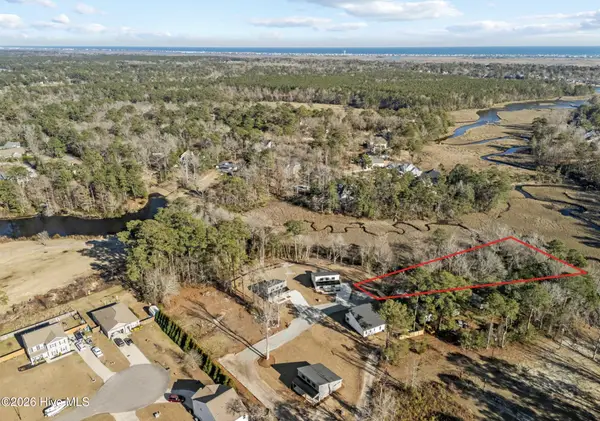 $69,900Active0.57 Acres
$69,900Active0.57 Acres5 Tide Landing Court, Hampstead, NC 28443
MLS# 100547311Listed by: COASTAL REALTY ASSOCIATES LLC - New
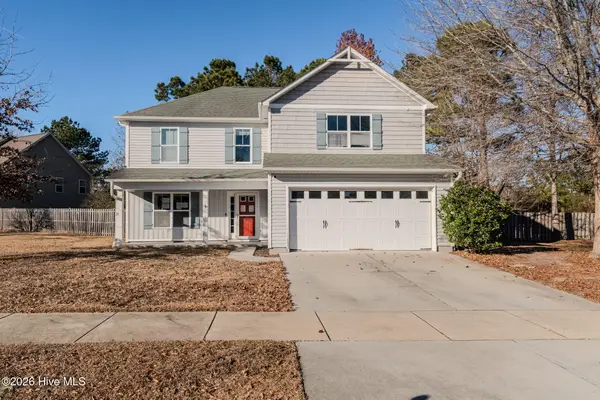 $358,900Active3 beds 3 baths2,004 sq. ft.
$358,900Active3 beds 3 baths2,004 sq. ft.102 Bunchberry Court, Hampstead, NC 28443
MLS# 100547305Listed by: BERKSHIRE HATHAWAY HOMESERVICES CAROLINA PREMIER PROPERTIES - New
 $300,000Active3 beds 2 baths1,128 sq. ft.
$300,000Active3 beds 2 baths1,128 sq. ft.18 E Pioneer Way #74, Hampstead, NC 28443
MLS# 100547264Listed by: COLDWELL BANKER SEA COAST ADVANTAGE - New
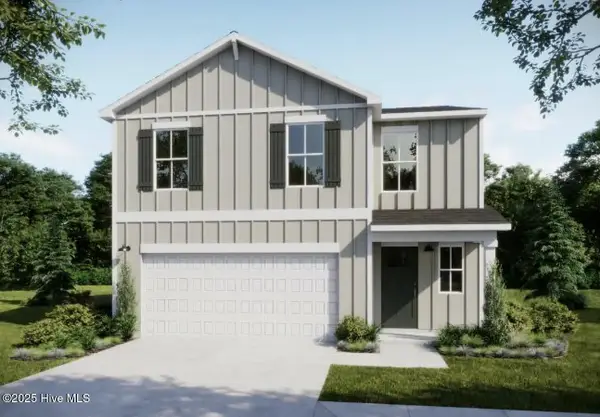 $363,850Active4 beds 3 baths1,865 sq. ft.
$363,850Active4 beds 3 baths1,865 sq. ft.25 E Farley Drive #69, Hampstead, NC 28443
MLS# 100547269Listed by: COLDWELL BANKER SEA COAST ADVANTAGE - New
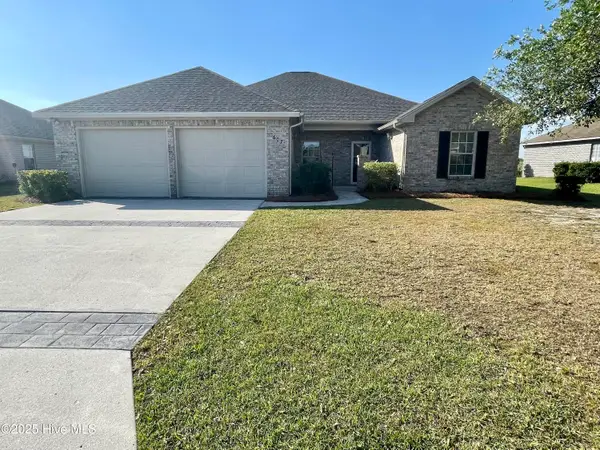 $425,000Active3 beds 2 baths2,054 sq. ft.
$425,000Active3 beds 2 baths2,054 sq. ft.607 Castle Bay Drive, Hampstead, NC 28443
MLS# 100547248Listed by: DESTINATION REALTY CORPORATION, LLC - New
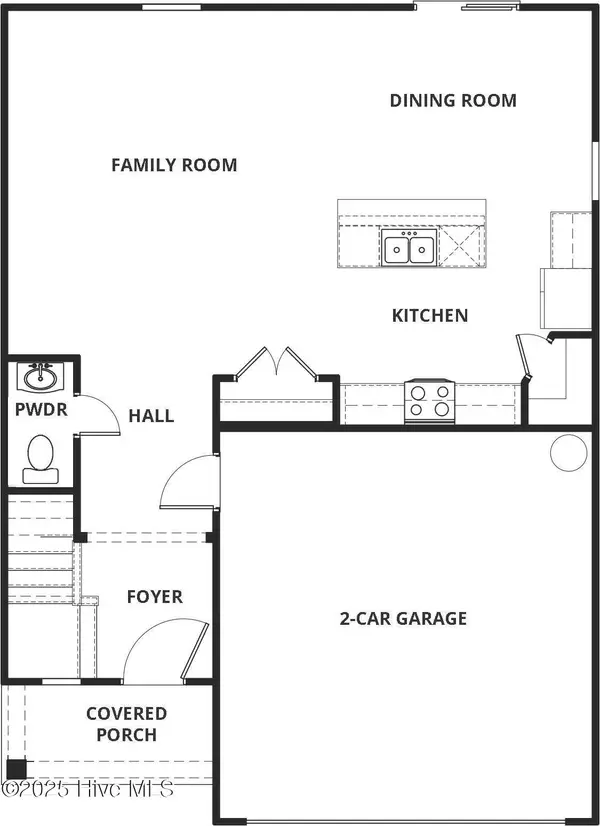 $414,900Active4 beds 3 baths2,002 sq. ft.
$414,900Active4 beds 3 baths2,002 sq. ft.47 S Umbrella Palm Drive, Hampstead, NC 28443
MLS# 100547176Listed by: LGI REALTY NC, LLC 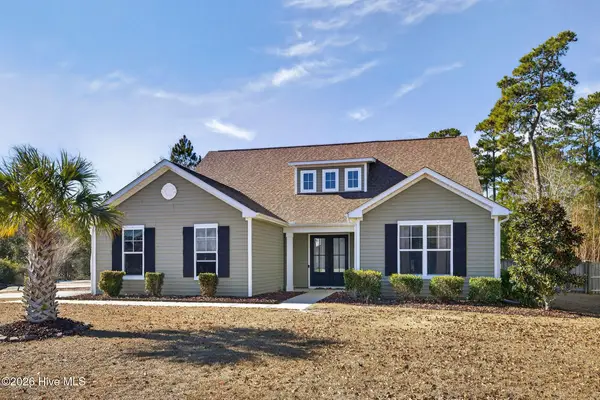 $540,000Pending4 beds 4 baths3,020 sq. ft.
$540,000Pending4 beds 4 baths3,020 sq. ft.21 Grant Drive, Hampstead, NC 28443
MLS# 100547189Listed by: KELLER WILLIAMS INNOVATE-WILMINGTON- New
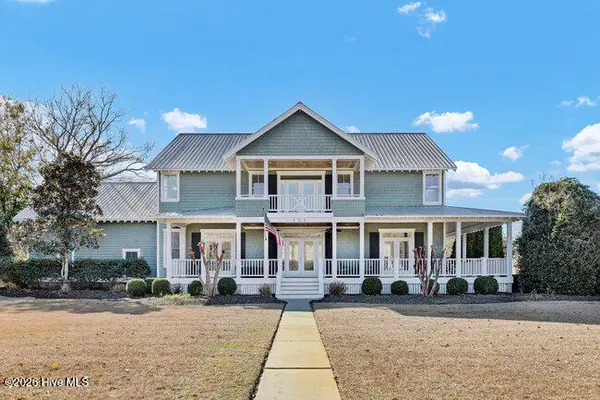 $975,000Active4 beds 6 baths4,058 sq. ft.
$975,000Active4 beds 6 baths4,058 sq. ft.101 Cottage Walk, Hampstead, NC 28443
MLS# 100547191Listed by: INTRACOASTAL REALTY CORP 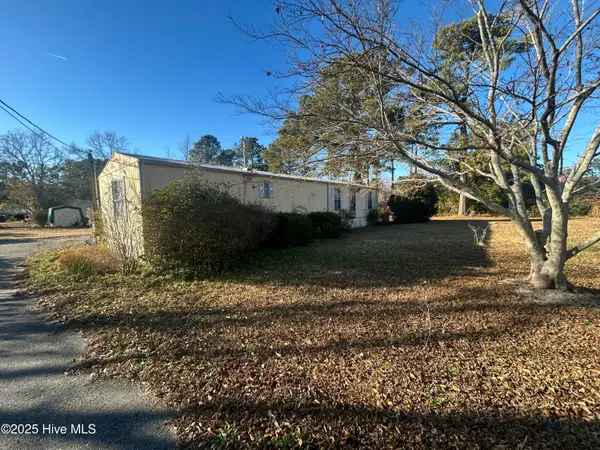 $110,000Pending2 beds 1 baths775 sq. ft.
$110,000Pending2 beds 1 baths775 sq. ft.501 Hoover Road, Hampstead, NC 28443
MLS# 100547108Listed by: COLDWELL BANKER SEA COAST ADVANTAGE
