111 Scotch Bonnet Way, Hampstead, NC 28443
Local realty services provided by:ERA Strother Real Estate
Upcoming open houses
- Sun, Jan 1102:00 pm - 04:00 pm
Listed by: dawn j berard
Office: sold buy the sea realty
MLS#:100541666
Source:NC_CCAR
Price summary
- Price:$565,000
- Price per sq. ft.:$247.37
About this home
Introducing an absolutely spectacular, completely renovated, expansive 2284 sq ft home, offering the ultimate in one-story living. The secluded, tree-lined roadway ensures privacy, w/ a massive front & side yard you are truly tucked away in the middle of everywhere! The residence features a new kitchen, with painted wood cabinets, beautiful quartz countertops, and LPV flooring throughout, tile backsplash; a massive primary bedroom w/ tile shower & tons of space, providing a luxurious retreat separated from the other bedrooms for great privacy in a split floor plan. The expansive living room has a great fireplace and is open to the kitchen and dining room/office space with glass doors to allow the spaces to be bright and open! There is a large laundry room and thoughtful layout with wonderful flow throughout the home. Although the property has a 3-bdrm septic, it offers five versatile rooms w/closets, providing ample space for bedrooms, nurseries, home offices, crafts rooms or whatever your heart desires. Step outside to a covered front porch and a amazing, over 600 sqft, covered back deck, perfect for entertaining or relaxing. Situated on a huge double lot, this property offers endless possibilities.
Located in a water access community w/day dock on the ICWW. You're just steps away from ocean air and watching boats go by. With very low HOA dues, this community is ideal for those seeking tranquility without high fees. Additionally, you'll find highly rated schools, along with plenty of shopping, dining, and medical. This home truly offers the perfect blend of luxury, comfort, and an exceptional lifestyle.
Newly painted throughout. Also, updated with new flooring, vanities, lighting, fans, bathrooms, appliances, countertops and tile showers/surround. This home is almost complete and ready to be seen! Seller will finish before closing. Schedule a showing today!
Contact an agent
Home facts
- Year built:1980
- Listing ID #:100541666
- Added:53 day(s) ago
- Updated:January 10, 2026 at 11:21 AM
Rooms and interior
- Bedrooms:3
- Total bathrooms:3
- Full bathrooms:2
- Half bathrooms:1
- Living area:2,284 sq. ft.
Heating and cooling
- Cooling:Central Air
- Heating:Electric, Fireplace(s), Heat Pump, Heating
Structure and exterior
- Roof:Architectural Shingle
- Year built:1980
- Building area:2,284 sq. ft.
- Lot area:0.92 Acres
Schools
- High school:Topsail
- Middle school:Topsail
- Elementary school:Topsail
Utilities
- Water:Well
Finances and disclosures
- Price:$565,000
- Price per sq. ft.:$247.37
New listings near 111 Scotch Bonnet Way
- New
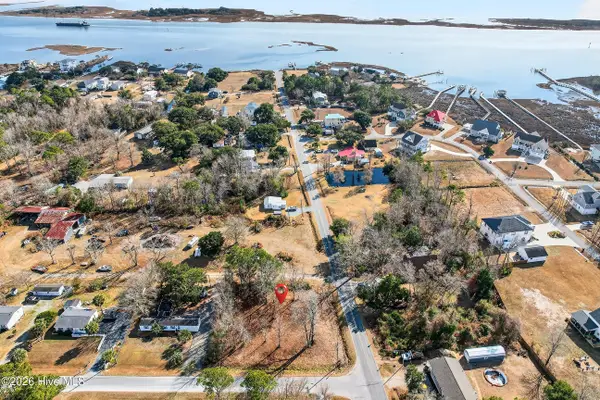 $210,000Active0.37 Acres
$210,000Active0.37 Acres00 Watts Landing Road, Hampstead, NC 28443
MLS# 100548439Listed by: COLDWELL BANKER SEA COAST ADVANTAGE - JACKSONVILLE - New
 $450,000Active3 beds 2 baths2,012 sq. ft.
$450,000Active3 beds 2 baths2,012 sq. ft.214 Ravenswood Road, Hampstead, NC 28443
MLS# 100548382Listed by: REAL BROKER LLC - New
 $407,000Active3 beds 2 baths1,735 sq. ft.
$407,000Active3 beds 2 baths1,735 sq. ft.327 Oakmont Drive, Hampstead, NC 28443
MLS# 100548342Listed by: RE/MAX EXECUTIVE - New
 $68,000Active0.18 Acres
$68,000Active0.18 Acres20748 Us Highway 17, Hampstead, NC 28443
MLS# 100548319Listed by: COLDWELL BANKER SEA COAST ADVANTAGE-HAMPSTEAD  $339,833Pending3 beds 3 baths1,498 sq. ft.
$339,833Pending3 beds 3 baths1,498 sq. ft.182 Brookfield Branch Road #26, Hampstead, NC 28443
MLS# 100548279Listed by: COLDWELL BANKER SEA COAST ADVANTAGE- New
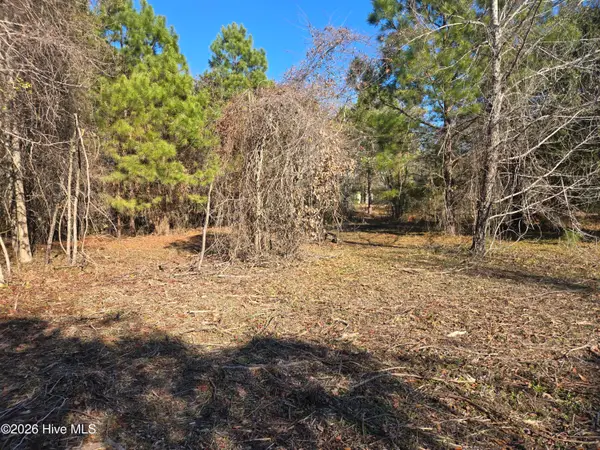 $199,000Active0.46 Acres
$199,000Active0.46 Acres203 Moores Landing Court, Hampstead, NC 28443
MLS# 100548246Listed by: WIT REALTY LLC - New
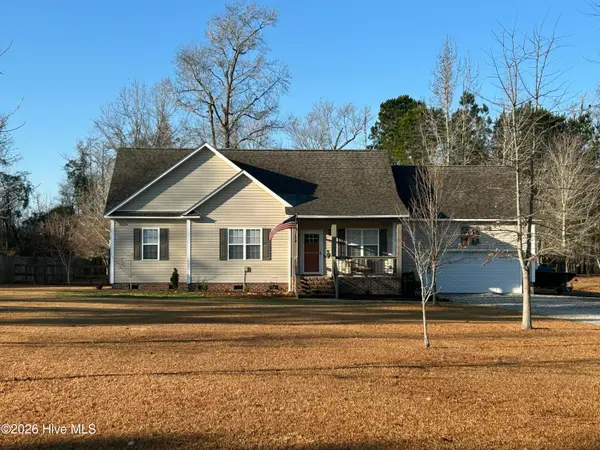 $410,000Active3 beds 2 baths1,708 sq. ft.
$410,000Active3 beds 2 baths1,708 sq. ft.377 Knollwood Drive, Hampstead, NC 28443
MLS# 100548252Listed by: INTRACOASTAL REALTY CORP. - New
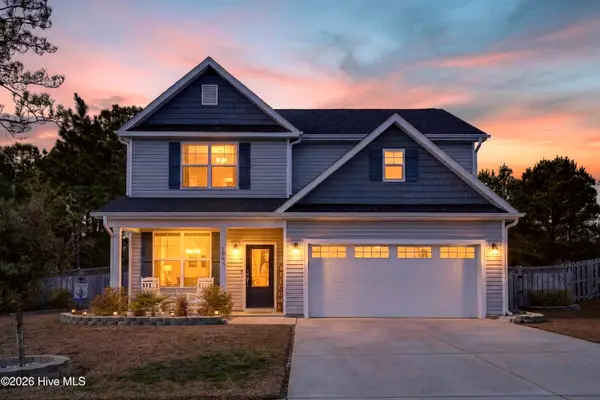 $470,000Active4 beds 3 baths2,655 sq. ft.
$470,000Active4 beds 3 baths2,655 sq. ft.1003 Terraces Lane, Hampstead, NC 28443
MLS# 100548256Listed by: RE/MAX ESSENTIAL - New
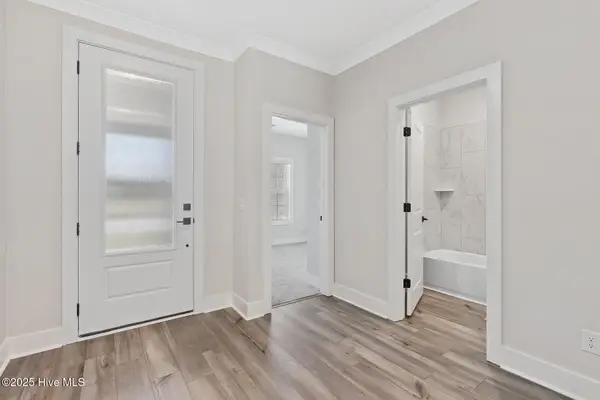 $378,900Active3 beds 2 baths1,316 sq. ft.
$378,900Active3 beds 2 baths1,316 sq. ft.146 S Umbrella Palm Drive, Hampstead, NC 28443
MLS# 100548267Listed by: LGI REALTY NC, LLC - New
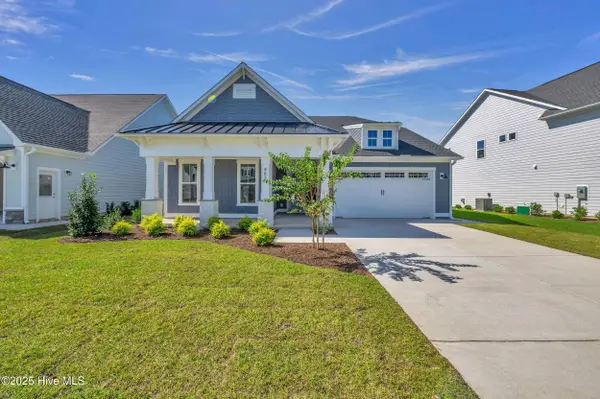 $604,900Active4 beds 4 baths3,020 sq. ft.
$604,900Active4 beds 4 baths3,020 sq. ft.482 Sailor Sky Way #401, Hampstead, NC 28443
MLS# 100548169Listed by: FONVILLE MORISEY & BAREFOOT
