113 Golf Terrace Drive, Hampstead, NC 28443
Local realty services provided by:ERA Strother Real Estate
113 Golf Terrace Drive,Hampstead, NC 28443
$595,000
- 4 Beds
- 3 Baths
- 3,185 sq. ft.
- Single family
- Pending
Listed by: aimee sposeep, kelly s ohanlon-peedin
Office: real broker llc.
MLS#:100516339
Source:NC_CCAR
Price summary
- Price:$595,000
- Price per sq. ft.:$186.81
About this home
Welcome to this stunning 3,185 sq ft custom-built, brick home on a cul-de-sac in Golf Terrace Villages at Olde Point. On a high-elevation corner lot, this 1.5-story home offers comfort, quality, & closeness to the golf course without golfers in your backyard! Standout features include: 4 Beds on primary level & a huge bonus room upstairs attached to massive walk-in attic space w/ endless possibilities, large private yard w/ fireplace, Geothermal HVAC, All-Season sun room, 2 X 8 Construction, updated kitchen w/ new light fixtures & the primary bedroom has an en-suite room perfect for a bedroom or office.
Also inside, enjoy elegant touches such as hardwood floors, crown molding, curved arches, double sided fireplace & tall ceilings. The formal dining room and open-concept living space connect to a heated/cooled all-season sunroom, perfect for relaxing or entertaining year-round.
Step out to a large patio overlooking the private backyard and wired shed off of the upgraded kitchen, featuring; granite counters, a travertine backsplash, new Bluetooth-enabled gas cooktop, KitchenAid & Bosch appliances, a wine fridge, and breakfast nook. A double-sided gas fireplace connects the formal dining room to the great family room.
All three bedrooms are on the main level, each with new carpet (2024). The primary suite includes a flexible bonus room perfect for an office or nursery. Upstairs, the 17x20 bonus room (FROG) offers additional space plus walk-in attic access.
Additional features include:
*Dual Geocomfort geothermal HVAC (4 zones)
*Whole-home water filtration system
*2020 roof (house), 2019 (shed)
*Anderson windows
*Sealed crawlspace with brand dehumidifier
*Insulated 2-car garage with LiftMaster opener
*Wired high-speed internet & LED lighting throughout
Enjoy peace & space while being minutes from the golf course, Nineteen restaurant, medical offices & shopping. Located in the award-winning Topsail School District. Easy to show!
Contact an agent
Home facts
- Year built:2000
- Listing ID #:100516339
- Added:236 day(s) ago
- Updated:February 20, 2026 at 08:49 AM
Rooms and interior
- Bedrooms:4
- Total bathrooms:3
- Full bathrooms:2
- Half bathrooms:1
- Living area:3,185 sq. ft.
Heating and cooling
- Cooling:Heat Pump
- Heating:Electric, Geothermal, Heat Pump, Heating
Structure and exterior
- Roof:Architectural Shingle
- Year built:2000
- Building area:3,185 sq. ft.
- Lot area:0.43 Acres
Schools
- High school:Topsail
- Middle school:Topsail
- Elementary school:Topsail
Utilities
- Water:Water Connected, Well
- Sewer:Sewer Connected
Finances and disclosures
- Price:$595,000
- Price per sq. ft.:$186.81
New listings near 113 Golf Terrace Drive
- New
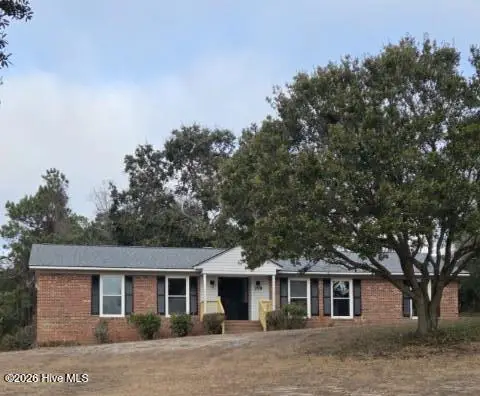 $595,000Active3 beds 2 baths1,972 sq. ft.
$595,000Active3 beds 2 baths1,972 sq. ft.718 Hughes Road, Hampstead, NC 28443
MLS# 100555632Listed by: KELLER WILLIAMS INNOVATE-WILMINGTON - New
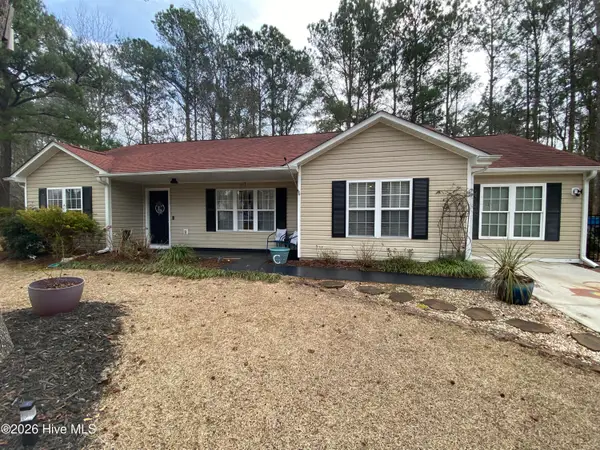 $399,900Active3 beds 2 baths1,300 sq. ft.
$399,900Active3 beds 2 baths1,300 sq. ft.106 Marcil Lane, Hampstead, NC 28443
MLS# 100555629Listed by: TRELORA REALTY INC. - Open Sat, 2 to 4pmNew
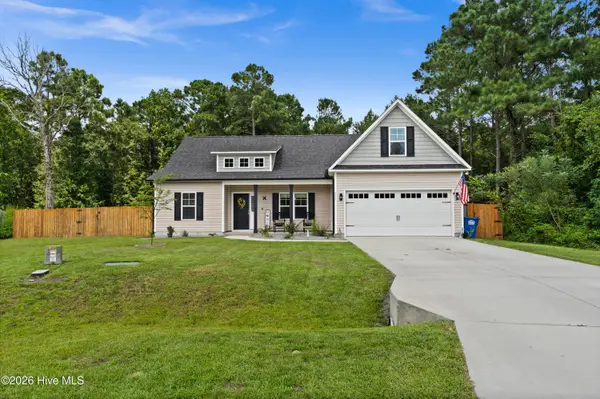 $445,000Active3 beds 2 baths1,860 sq. ft.
$445,000Active3 beds 2 baths1,860 sq. ft.111 Cirrus Court, Hampstead, NC 28443
MLS# 100555595Listed by: REAL BROKER LLC - New
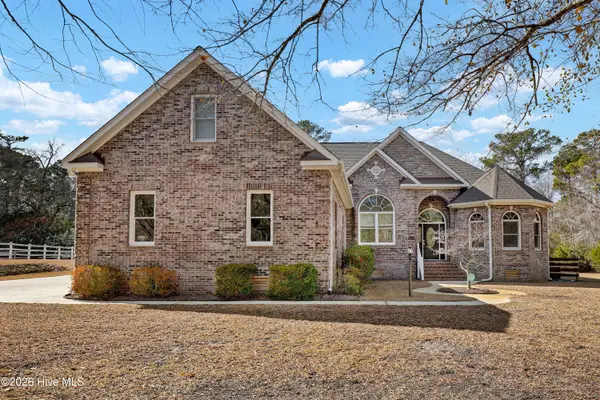 $898,000Active4 beds 4 baths3,352 sq. ft.
$898,000Active4 beds 4 baths3,352 sq. ft.496 Captain Beam Boulevard, Hampstead, NC 28443
MLS# 100555539Listed by: INTRACOASTAL REALTY CORP - New
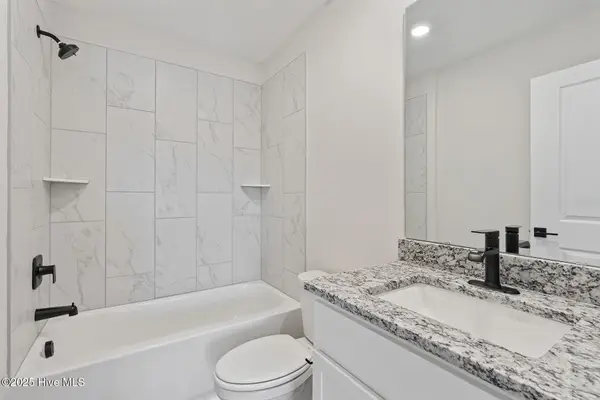 $403,900Active3 beds 3 baths1,800 sq. ft.
$403,900Active3 beds 3 baths1,800 sq. ft.38 Umbrella Palm Drive, Hampstead, NC 28443
MLS# 100555503Listed by: LGI REALTY NC, LLC - New
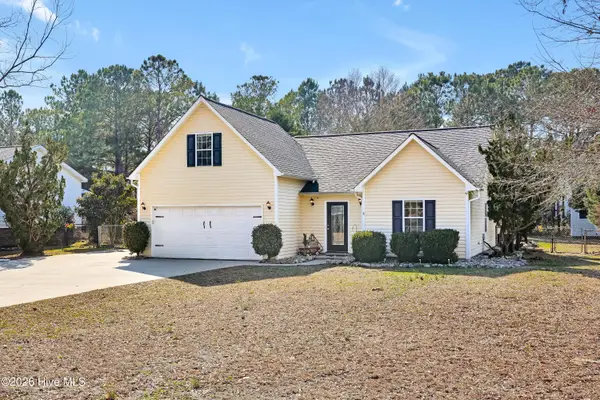 $450,000Active4 beds 2 baths1,806 sq. ft.
$450,000Active4 beds 2 baths1,806 sq. ft.1438 Washington Acres Road, Hampstead, NC 28443
MLS# 100555387Listed by: BLUECOAST REALTY CORPORATION - Open Sat, 1 to 3pmNew
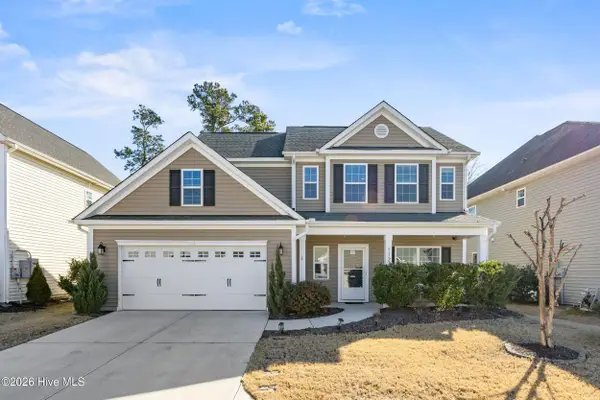 $499,900Active4 beds 3 baths2,406 sq. ft.
$499,900Active4 beds 3 baths2,406 sq. ft.112 Collins Way, Hampstead, NC 28443
MLS# 100555431Listed by: NEST REALTY - Open Sat, 10am to 12pmNew
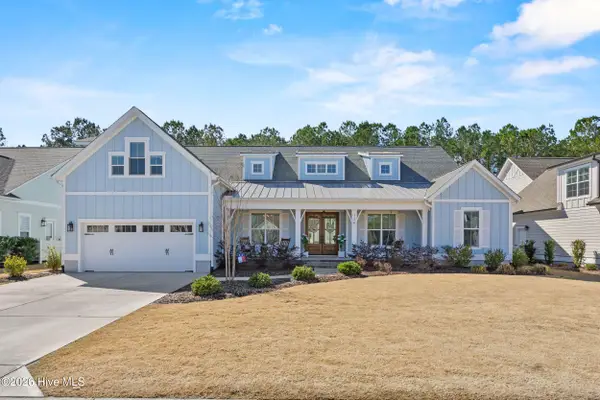 $1,025,000Active5 beds 5 baths3,540 sq. ft.
$1,025,000Active5 beds 5 baths3,540 sq. ft.126 Jackline Drive, Hampstead, NC 28443
MLS# 100555433Listed by: NEST REALTY - New
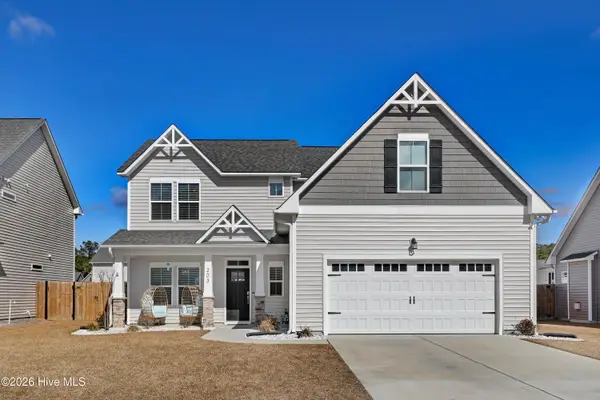 $525,000Active4 beds 4 baths2,719 sq. ft.
$525,000Active4 beds 4 baths2,719 sq. ft.203 W Weatherbee Way, Hampstead, NC 28443
MLS# 100555385Listed by: COASTAL REALTY ASSOCIATES LLC - New
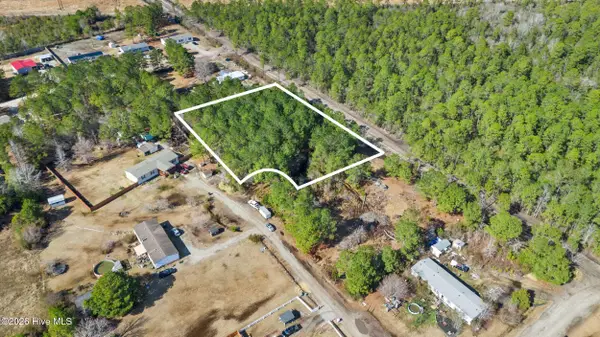 $89,000Active1.32 Acres
$89,000Active1.32 Acres66 Tree Top Court, Hampstead, NC 28443
MLS# 100555304Listed by: COLDWELL BANKER SEA COAST ADVANTAGE-HAMPSTEAD

