119 Waters Edge Drive, Hampstead, NC 28443
Local realty services provided by:ERA Strother Real Estate
119 Waters Edge Drive,Hampstead, NC 28443
$2,209,000
- 4 Beds
- 4 Baths
- 3,793 sq. ft.
- Single family
- Pending
Listed by: the rising tide team
Office: intracoastal realty corp
MLS#:100496270
Source:NC_CCAR
Price summary
- Price:$2,209,000
- Price per sq. ft.:$582.39
About this home
Welcome to your dream coastal retreat in the highly desirable community of Deerfield in Hampstead. This stunning proposed construction by Longshore Custom Homes will offer 3,793 heated square feet of thoughtfully designed living space, featuring 4 spacious bedrooms, a versatile loft, and an open-concept floor plan ideal for entertaining or relaxing with family.
The luxurious master en-suite provides a private haven with spa-inspired details, while the residential elevator adds convenience and accessibility across all levels. Step outside and enjoy the cabana space perfect for outside lounging and enjoying the breeze off the water.
Additional highlights include a two-car garage plus a separate golf cart garage, and flexible living spaces that bring comfort and functionality together effortlessly. Whether you're gathering around a pool table in the cabana or soaking in the serene coastal setting, this home is designed to elevate everyday living.
Don't miss the opportunity to build your custom luxury home at 119 Waters Edge—where thoughtful craftsmanship meets refined coastal living. Spanning just over 1 acre, this beautiful lot boasts breathtaking views of the marsh, creek, and the Intracoastal Waterway. Enjoy easy access to your very own boat slip (#13) in the protected creek, just a short walk away.
Contact an agent
Home facts
- Year built:2026
- Listing ID #:100496270
- Added:332 day(s) ago
- Updated:February 20, 2026 at 08:49 AM
Rooms and interior
- Bedrooms:4
- Total bathrooms:4
- Full bathrooms:2
- Half bathrooms:2
- Living area:3,793 sq. ft.
Heating and cooling
- Cooling:Central Air
- Heating:Electric, Forced Air, Heating
Structure and exterior
- Roof:Shingle
- Year built:2026
- Building area:3,793 sq. ft.
- Lot area:1.05 Acres
Schools
- High school:Topsail
- Middle school:Topsail
- Elementary school:South Topsail
Finances and disclosures
- Price:$2,209,000
- Price per sq. ft.:$582.39
New listings near 119 Waters Edge Drive
- New
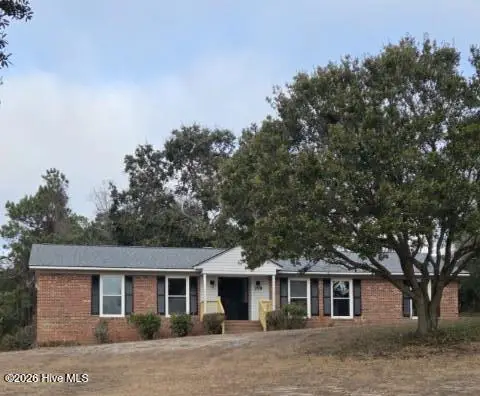 $595,000Active3 beds 2 baths1,972 sq. ft.
$595,000Active3 beds 2 baths1,972 sq. ft.718 Hughes Road, Hampstead, NC 28443
MLS# 100555632Listed by: KELLER WILLIAMS INNOVATE-WILMINGTON - New
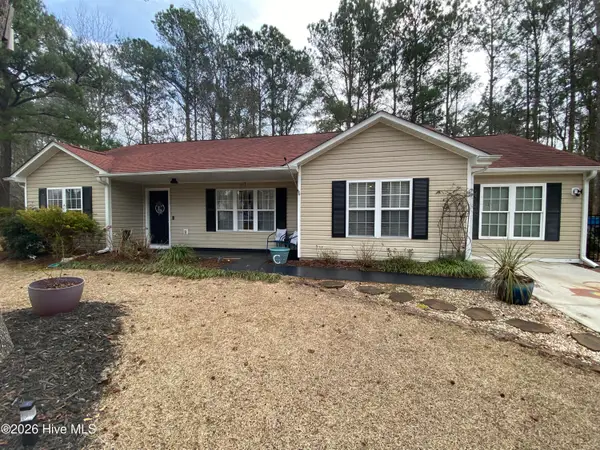 $399,900Active3 beds 2 baths1,300 sq. ft.
$399,900Active3 beds 2 baths1,300 sq. ft.106 Marcil Lane, Hampstead, NC 28443
MLS# 100555629Listed by: TRELORA REALTY INC. - Open Sat, 2 to 4pmNew
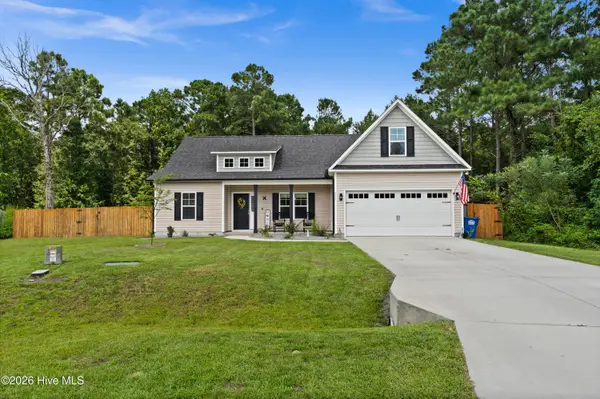 $445,000Active3 beds 2 baths1,860 sq. ft.
$445,000Active3 beds 2 baths1,860 sq. ft.111 Cirrus Court, Hampstead, NC 28443
MLS# 100555595Listed by: REAL BROKER LLC - New
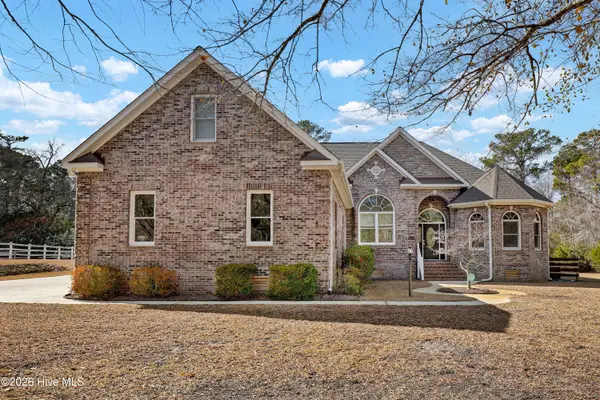 $898,000Active4 beds 4 baths3,352 sq. ft.
$898,000Active4 beds 4 baths3,352 sq. ft.496 Captain Beam Boulevard, Hampstead, NC 28443
MLS# 100555539Listed by: INTRACOASTAL REALTY CORP - New
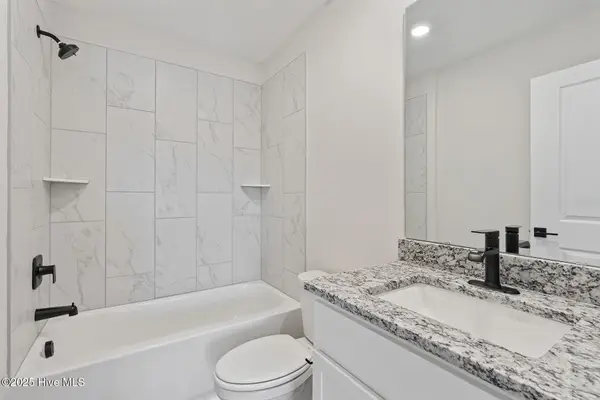 $403,900Active3 beds 3 baths1,800 sq. ft.
$403,900Active3 beds 3 baths1,800 sq. ft.38 Umbrella Palm Drive, Hampstead, NC 28443
MLS# 100555503Listed by: LGI REALTY NC, LLC - New
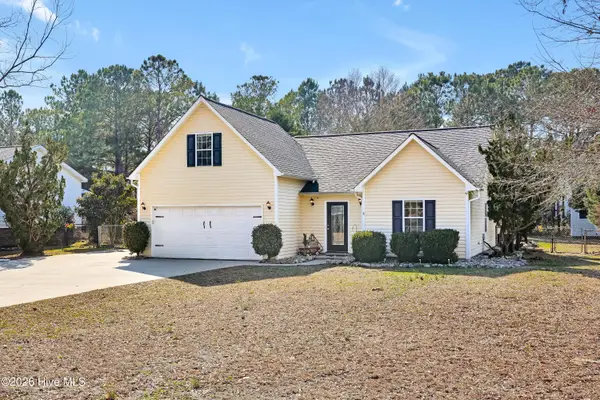 $450,000Active4 beds 2 baths1,806 sq. ft.
$450,000Active4 beds 2 baths1,806 sq. ft.1438 Washington Acres Road, Hampstead, NC 28443
MLS# 100555387Listed by: BLUECOAST REALTY CORPORATION - Open Sat, 1 to 3pmNew
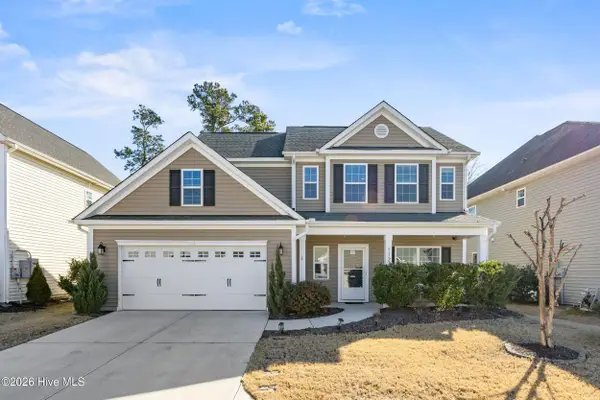 $499,900Active4 beds 3 baths2,406 sq. ft.
$499,900Active4 beds 3 baths2,406 sq. ft.112 Collins Way, Hampstead, NC 28443
MLS# 100555431Listed by: NEST REALTY - Open Sat, 10am to 12pmNew
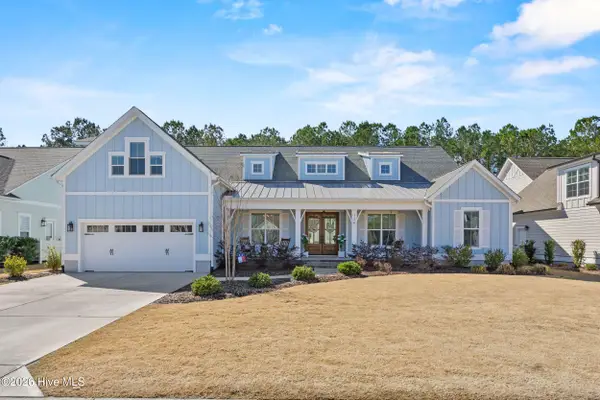 $1,025,000Active5 beds 5 baths3,540 sq. ft.
$1,025,000Active5 beds 5 baths3,540 sq. ft.126 Jackline Drive, Hampstead, NC 28443
MLS# 100555433Listed by: NEST REALTY - New
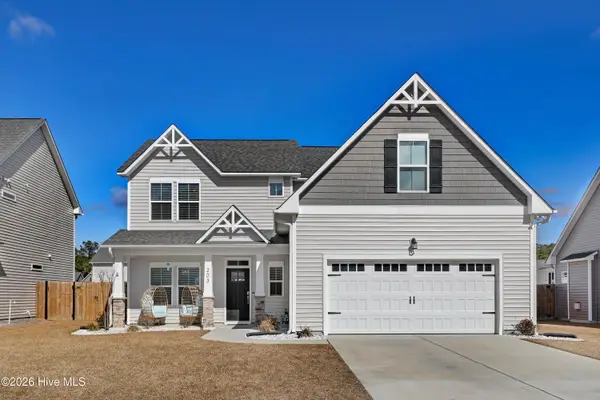 $525,000Active4 beds 4 baths2,719 sq. ft.
$525,000Active4 beds 4 baths2,719 sq. ft.203 W Weatherbee Way, Hampstead, NC 28443
MLS# 100555385Listed by: COASTAL REALTY ASSOCIATES LLC - New
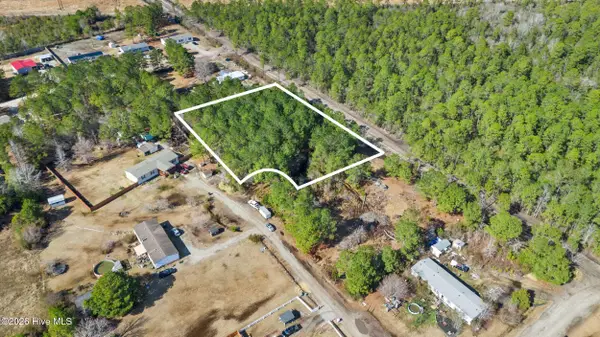 $89,000Active1.32 Acres
$89,000Active1.32 Acres66 Tree Top Court, Hampstead, NC 28443
MLS# 100555304Listed by: COLDWELL BANKER SEA COAST ADVANTAGE-HAMPSTEAD

