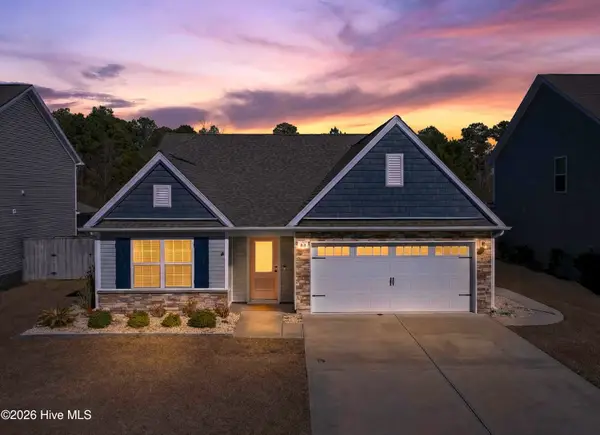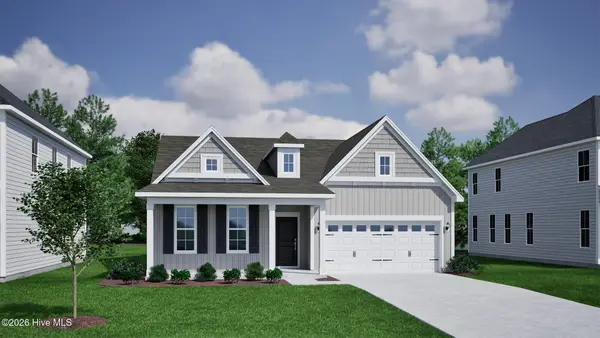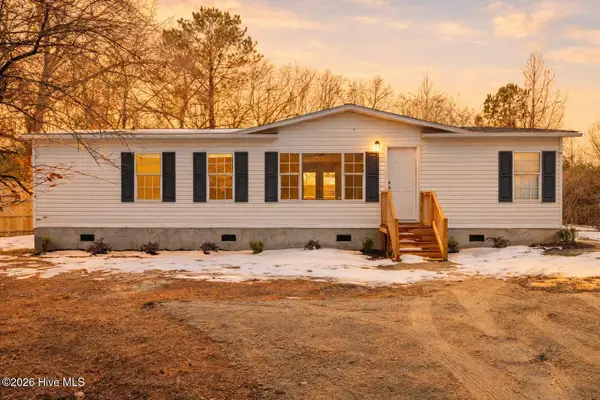- ERA
- North Carolina
- Hampstead
- 126 Jackline Drive
126 Jackline Drive, Hampstead, NC 28443
Local realty services provided by:ERA Strother Real Estate
126 Jackline Drive,Hampstead, NC 28443
$975,000
- 5 Beds
- 5 Baths
- 3,526 sq. ft.
- Single family
- Active
Upcoming open houses
- Sat, Feb 2111:00 am - 02:00 pm
Listed by: tracy p dowling
Office: homecoin.com
MLS#:100540387
Source:NC_CCAR
Price summary
- Price:$975,000
- Price per sq. ft.:$276.52
About this home
Welcome to refined coastal living in Salters Haven, Hampstead's premier waterfront community just steps from the marina and clubhouse. Set on a private, fenced, low-maintenance lot surrounded by mature trees, this thoughtfully designed home offers rare tranquility with flexibility for indoor-outdoor living. Built by Legacy Homes by Bill Clark, this 5-bedroom, 4.5-bath residence spans 3,526 sq ft and showcases custom craftsmanship throughout, including transom windows, shiplap accents, built-ins, engineered wood floors, and a designer tile fireplace. The heart of the home is a gourmet kitchen with quartz countertops, upgraded cabinetry, stainless steel appliances, oversized island, custom backsplash, and built-in wine fridge—open to the main living area and a spacious screened porch ideal for year-round enjoyment. The primary suite is a serene retreat featuring coffered ceilings, dual walk-in closets with laundry access, and a spa-inspired bath with soaking tub, tiled walk-in shower, and dual vanity. Upstairs, a versatile flex suite with full bath functions as a guest room, media room, game room, or fifth bedroom. A dedicated office and epoxy-finished two-car garage add everyday convenience. Technology-ready features include Level 2 smart home wiring, CAT5, and fiber connectivity, along with a deep irrigation well for efficient lawn care. Residents enjoy resort-style amenities including a waterfront clubhouse, pool, fire pit, RV and boat storage, kayak launch, and marina access with day docking and periodic slip availability. With elegant finishes, thoughtful design, and an unmatched marina-side lifestyle, 126 Jackline Drive offers coastal living at its finest.
Contact an agent
Home facts
- Year built:2023
- Listing ID #:100540387
- Added:94 day(s) ago
- Updated:February 11, 2026 at 11:22 AM
Rooms and interior
- Bedrooms:5
- Total bathrooms:5
- Full bathrooms:4
- Half bathrooms:1
- Living area:3,526 sq. ft.
Heating and cooling
- Cooling:Central Air
- Heating:Electric, Heating
Structure and exterior
- Roof:Architectural Shingle
- Year built:2023
- Building area:3,526 sq. ft.
- Lot area:0.27 Acres
Schools
- High school:Topsail
- Middle school:Topsail
- Elementary school:Topsail
Finances and disclosures
- Price:$975,000
- Price per sq. ft.:$276.52
New listings near 126 Jackline Drive
- New
 $2,290,000Active4 beds 5 baths4,564 sq. ft.
$2,290,000Active4 beds 5 baths4,564 sq. ft.Address Withheld By Seller, Hampstead, NC 28443
MLS# 100553588Listed by: INTRACOASTAL REALTY CORP - New
 $3,200,000Active18 Acres
$3,200,000Active18 Acres0000 Sloop Point Loop Road, Hampstead, NC 28443
MLS# 100553561Listed by: BLUECOAST REALTY CORPORATION - New
 $200,000Active3 beds 4 baths1,368 sq. ft.
$200,000Active3 beds 4 baths1,368 sq. ft.108 Doral Drive, Hampstead, NC 28443
MLS# 100553439Listed by: COLDWELL BANKER SEA COAST ADVANTAGE-MIDTOWN - New
 $307,660Active3 beds 3 baths1,592 sq. ft.
$307,660Active3 beds 3 baths1,592 sq. ft.Tbd W Pioneer Way #132, Hampstead, NC 28443
MLS# 100553355Listed by: COLDWELL BANKER SEA COAST ADVANTAGE - New
 $1,115,180Active4 beds 4 baths3,329 sq. ft.
$1,115,180Active4 beds 4 baths3,329 sq. ft.111 Dragonfly Lane, Hampstead, NC 28443
MLS# 100553302Listed by: COLDWELL BANKER SEA COAST ADVANTAGE-HAMPSTEAD - New
 $400,000Active0.65 Acres
$400,000Active0.65 AcresTract B Twin Oaks Drive, Hampstead, NC 28443
MLS# 100553286Listed by: TERESA BATTS REAL ESTATE, LLC - New
 $375,000Active3 beds 2 baths1,826 sq. ft.
$375,000Active3 beds 2 baths1,826 sq. ft.400 Azalea Drive, Hampstead, NC 28443
MLS# 100553252Listed by: NEST REALTY  $349,000Pending3 beds 2 baths1,625 sq. ft.
$349,000Pending3 beds 2 baths1,625 sq. ft.94 W Luminous Way, Hampstead, NC 28443
MLS# 100553083Listed by: KELLER WILLIAMS INNOVATE-WILMINGTON- New
 $614,305Active4 beds 3 baths2,091 sq. ft.
$614,305Active4 beds 3 baths2,091 sq. ft.72 Lookout Point, Hampstead, NC 28443
MLS# 100552952Listed by: MUNGO HOMES  $239,999Pending3 beds 2 baths1,456 sq. ft.
$239,999Pending3 beds 2 baths1,456 sq. ft.416 Lea Drive, Hampstead, NC 28443
MLS# 100552963Listed by: PROSPER REAL ESTATE

