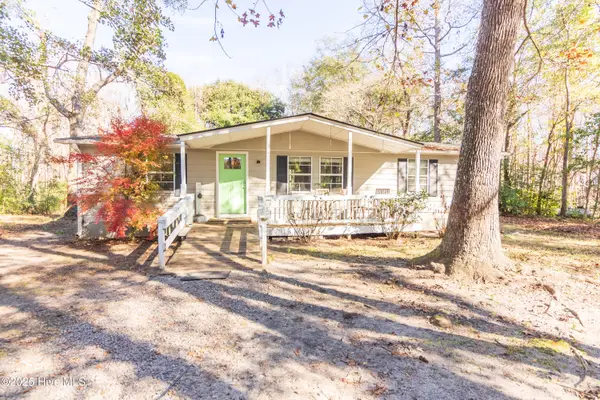136 S Belvedere Drive, Hampstead, NC 28443
Local realty services provided by:ERA Strother Real Estate
136 S Belvedere Drive,Hampstead, NC 28443
$724,999
- 5 Beds
- 4 Baths
- 2,923 sq. ft.
- Single family
- Active
Listed by: claudia r unsicker, david c unsicker
Office: coldwell banker sea coast advantage
MLS#:100537413
Source:NC_CCAR
Price summary
- Price:$724,999
- Price per sq. ft.:$248.03
About this home
You don't want to miss this 5 bedroom, 3.5 bathroom Coastal Farmhouse style grand home on .84 of an acre corner lot in the Belvedere Plantation subdivision! The home features a generous 2923 sf on two levels, with an updated floorplan creating an open concept kitchen/living room space. On the main floor, you will find the living room, dining room (which is plumbed for a wet bar), a well appointed, recently updated kitchen with quartz countertops, gas cooktop, breakfast nook, office space, laundry room and 1 of 2 primary/master bedrooms (additional master on second floor). The home features hardwood flooring (recently refinished) and a fully fenced rear yard with black ornamental fencing. including a drive through gate. More features include: encapsulated crawlspace with dehumidifier, gravel parking area for RV, with full RV hookups, water, sewer, and 50 amp electrical. Additional features include exterior lighting, upgraded vanities in both master baths, and leaf filter gutters with a lifetime transferrable warranty. On the upper floor you will find the second master bedroom/suite with a private bath and 3 additional bedrooms with a hallway bath. Harbor Village Marina is just .8 miles away; a 20 minute leisurely walk through the neighborhood and Iron Clad Golf and Beer Garden is .7 miles away, a 12 minute walk (memberships available) Iron Clad has a super trendy restaurant, Shaka Taco, for dinner and fun for all! Additionally, Iron Clad has a driving range, and pickleball courts. Olde Point Country Club, Golf course and Driving Range is 1.5 miles away and also offers memberships and a full-service restaurant, bar, and banquet hall, Nineteen, offering lunch, dinner and weekend brunch. The beaches of Surf City are only a 15-minute drive at 10 miles away!
Contact an agent
Home facts
- Year built:2005
- Listing ID #:100537413
- Added:183 day(s) ago
- Updated:December 30, 2025 at 11:12 AM
Rooms and interior
- Bedrooms:5
- Total bathrooms:4
- Full bathrooms:3
- Half bathrooms:1
- Living area:2,923 sq. ft.
Heating and cooling
- Cooling:Heat Pump
- Heating:Electric, Fireplace(s), Heat Pump, Heating
Structure and exterior
- Roof:Architectural Shingle
- Year built:2005
- Building area:2,923 sq. ft.
- Lot area:0.84 Acres
Schools
- High school:Topsail
- Middle school:Topsail
- Elementary school:Topsail
Utilities
- Water:County Water, Water Connected
Finances and disclosures
- Price:$724,999
- Price per sq. ft.:$248.03
New listings near 136 S Belvedere Drive
- New
 $403,900Active3 beds 3 baths1,800 sq. ft.
$403,900Active3 beds 3 baths1,800 sq. ft.70 S Umbrella Palm Drive, Hampstead, NC 28443
MLS# 100546819Listed by: LGI REALTY NC, LLC - New
 $479,900Active4 beds 4 baths2,320 sq. ft.
$479,900Active4 beds 4 baths2,320 sq. ft.47 Thomas Lane, Hampstead, NC 28443
MLS# 100546826Listed by: BERKSHIRE HATHAWAY HOMESERVICES CAROLINA PREMIER PROPERTIES - New
 $393,900Active3 beds 3 baths1,700 sq. ft.
$393,900Active3 beds 3 baths1,700 sq. ft.124 S Umbrella Palm Drive, Hampstead, NC 28443
MLS# 100546623Listed by: LGI REALTY NC, LLC - New
 $403,900Active3 beds 3 baths1,800 sq. ft.
$403,900Active3 beds 3 baths1,800 sq. ft.38 S Umbrella Palm Drive, Hampstead, NC 28443
MLS# 100546628Listed by: LGI REALTY NC, LLC - New
 $393,900Active3 beds 3 baths1,700 sq. ft.
$393,900Active3 beds 3 baths1,700 sq. ft.69 S Umbrella Palm Drive, Hampstead, NC 28443
MLS# 100546392Listed by: LGI REALTY NC, LLC  $408,900Active3 beds 3 baths1,800 sq. ft.
$408,900Active3 beds 3 baths1,800 sq. ft.92 S Umbrella Palm Drive, Hampstead, NC 28443
MLS# 100545949Listed by: LGI REALTY NC, LLC $475,000Active4 beds 3 baths2,188 sq. ft.
$475,000Active4 beds 3 baths2,188 sq. ft.296 Aurora Place, Hampstead, NC 28443
MLS# 100545820Listed by: NEST REALTY $1,740,000Active3 beds 2 baths2,100 sq. ft.
$1,740,000Active3 beds 2 baths2,100 sq. ft.119 Sound View Drive N, Hampstead, NC 28443
MLS# 100545827Listed by: NAVIGATE REALTY $575,000Active5 beds 4 baths3,290 sq. ft.
$575,000Active5 beds 4 baths3,290 sq. ft.102 E Yellow Lois Drive, Hampstead, NC 28443
MLS# 100545755Listed by: COLDWELL BANKER SEA COAST ADVANTAGE - JACKSONVILLE $220,000Active3 beds 2 baths1,152 sq. ft.
$220,000Active3 beds 2 baths1,152 sq. ft.312 Peanut Road, Hampstead, NC 28443
MLS# 100545695Listed by: COLDWELL BANKER SEA COAST ADVANTAGE-HAMPSTEAD
