197 Jackline Drive, Hampstead, NC 28443
Local realty services provided by:ERA Strother Real Estate
197 Jackline Drive,Hampstead, NC 28443
$890,000
- 4 Beds
- 4 Baths
- 2,912 sq. ft.
- Single family
- Active
Listed by: michael p green
Office: destination realty corporation, llc.
MLS#:100489115
Source:NC_CCAR
Price summary
- Price:$890,000
- Price per sq. ft.:$305.63
About this home
Welcome to coastal living at its finest. Step into this spacious and thoughtfully designed home in Salters Haven. This stunning 2,900 square foot residence offers 4 bedrooms, 3.5 bathrooms, a dedicated home office, and a 2-car angled garage—all situated on a generous 0.33-acre corner lot, making this an exceptional opportunity for anyone dreaming of expansive outdoor living. The heart of the home is the chef's kitchen, which boasts a massive 10 foot island, gas cooking, a coffee bar, pantry, and smart storage features like pull-out shelves for pots and pans. The adjacent dining and living areas feature floor-to-ceiling sliding doors that open to a screened porch with over 300 sq ft of space, complete with ceiling fans—perfect for enjoying the warm coastal evenings in comfort. The primary suite is a true retreat, enhanced by a tray ceiling that makes the already spacious room feel even larger. The luxurious en-suite bathroom features dual vanities, a walk-in shower with two shower heads, and a generously sized walk-in closet that connects directly to the laundry room for added convenience. The laundry features a gas dryer. Two additional bedrooms and a full bathroom, along with a guest half-bath, are located on the first floor. Upstairs, you'll find a private fourth bedroom suite with over 600 square feet of living space, a full bath, and a walk-in closet—ideal for guests or multigenerational living. Over the garage, there is a full-sized unfinished storage room, offering ample space for all your seasonal items or future finishing. The backyard is ideal for entertaining, and includes a dedicated gas line for your grill. As a final touch, the home comes equipped with a whole-home 22kw Generac generator, ensuring peace of mind during any power outage.
With a community pool and marina everyday living feels like a retreat.
Contact an agent
Home facts
- Year built:2022
- Listing ID #:100489115
- Added:329 day(s) ago
- Updated:January 11, 2026 at 11:33 AM
Rooms and interior
- Bedrooms:4
- Total bathrooms:4
- Full bathrooms:3
- Half bathrooms:1
- Living area:2,912 sq. ft.
Heating and cooling
- Cooling:Central Air
- Heating:Electric, Fireplace(s), Forced Air, Heat Pump, Heating, Propane
Structure and exterior
- Roof:Architectural Shingle
- Year built:2022
- Building area:2,912 sq. ft.
- Lot area:0.33 Acres
Schools
- High school:Topsail
- Middle school:Topsail
- Elementary school:Topsail
Utilities
- Water:Water Connected
- Sewer:Sewer Connected
Finances and disclosures
- Price:$890,000
- Price per sq. ft.:$305.63
New listings near 197 Jackline Drive
- New
 $479,900Active3 beds 4 baths1,916 sq. ft.
$479,900Active3 beds 4 baths1,916 sq. ft.1031 Washington Acres Road, Hampstead, NC 28443
MLS# 100548530Listed by: COASTAL CAROLINA REAL ESTATE - New
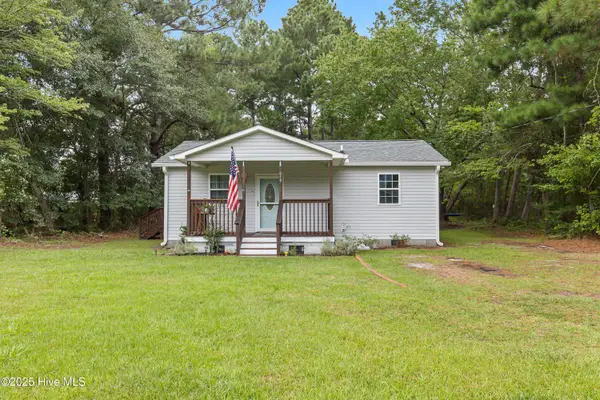 $285,900Active3 beds 4 baths1,205 sq. ft.
$285,900Active3 beds 4 baths1,205 sq. ft.614 Saint Johns Church Road, Hampstead, NC 28443
MLS# 100548487Listed by: REAL BROKER LLC - New
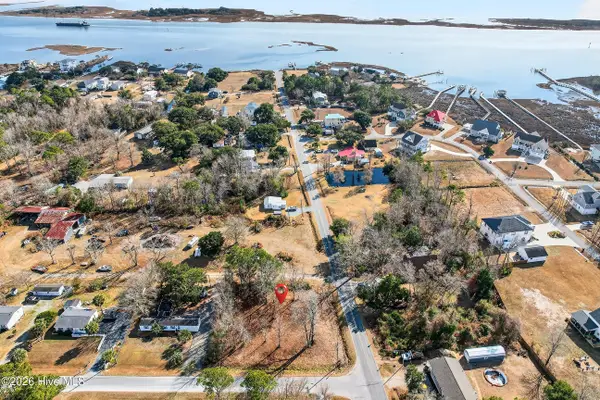 $210,000Active0.37 Acres
$210,000Active0.37 Acres00 Watts Landing Road, Hampstead, NC 28443
MLS# 100548439Listed by: COLDWELL BANKER SEA COAST ADVANTAGE - JACKSONVILLE - New
 $450,000Active3 beds 2 baths2,012 sq. ft.
$450,000Active3 beds 2 baths2,012 sq. ft.214 Ravenswood Road, Hampstead, NC 28443
MLS# 100548382Listed by: REAL BROKER LLC - New
 $407,000Active3 beds 2 baths1,735 sq. ft.
$407,000Active3 beds 2 baths1,735 sq. ft.327 Oakmont Drive, Hampstead, NC 28443
MLS# 100548342Listed by: RE/MAX EXECUTIVE - New
 $68,000Active0.18 Acres
$68,000Active0.18 Acres20748 Us Highway 17, Hampstead, NC 28443
MLS# 100548319Listed by: COLDWELL BANKER SEA COAST ADVANTAGE-HAMPSTEAD  $339,833Pending3 beds 3 baths1,498 sq. ft.
$339,833Pending3 beds 3 baths1,498 sq. ft.182 Brookfield Branch Road #26, Hampstead, NC 28443
MLS# 100548279Listed by: COLDWELL BANKER SEA COAST ADVANTAGE- New
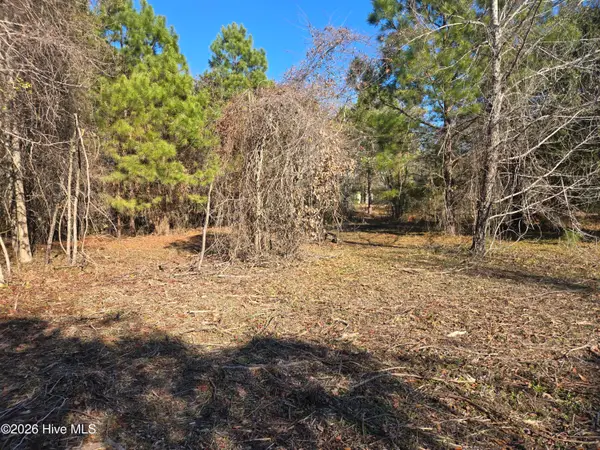 $199,000Active0.46 Acres
$199,000Active0.46 Acres203 Moores Landing Court, Hampstead, NC 28443
MLS# 100548246Listed by: WIT REALTY LLC - New
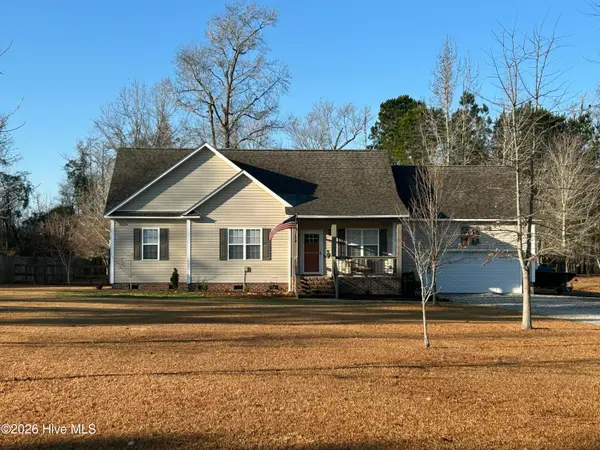 $410,000Active3 beds 2 baths1,708 sq. ft.
$410,000Active3 beds 2 baths1,708 sq. ft.377 Knollwood Drive, Hampstead, NC 28443
MLS# 100548252Listed by: INTRACOASTAL REALTY CORP. - New
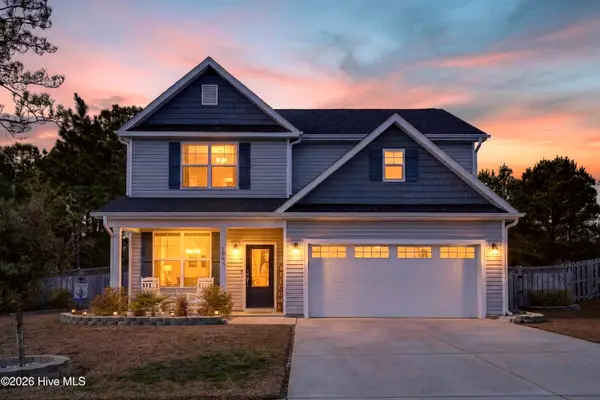 $470,000Active4 beds 3 baths2,655 sq. ft.
$470,000Active4 beds 3 baths2,655 sq. ft.1003 Terraces Lane, Hampstead, NC 28443
MLS# 100548256Listed by: RE/MAX ESSENTIAL
