207 Cole Drive, Hampstead, NC 28443
Local realty services provided by:ERA Strother Real Estate
207 Cole Drive,Hampstead, NC 28443
$469,900
- 4 Beds
- 3 Baths
- 2,274 sq. ft.
- Single family
- Pending
Listed by:adam c connolly
Office:berkshire hathaway homeservices carolina premier properties
MLS#:100480658
Source:NC_CCAR
Price summary
- Price:$469,900
- Price per sq. ft.:$206.64
About this home
Ready for move-in is this St James Floor Plan, constructed by the highly respected Failsafe Construction team. Welcome home to a cozy slice of Hampstead that hasn't been completely clear-cut and is tucked away from all the hustle and bustle. You'll appreciate the finishes and thoughtful floorplan of this 2274 sq/ft new home, sitting on just under a half-acre of property with a partially wooded backdrop. Step on through your covered porch and enter the foyer area. From there, you'll note the modern touches, thoughtful design of the entryway, convenient office area and half bath. The fireplace is also a great conversation piece, incorporated almost seamlessly along the outside wall. Move through the living room and outside to the large screened-in porch for some relaxation while soaking in the outdoors. Shifting upstairs, unwind in the well-appointed master suite with a large walk-in closet and master bath with a dual granite vanity and beautifully tiled/glassed walk-in shower. You'll also find 3 additional bedrooms, and a convenient cubby/nook area! Complimenting this new home are it's finishes, to include a mud room, tile flooring, picture-frame wainscoting, chair rails, tray ceilings, tiered shaker cabinets, custom closet shelving, tiled backsplash, cozy breakfast bar, stainless steel appliances, granite counters, crown moldings, desirable plumbing/electrical fixtures; it's a long list! Rounding out this full package is it's great proximity to shopping, golf, entertainment, a host of area beaches as well as specialty medical offices. Enjoy NO HOA fees, just about a half-acre, a partially wooded back-drop with a pond view and brand new construction that's ''builder backed''. Added perk: $1,500 in closing costs offered by our preferred lender along with a $1,500 builder incentive ($3,000 total).
Contact an agent
Home facts
- Year built:2025
- Listing ID #:100480658
- Added:319 day(s) ago
- Updated:November 04, 2025 at 08:56 AM
Rooms and interior
- Bedrooms:4
- Total bathrooms:3
- Full bathrooms:2
- Half bathrooms:1
- Living area:2,274 sq. ft.
Heating and cooling
- Cooling:Central Air
- Heating:Electric, Forced Air, Heating
Structure and exterior
- Roof:Composition
- Year built:2025
- Building area:2,274 sq. ft.
- Lot area:0.41 Acres
Schools
- High school:Topsail
- Middle school:Topsail
- Elementary school:North Topsail
Utilities
- Water:Well
Finances and disclosures
- Price:$469,900
- Price per sq. ft.:$206.64
New listings near 207 Cole Drive
- New
 $715,000Active3 beds 3 baths1,837 sq. ft.
$715,000Active3 beds 3 baths1,837 sq. ft.504 Creek Drive, Hampstead, NC 28443
MLS# 100539309Listed by: SURFSIDE REALTY GROUP 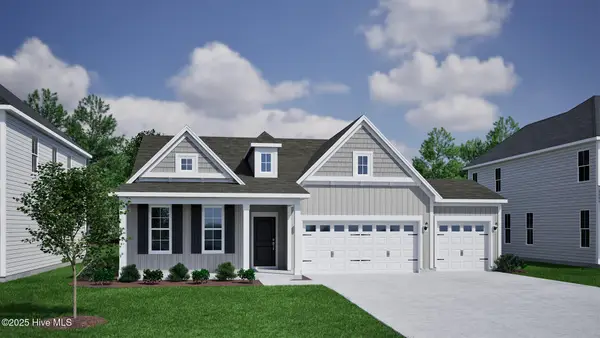 $559,806Active4 beds 3 baths2,091 sq. ft.
$559,806Active4 beds 3 baths2,091 sq. ft.174 Planters Walk, Hampstead, NC 28443
MLS# 100514994Listed by: MUNGO HOMES- New
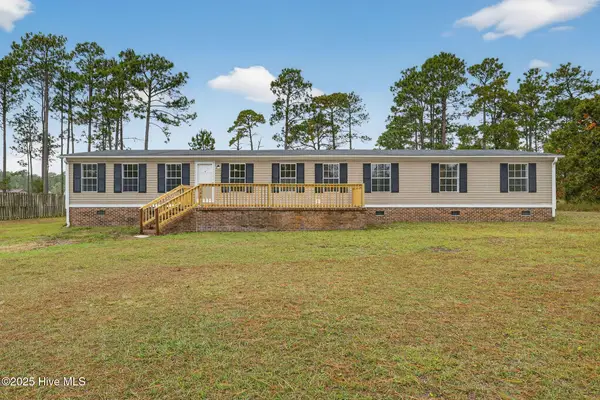 $299,500Active3 beds 3 baths2,364 sq. ft.
$299,500Active3 beds 3 baths2,364 sq. ft.108 Gold Coast Drive, Hampstead, NC 28443
MLS# 100539132Listed by: BERKSHIRE HATHAWAY HOMESERVICES CAROLINA PREMIER PROPERTIES - New
 $130,000Active0.5 Acres
$130,000Active0.5 Acres114 Old Farm Road, Hampstead, NC 28443
MLS# 100539072Listed by: COASTAL REALTY ASSOCIATES LLC - Open Sat, 11am to 2pmNew
 $579,000Active4 beds 3 baths2,564 sq. ft.
$579,000Active4 beds 3 baths2,564 sq. ft.203 Golf Terrace Court, Hampstead, NC 28443
MLS# 100539078Listed by: INTRACOASTAL REALTY CORP - New
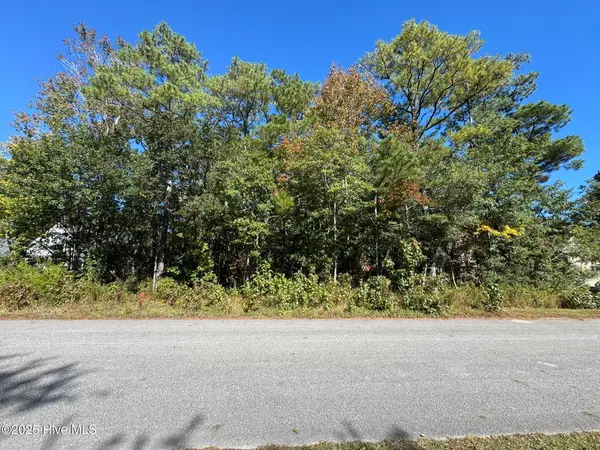 $103,000Active0.47 Acres
$103,000Active0.47 Acres316 Masters Lane, Hampstead, NC 28443
MLS# 100539020Listed by: JOE POWERS REALTY 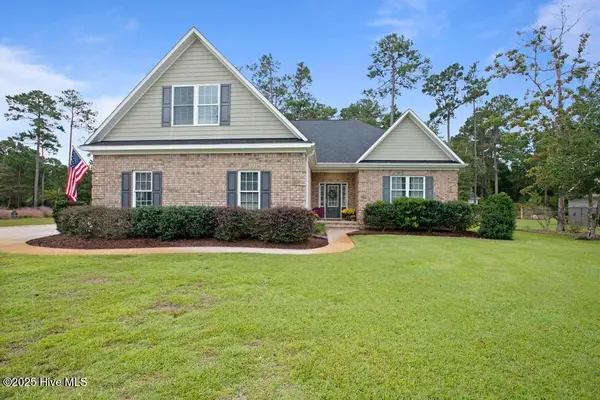 $585,000Pending3 beds 3 baths2,541 sq. ft.
$585,000Pending3 beds 3 baths2,541 sq. ft.162 Mansfield Court, Hampstead, NC 28443
MLS# 100538986Listed by: KELLER WILLIAMS TRANSITION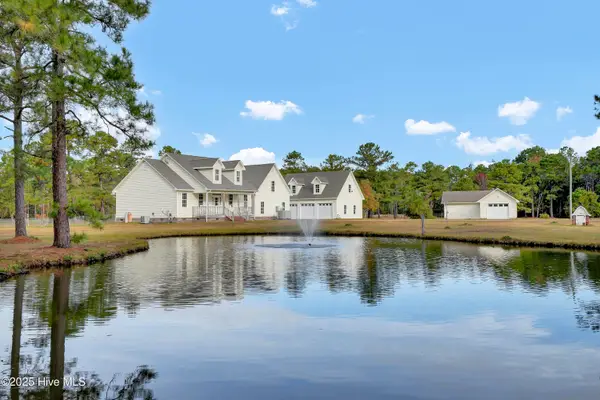 $600,000Pending3 beds 3 baths2,274 sq. ft.
$600,000Pending3 beds 3 baths2,274 sq. ft.162 Griffith Road, Hampstead, NC 28443
MLS# 100538803Listed by: COLDWELL BANKER SEA COAST ADVANTAGE-HAMPSTEAD- New
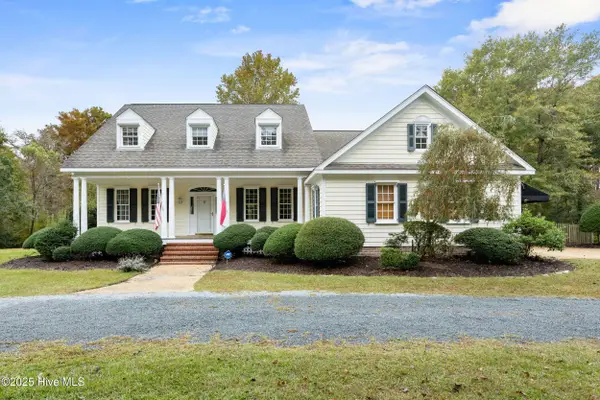 $1,349,999Active4 beds 5 baths3,539 sq. ft.
$1,349,999Active4 beds 5 baths3,539 sq. ft.370 Whitebridge Road, Hampstead, NC 28443
MLS# 100538720Listed by: COASTAL PROPERTIES 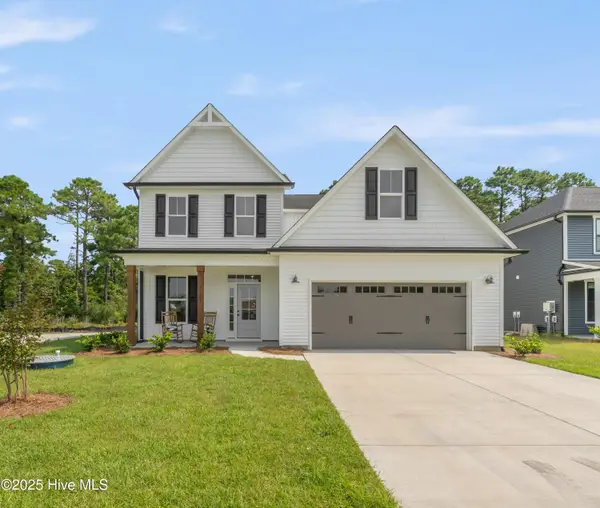 $591,200Pending3 beds 3 baths3,187 sq. ft.
$591,200Pending3 beds 3 baths3,187 sq. ft.11 W Kiln Road, Hampstead, NC 28443
MLS# 100538632Listed by: COLDWELL BANKER SEA COAST ADVANTAGE
