283 Ballast Point Road, Hampstead, NC 28443
Local realty services provided by:ERA Strother Real Estate
283 Ballast Point Road,Hampstead, NC 28443
$2,499,990
- 5 Beds
- 5 Baths
- 5,612 sq. ft.
- Single family
- Active
Listed by:andrew kelly
Office:nest realty
MLS#:100476366
Source:NC_CCAR
Price summary
- Price:$2,499,990
- Price per sq. ft.:$445.47
About this home
Spanning nearly 1.3 ac., this craftsman-style estate, built by Ballast Point Building Co., boasts over 5,600 square feet of meticulously designed living space. Upon entry, a grand two-story foyer sets the tone for the home's elegance. To your left you will find a sophisticated semi-private office with built-in cabinetry and resting bench, and to your right, you'll find formal dining perfect for entertaining, both with peek a boo water views. The luxurious kitchen features Granite countertops, custom tile backsplash, height enhanced cabinetry, and Luxury appliance package to include gas range and double oven. Kitchen highlights include a massive walk-in pantry housing a deep freezer, and second refrigerator with prep area. The large kitchen island with overhang seating flows seamlessly into the breakfast nook and massive living space showcasing exposed beams and gas log fireplace with custom built-ins. The expansive master bedroom and ensuite bathroom includes his-and-hers vanities, soaking tub, large walk-in tile shower with dual and rain shower heads, and a huge walk-in closet. Completing this floor are two bedrooms with shared bathroom featuring floor-to-ceiling tiled walk-in shower. Second floor amenities include a media room with secret entry, bonus/billiard room, exercise room, large floored attic space AND two additional bedrooms and full bathrooms. Outdoor spaces include covered and screened porches that overlook the expansive backyard, perfect for social gatherings. Boating enthusiasts will revel in the unique marina experience offered by this property. Included is one of ten; 25-foot boat slips located at Marker 86 Marina, just seconds from the home, which includes a private parking space, 10,000 lb. lift with water, electric, and 24-hour deep water access allowing owners to share in the luxury of owning in a private marina without the burden of monthly HOA dues. Experience the perfect blend of historical charm and modern luxury at Sloop Point Plantation
Contact an agent
Home facts
- Year built:2020
- Listing ID #:100476366
- Added:351 day(s) ago
- Updated:November 04, 2025 at 11:08 AM
Rooms and interior
- Bedrooms:5
- Total bathrooms:5
- Full bathrooms:4
- Half bathrooms:1
- Living area:5,612 sq. ft.
Heating and cooling
- Cooling:Central Air
- Heating:Electric, Forced Air, Heat Pump, Heating
Structure and exterior
- Roof:Architectural Shingle, Metal
- Year built:2020
- Building area:5,612 sq. ft.
- Lot area:1.28 Acres
Schools
- High school:Topsail
- Middle school:Topsail
- Elementary school:Surf City
Utilities
- Water:Well
Finances and disclosures
- Price:$2,499,990
- Price per sq. ft.:$445.47
New listings near 283 Ballast Point Road
- New
 $715,000Active3 beds 3 baths1,837 sq. ft.
$715,000Active3 beds 3 baths1,837 sq. ft.504 Creek Drive, Hampstead, NC 28443
MLS# 100539309Listed by: SURFSIDE REALTY GROUP 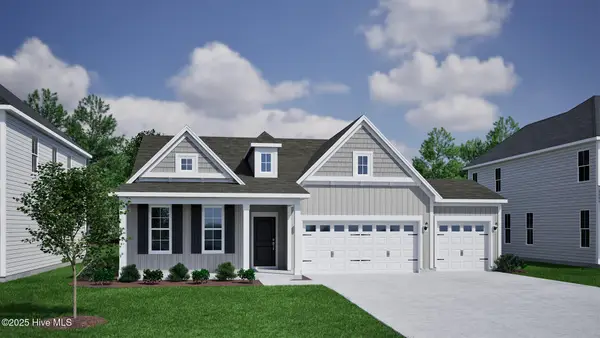 $559,806Active4 beds 3 baths2,091 sq. ft.
$559,806Active4 beds 3 baths2,091 sq. ft.174 Planters Walk, Hampstead, NC 28443
MLS# 100514994Listed by: MUNGO HOMES- New
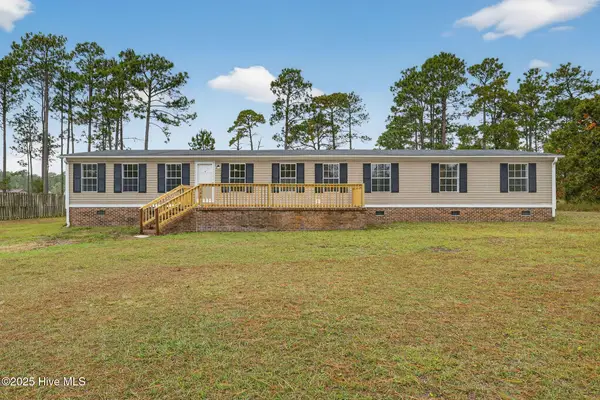 $299,500Active3 beds 3 baths2,364 sq. ft.
$299,500Active3 beds 3 baths2,364 sq. ft.108 Gold Coast Drive, Hampstead, NC 28443
MLS# 100539132Listed by: BERKSHIRE HATHAWAY HOMESERVICES CAROLINA PREMIER PROPERTIES - New
 $130,000Active0.5 Acres
$130,000Active0.5 Acres114 Old Farm Road, Hampstead, NC 28443
MLS# 100539072Listed by: COASTAL REALTY ASSOCIATES LLC - Open Sat, 11am to 2pmNew
 $579,000Active4 beds 3 baths2,564 sq. ft.
$579,000Active4 beds 3 baths2,564 sq. ft.203 Golf Terrace Court, Hampstead, NC 28443
MLS# 100539078Listed by: INTRACOASTAL REALTY CORP - New
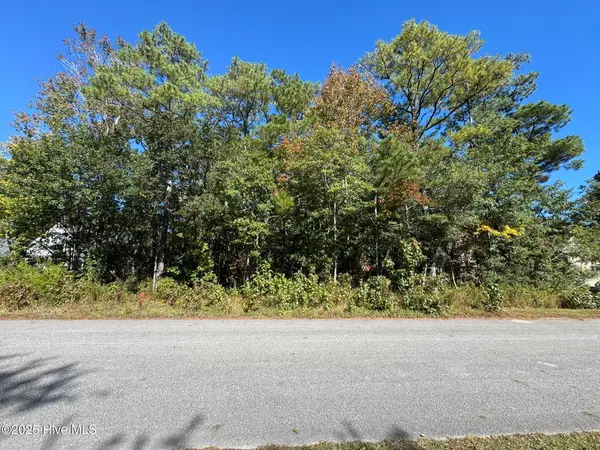 $103,000Active0.47 Acres
$103,000Active0.47 Acres316 Masters Lane, Hampstead, NC 28443
MLS# 100539020Listed by: JOE POWERS REALTY 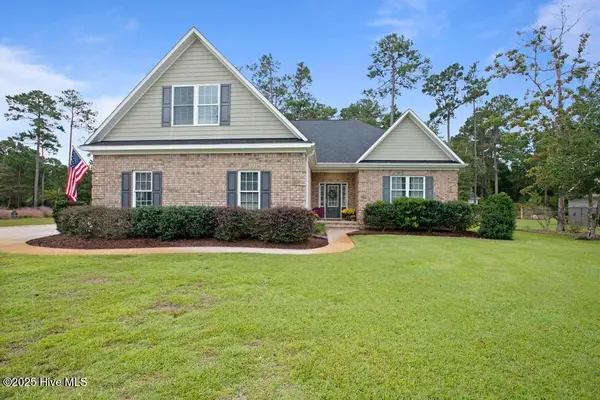 $585,000Pending3 beds 3 baths2,541 sq. ft.
$585,000Pending3 beds 3 baths2,541 sq. ft.162 Mansfield Court, Hampstead, NC 28443
MLS# 100538986Listed by: KELLER WILLIAMS TRANSITION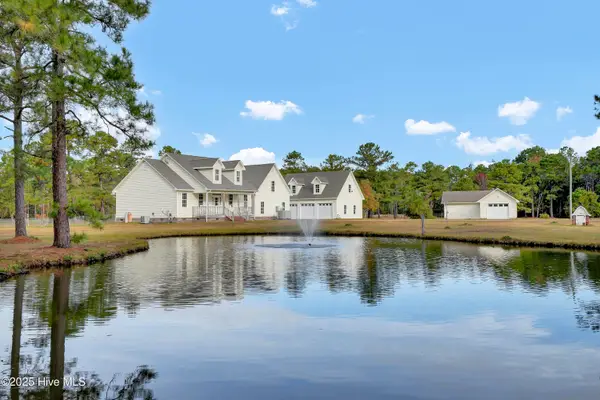 $600,000Pending3 beds 3 baths2,274 sq. ft.
$600,000Pending3 beds 3 baths2,274 sq. ft.162 Griffith Road, Hampstead, NC 28443
MLS# 100538803Listed by: COLDWELL BANKER SEA COAST ADVANTAGE-HAMPSTEAD- New
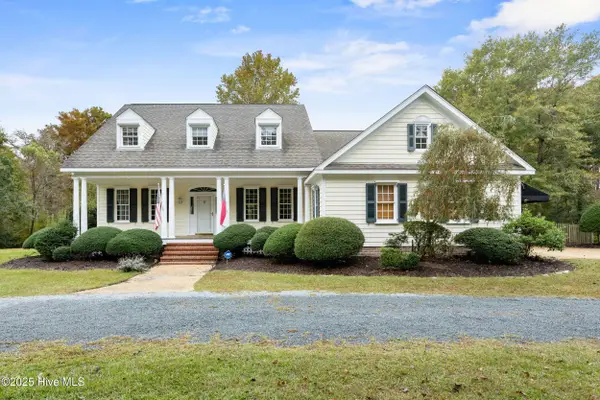 $1,349,999Active4 beds 5 baths3,539 sq. ft.
$1,349,999Active4 beds 5 baths3,539 sq. ft.370 Whitebridge Road, Hampstead, NC 28443
MLS# 100538720Listed by: COASTAL PROPERTIES 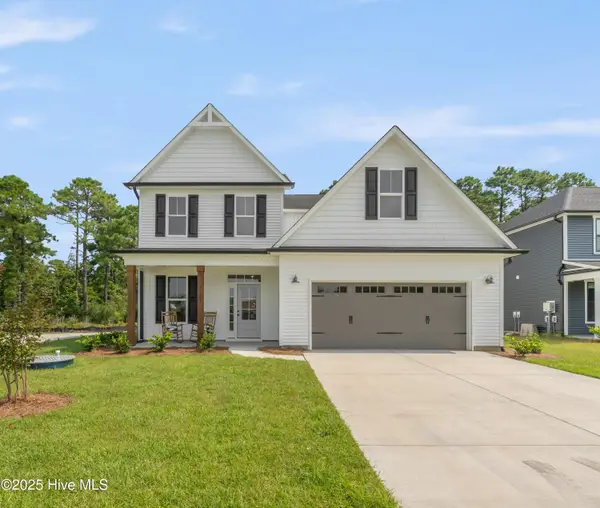 $591,200Pending3 beds 3 baths3,187 sq. ft.
$591,200Pending3 beds 3 baths3,187 sq. ft.11 W Kiln Road, Hampstead, NC 28443
MLS# 100538632Listed by: COLDWELL BANKER SEA COAST ADVANTAGE
