287 Waldorf Way, Hampstead, NC 28443
Local realty services provided by:ERA Strother Real Estate
287 Waldorf Way,Hampstead, NC 28443
$530,000
- 4 Beds
- 3 Baths
- 2,648 sq. ft.
- Single family
- Active
Listed by: carly b forman
Office: coastal green properties, inc.
MLS#:100541614
Source:NC_CCAR
Price summary
- Price:$530,000
- Price per sq. ft.:$200.15
About this home
Welcome to this beautifully appointed 4-bedroom home perfectly situated on a spacious corner lot in a sought-after community. From its charming double-porch façade to its thoughtful interior design, this home blends everyday comfort with modern functionality. Step inside to an open and inviting floor plan featuring a chef's kitchen with a butler's pantry, ideal for entertaining or extra storage. The bright dining and living areas flow effortlessly, creating the perfect space for gatherings and equipped with a Pyle bluetooth surround sound system. Upstairs, the expansive primary suite serves as a true retreat — complete with a bonus sitting room, luxurious bathroom, two over sized walk-in closets, and convenient connecting laundry room for ultimate ease of living. Enjoy the curb appeal of a well-landscaped yard and plenty of outdoor space on this large corner lot, perfect for play, gardening, or simply relaxing on the porch. With its beautiful finishes, functional layout, and prime location, this home has everything you've been looking for. All hard surface flooring on the first floor was just replaced with brand new as well as all the carpet on the second floor, and freshly painted throughout making this property move in ready for it's new owners.
Contact an agent
Home facts
- Year built:2018
- Listing ID #:100541614
- Added:48 day(s) ago
- Updated:January 05, 2026 at 11:12 AM
Rooms and interior
- Bedrooms:4
- Total bathrooms:3
- Full bathrooms:2
- Half bathrooms:1
- Living area:2,648 sq. ft.
Heating and cooling
- Cooling:Central Air, Zoned
- Heating:Electric, Forced Air, Heat Pump, Heating
Structure and exterior
- Roof:Architectural Shingle
- Year built:2018
- Building area:2,648 sq. ft.
- Lot area:0.26 Acres
Schools
- High school:Topsail
- Middle school:Topsail
- Elementary school:Topsail
Utilities
- Water:County Water, Water Connected
- Sewer:Sewer Connected
Finances and disclosures
- Price:$530,000
- Price per sq. ft.:$200.15
New listings near 287 Waldorf Way
- New
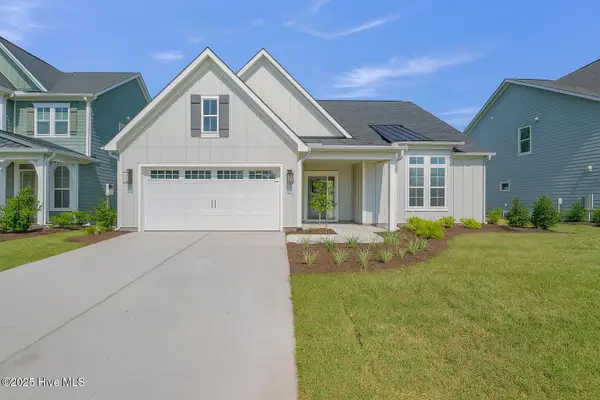 $625,670Active4 beds 4 baths3,214 sq. ft.
$625,670Active4 beds 4 baths3,214 sq. ft.542 Sailor Sky Way #396, Hampstead, NC 28443
MLS# 100547388Listed by: FONVILLE MORISEY & BAREFOOT - New
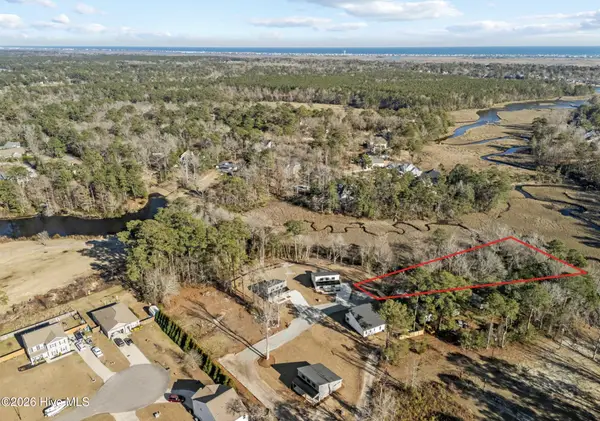 $69,900Active0.57 Acres
$69,900Active0.57 Acres5 Tide Landing Court, Hampstead, NC 28443
MLS# 100547311Listed by: COASTAL REALTY ASSOCIATES LLC - New
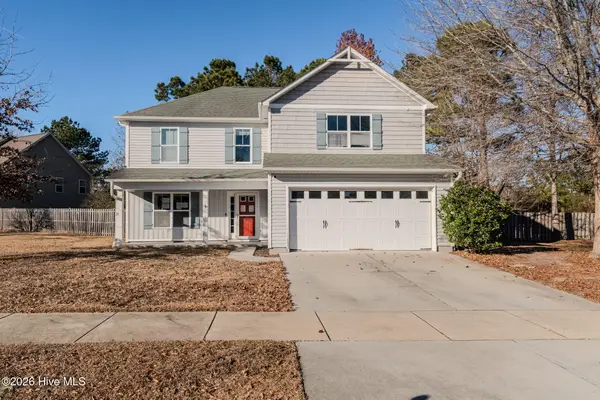 $358,900Active3 beds 3 baths2,004 sq. ft.
$358,900Active3 beds 3 baths2,004 sq. ft.102 Bunchberry Court, Hampstead, NC 28443
MLS# 100547305Listed by: BERKSHIRE HATHAWAY HOMESERVICES CAROLINA PREMIER PROPERTIES - New
 $300,000Active3 beds 2 baths1,128 sq. ft.
$300,000Active3 beds 2 baths1,128 sq. ft.18 E Pioneer Way #74, Hampstead, NC 28443
MLS# 100547264Listed by: COLDWELL BANKER SEA COAST ADVANTAGE - New
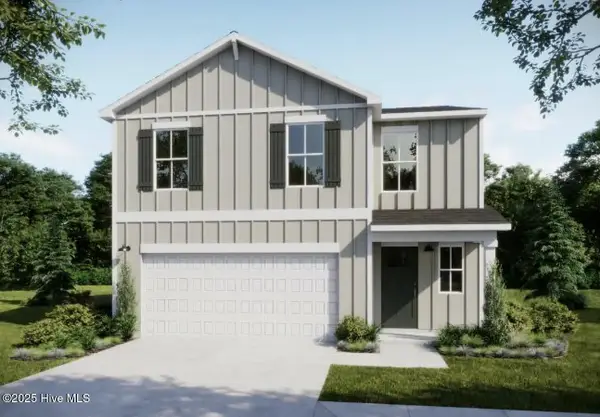 $363,850Active4 beds 3 baths1,865 sq. ft.
$363,850Active4 beds 3 baths1,865 sq. ft.25 E Farley Drive #69, Hampstead, NC 28443
MLS# 100547269Listed by: COLDWELL BANKER SEA COAST ADVANTAGE - New
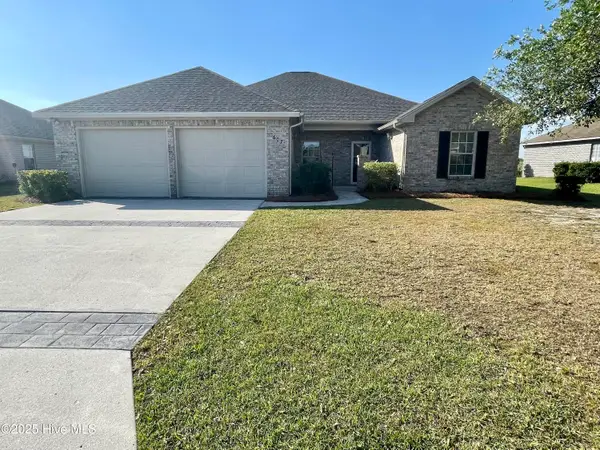 $425,000Active3 beds 2 baths2,054 sq. ft.
$425,000Active3 beds 2 baths2,054 sq. ft.607 Castle Bay Drive, Hampstead, NC 28443
MLS# 100547248Listed by: DESTINATION REALTY CORPORATION, LLC - New
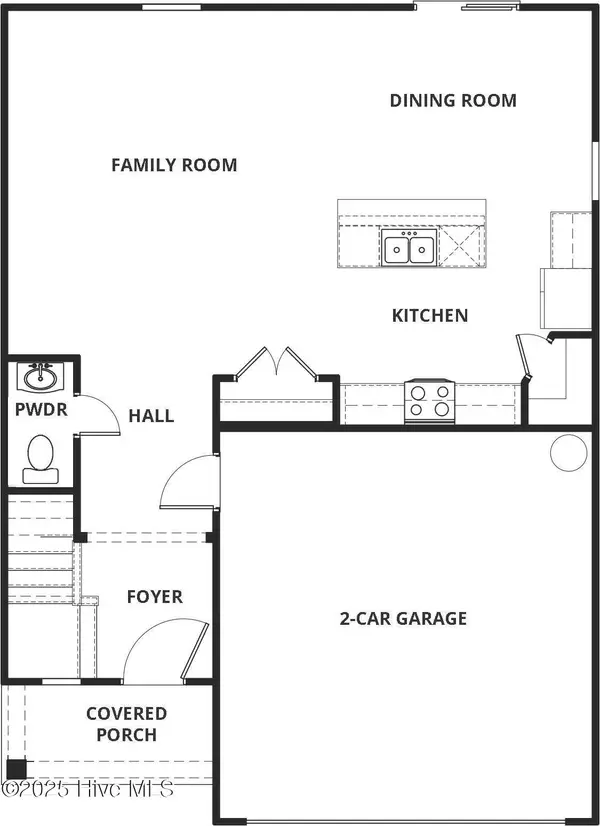 $414,900Active4 beds 3 baths2,002 sq. ft.
$414,900Active4 beds 3 baths2,002 sq. ft.47 S Umbrella Palm Drive, Hampstead, NC 28443
MLS# 100547176Listed by: LGI REALTY NC, LLC 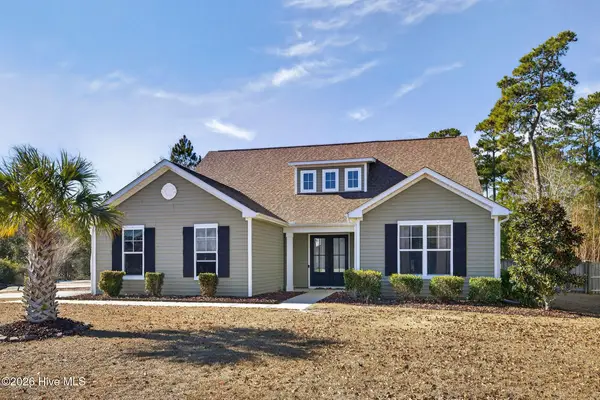 $540,000Pending4 beds 4 baths3,020 sq. ft.
$540,000Pending4 beds 4 baths3,020 sq. ft.21 Grant Drive, Hampstead, NC 28443
MLS# 100547189Listed by: KELLER WILLIAMS INNOVATE-WILMINGTON- New
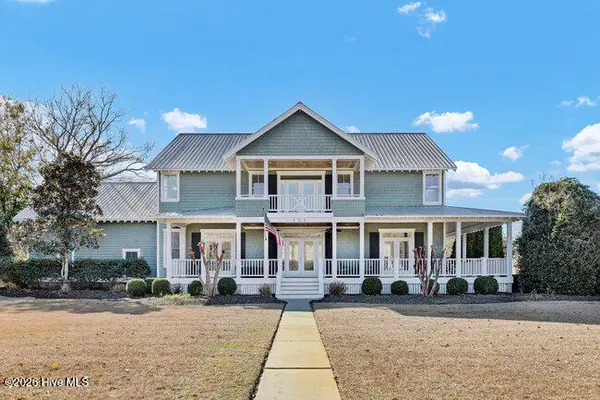 $975,000Active4 beds 6 baths4,058 sq. ft.
$975,000Active4 beds 6 baths4,058 sq. ft.101 Cottage Walk, Hampstead, NC 28443
MLS# 100547191Listed by: INTRACOASTAL REALTY CORP 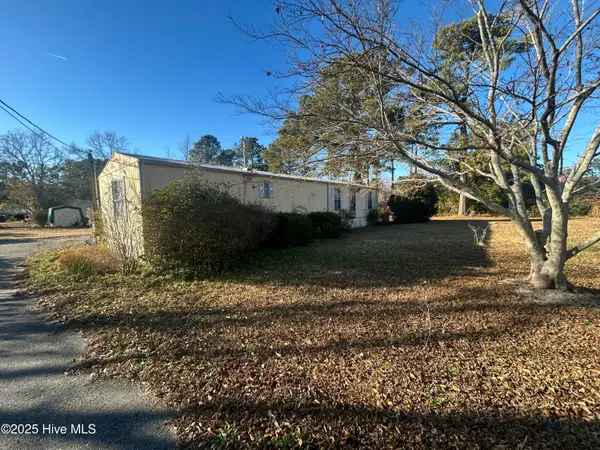 $110,000Pending2 beds 1 baths775 sq. ft.
$110,000Pending2 beds 1 baths775 sq. ft.501 Hoover Road, Hampstead, NC 28443
MLS# 100547108Listed by: COLDWELL BANKER SEA COAST ADVANTAGE
