325 Highlands Drive, Hampstead, NC 28443
Local realty services provided by:ERA Strother Real Estate
325 Highlands Drive,Hampstead, NC 28443
$449,900
- 4 Beds
- 3 Baths
- 2,442 sq. ft.
- Single family
- Pending
Listed by:charles m turner
Office:seashore realty group, inc.
MLS#:100492538
Source:NC_CCAR
Price summary
- Price:$449,900
- Price per sq. ft.:$184.23
About this home
BUYER CLOSING COST PROMOTION.
This meticulously maintained brick home, located on the esteemed Castle Bay golf course, features numerous upgrades including hardwood floors throughout the first level and elegantly enhanced light fixtures. The open floorplan provides ample space for entertainment. Architectural transom windows and a fireplace draw you into a spacious living area illuminated by recessed lighting. Plantation Shutters throughout the home. The Fortified Roof was installed in June 2024.
The main level offers three bedrooms and two full bathrooms, while the upper level includes a well-appointed guest suite with a private bath. The master suite includes a walk-in closet, dual vanities, a private water closet, a separate tub, and a shower.
The kitchen is equipped with 42-inch cabinets, smooth countertops, stainless steel appliances, a generous pantry, and an island bar that accommodates seating for four.
The sunroom/den serves as a secluded oasis just off the living room, ideal for reading and practicing the piano. The acoustics are excellent, allowing enjoyment of the sunshine and the sight of birds frolicking in the trees.
Additionally, there is a screened porch adjacent to the breakfast area, featuring an open patio perfect for grilling and observing golfers while basking in the sunlight.
The Screened Porch and Patio floors have been professionally sealed.
This residence offers convenient proximity to the community pool, Castle Bay Golf Course and Country Club (membership required). It is also just minutes away from Wilmington and the area's beautiful beaches. Experience a lifestyle that feels like a permanent vacation.
Contact an agent
Home facts
- Year built:2006
- Listing ID #:100492538
- Added:242 day(s) ago
- Updated:November 03, 2025 at 08:46 AM
Rooms and interior
- Bedrooms:4
- Total bathrooms:3
- Full bathrooms:3
- Living area:2,442 sq. ft.
Heating and cooling
- Cooling:Central Air, Heat Pump
- Heating:Electric, Heat Pump, Heating, Propane
Structure and exterior
- Roof:Shingle
- Year built:2006
- Building area:2,442 sq. ft.
- Lot area:0.23 Acres
Schools
- High school:Topsail
- Middle school:Topsail
- Elementary school:South Topsail
Utilities
- Water:Community Water Available, Water Connected
- Sewer:Sewer Connected
Finances and disclosures
- Price:$449,900
- Price per sq. ft.:$184.23
New listings near 325 Highlands Drive
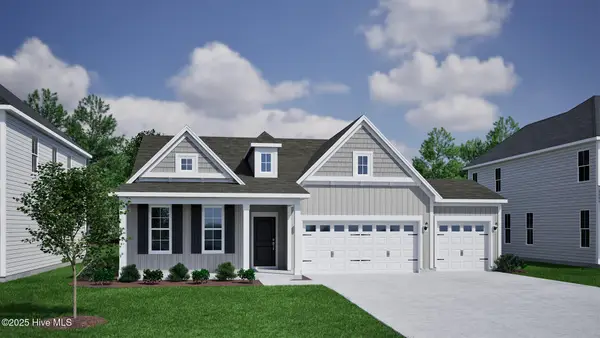 $569,806Active4 beds 3 baths2,091 sq. ft.
$569,806Active4 beds 3 baths2,091 sq. ft.174 Planters Walk, Hampstead, NC 28443
MLS# 100514994Listed by: MUNGO HOMES- New
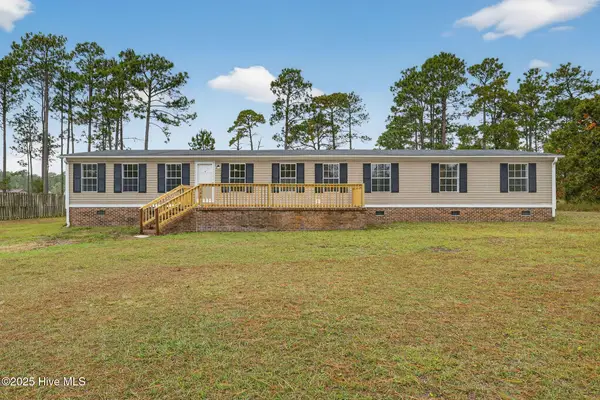 $299,500Active3 beds 3 baths2,364 sq. ft.
$299,500Active3 beds 3 baths2,364 sq. ft.108 Gold Coast Drive, Hampstead, NC 28443
MLS# 100539132Listed by: BERKSHIRE HATHAWAY HOMESERVICES CAROLINA PREMIER PROPERTIES - New
 $130,000Active0.5 Acres
$130,000Active0.5 Acres114 Old Farm Road, Hampstead, NC 28443
MLS# 100539072Listed by: COASTAL REALTY ASSOCIATES LLC - New
 $579,000Active4 beds 3 baths2,564 sq. ft.
$579,000Active4 beds 3 baths2,564 sq. ft.203 Golf Terrace Court, Hampstead, NC 28443
MLS# 100539078Listed by: INTRACOASTAL REALTY CORP - New
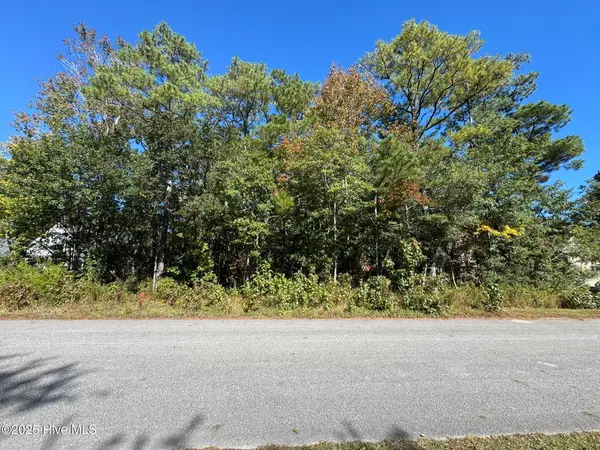 $103,000Active0.47 Acres
$103,000Active0.47 Acres316 Masters Lane, Hampstead, NC 28443
MLS# 100539020Listed by: JOE POWERS REALTY 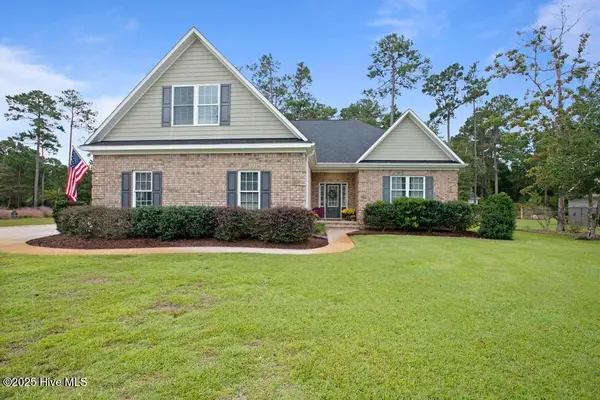 $585,000Pending3 beds 3 baths2,541 sq. ft.
$585,000Pending3 beds 3 baths2,541 sq. ft.162 Mansfield Court, Hampstead, NC 28443
MLS# 100538986Listed by: KELLER WILLIAMS TRANSITION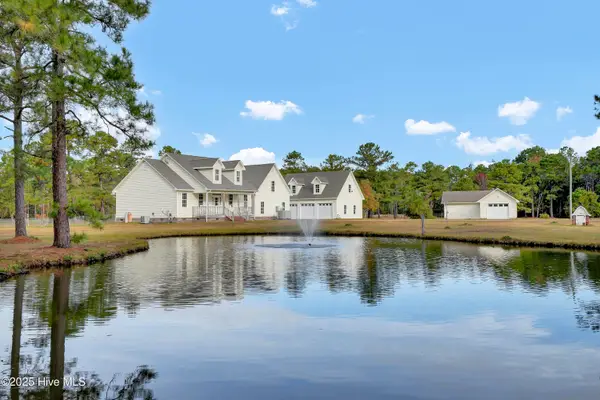 $600,000Pending3 beds 3 baths2,274 sq. ft.
$600,000Pending3 beds 3 baths2,274 sq. ft.162 Griffith Road, Hampstead, NC 28443
MLS# 100538803Listed by: COLDWELL BANKER SEA COAST ADVANTAGE-HAMPSTEAD- New
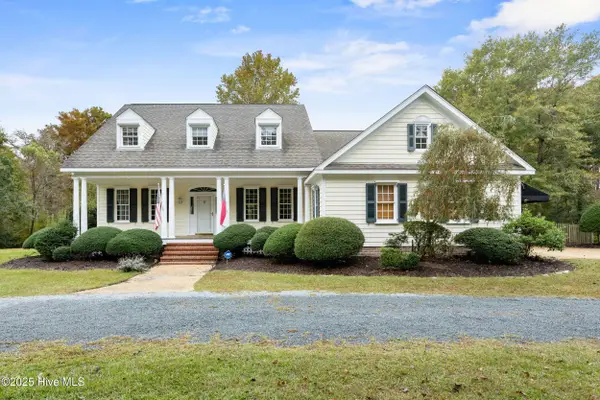 $1,349,999Active4 beds 5 baths3,539 sq. ft.
$1,349,999Active4 beds 5 baths3,539 sq. ft.370 Whitebridge Road, Hampstead, NC 28443
MLS# 100538720Listed by: COASTAL PROPERTIES 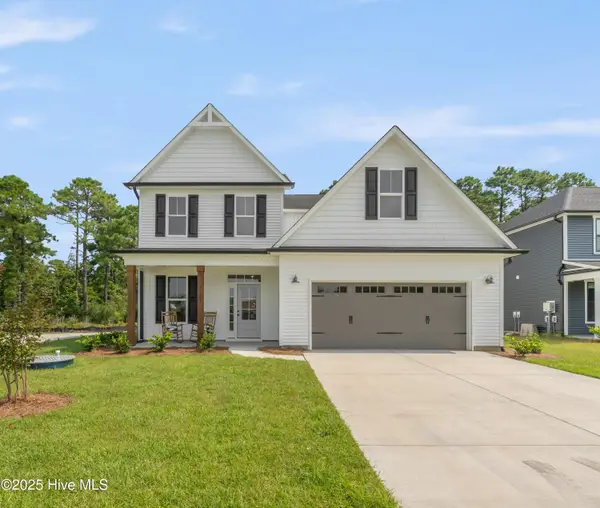 $591,200Pending3 beds 3 baths3,187 sq. ft.
$591,200Pending3 beds 3 baths3,187 sq. ft.11 W Kiln Road, Hampstead, NC 28443
MLS# 100538632Listed by: COLDWELL BANKER SEA COAST ADVANTAGE- New
 $403,900Active3 beds 3 baths1,700 sq. ft.
$403,900Active3 beds 3 baths1,700 sq. ft.113 Umbrella Palm Drive, Hampstead, NC 28443
MLS# 100538691Listed by: LGI REALTY NC, LLC
