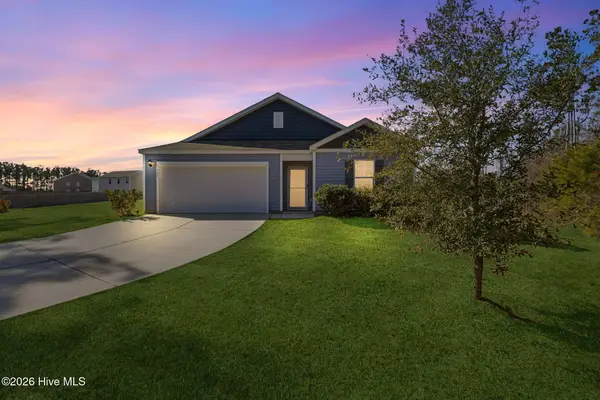41 Evergreen Lane, Hampstead, NC 28443
Local realty services provided by:ERA Strother Real Estate
41 Evergreen Lane,Hampstead, NC 28443
$499,000
- 3 Beds
- 3 Baths
- 2,391 sq. ft.
- Single family
- Pending
Listed by: roger w mitchell
Office: mitchell partners realty
MLS#:100530635
Source:NC_CCAR
Price summary
- Price:$499,000
- Price per sq. ft.:$208.7
About this home
Amazing well kept water view home. Close to shopping, schools, parks, intercoastal waterway and the beaches. Wonderfully maintained home in highly desired Wyndwater with water front view of one of the community ponds off the back screened in porch. This home offers formal dining room, with large family room open to kitchen and breakfast nook. Kitchen equipped with large island. Lots of windows providing open airy feeling in the living area. Screened in back porch just outside the breakfast nook for those morning or evening to enjoy the water front view. First floor laundry/utility room adjacent to the 2-car attached garage. Upstairs three bedrooms with an additional loft. Must see primary bedroom with WIC and large bath with separate shower tub. Large Community pool and open park area. All measurements are estimates, buyer to verify. Tenant occupied till 01/31/2026.
Contact an agent
Home facts
- Year built:2017
- Listing ID #:100530635
- Added:150 day(s) ago
- Updated:February 10, 2026 at 08:53 AM
Rooms and interior
- Bedrooms:3
- Total bathrooms:3
- Full bathrooms:2
- Half bathrooms:1
- Living area:2,391 sq. ft.
Heating and cooling
- Cooling:Heat Pump
- Heating:Electric, Heat Pump, Heating
Structure and exterior
- Roof:Architectural Shingle
- Year built:2017
- Building area:2,391 sq. ft.
- Lot area:0.17 Acres
Schools
- High school:Topsail
- Middle school:Topsail
- Elementary school:North Topsail
Utilities
- Water:County Water, Water Connected
- Sewer:Sewer Connected
Finances and disclosures
- Price:$499,000
- Price per sq. ft.:$208.7
New listings near 41 Evergreen Lane
- Open Sun, 12 to 2pmNew
 $354,950Active3 beds 2 baths1,556 sq. ft.
$354,950Active3 beds 2 baths1,556 sq. ft.141 Fresh Air Drive, Hampstead, NC 28443
MLS# 100553994Listed by: REAL BROKER LLC - New
 $662,590Active5 beds 4 baths2,641 sq. ft.
$662,590Active5 beds 4 baths2,641 sq. ft.158 Lookout Point, Hampstead, NC 28443
MLS# 100553906Listed by: MUNGO HOMES - New
 $1,100,000Active3 beds 3 baths3,114 sq. ft.
$1,100,000Active3 beds 3 baths3,114 sq. ft.105 White Heron Cove Road, Hampstead, NC 28443
MLS# 100553949Listed by: RE/MAX ESSENTIAL - New
 $2,290,000Active4 beds 5 baths4,564 sq. ft.
$2,290,000Active4 beds 5 baths4,564 sq. ft.Address Withheld By Seller, Hampstead, NC 28443
MLS# 100553588Listed by: INTRACOASTAL REALTY CORP - New
 $3,200,000Active18 Acres
$3,200,000Active18 Acres0000 Sloop Point Loop Road, Hampstead, NC 28443
MLS# 100553561Listed by: BLUECOAST REALTY CORPORATION - New
 $200,000Active3 beds 4 baths1,368 sq. ft.
$200,000Active3 beds 4 baths1,368 sq. ft.108 Doral Drive, Hampstead, NC 28443
MLS# 100553439Listed by: COLDWELL BANKER SEA COAST ADVANTAGE-MIDTOWN - New
 $307,660Active3 beds 3 baths1,592 sq. ft.
$307,660Active3 beds 3 baths1,592 sq. ft.Tbd W Pioneer Way #132, Hampstead, NC 28443
MLS# 100553355Listed by: COLDWELL BANKER SEA COAST ADVANTAGE - New
 $1,115,180Active4 beds 4 baths3,329 sq. ft.
$1,115,180Active4 beds 4 baths3,329 sq. ft.111 Dragonfly Lane, Hampstead, NC 28443
MLS# 100553302Listed by: COLDWELL BANKER SEA COAST ADVANTAGE-HAMPSTEAD - New
 $400,000Active0.65 Acres
$400,000Active0.65 AcresTract B Twin Oaks Drive, Hampstead, NC 28443
MLS# 100553286Listed by: TERESA BATTS REAL ESTATE, LLC - Open Sat, 10am to 12pmNew
 $375,000Active3 beds 2 baths1,826 sq. ft.
$375,000Active3 beds 2 baths1,826 sq. ft.400 Azalea Drive, Hampstead, NC 28443
MLS# 100553252Listed by: NEST REALTY

