479 W Craftsman Way, Hampstead, NC 28443
Local realty services provided by:ERA Strother Real Estate
479 W Craftsman Way,Hampstead, NC 28443
$554,000
- 4 Beds
- 4 Baths
- 3,329 sq. ft.
- Single family
- Active
Listed by: patrick a alderson
Office: flat fee realty and management llc.
MLS#:100541825
Source:NC_CCAR
Price summary
- Price:$554,000
- Price per sq. ft.:$166.42
About this home
Lovely home with a fantastic open floorpan in the desirable Wyndwater Community. Easy to show and available for a quick close and immediate occupancy! This spacious home offers plenty of room to spread out and relax. The first floor features a wonderful open living space centered around a beautiful kitchen with large granite island overlooking the living room. LR has elegant coffered ceilings and built in cabinets and shelves surrounding a gas log fireplace. Formal Dining room has gorgeous trim detail and is ideal for large holiday gatherings. Step out back to relax on the screened porch overlooking a fully fenced and private yard with mature trees for shade! First floor master suite has an oversized double vanity, walk in tiled shower, and large walk in closet. Upstairs offers tremendous flexibility. Three BR's upstairs share 2 full bathrooms. French doors lead to a dedicated office space. A nice sized bonus room offers a great hang out space for movies, games or exercise! Laundry room upstairs has a utility sink and access to a walk in attic, additional laundry hookup in master bath closet. This home has tons of closets and storage. Irrigation in the front lawn keeps the grass looking wonderful. Wyndwater features a community pool, sidewalks, and multiple ponds with gazebo's for residents to fish.
Contact an agent
Home facts
- Year built:2016
- Listing ID #:100541825
- Added:49 day(s) ago
- Updated:January 06, 2026 at 05:46 PM
Rooms and interior
- Bedrooms:4
- Total bathrooms:4
- Full bathrooms:3
- Half bathrooms:1
- Living area:3,329 sq. ft.
Heating and cooling
- Cooling:Central Air, Zoned
- Heating:Electric, Heat Pump, Heating
Structure and exterior
- Roof:Architectural Shingle
- Year built:2016
- Building area:3,329 sq. ft.
- Lot area:0.28 Acres
Schools
- High school:Topsail
- Middle school:Surf City
- Elementary school:North Topsail
Utilities
- Water:Water Connected
Finances and disclosures
- Price:$554,000
- Price per sq. ft.:$166.42
New listings near 479 W Craftsman Way
- New
 $695,000Active0.45 Acres
$695,000Active0.45 Acres1144 Avila Avenue, Hampstead, NC 28443
MLS# 100547599Listed by: WICKER PROPERTIES OF THE CAROLINAS, INC. - New
 $319,980Active3 beds 2 baths1,216 sq. ft.
$319,980Active3 beds 2 baths1,216 sq. ft.1091 Dan Owen Drive, Hampstead, NC 28443
MLS# 100547558Listed by: COLDWELL BANKER SEA COAST ADVANTAGE - New
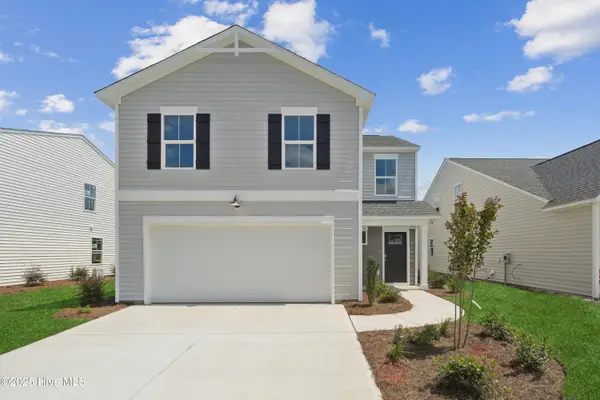 $349,200Active4 beds 3 baths1,620 sq. ft.
$349,200Active4 beds 3 baths1,620 sq. ft.17 E Farley Drive #70, Hampstead, NC 28443
MLS# 100547565Listed by: COLDWELL BANKER SEA COAST ADVANTAGE - New
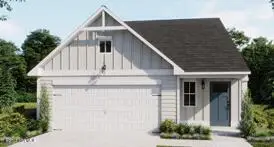 $363,630Active3 beds 3 baths1,728 sq. ft.
$363,630Active3 beds 3 baths1,728 sq. ft.65 W Farley Drive #77, Hampstead, NC 28443
MLS# 100547543Listed by: COLDWELL BANKER SEA COAST ADVANTAGE - New
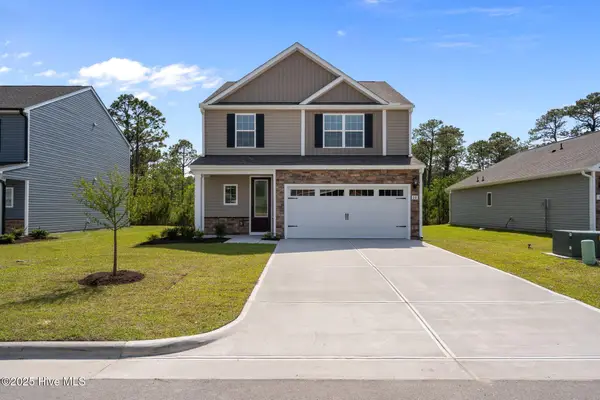 $414,900Active4 beds 3 baths2,002 sq. ft.
$414,900Active4 beds 3 baths2,002 sq. ft.28 S Umbrella Palm Drive, Hampstead, NC 28443
MLS# 100547513Listed by: LGI REALTY NC, LLC - New
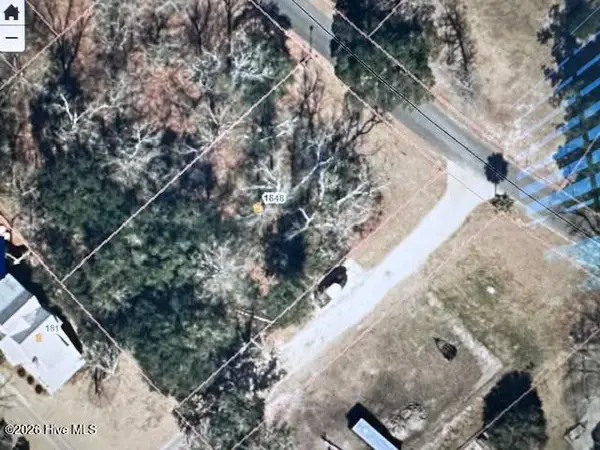 $525,000Active0.45 Acres
$525,000Active0.45 AcresL11b Washington Acres Road, Hampstead, NC 28443
MLS# 100547420Listed by: PETER S VINAL REALTY & ASSOCIATES - New
 $547,000Active4 beds 4 baths2,872 sq. ft.
$547,000Active4 beds 4 baths2,872 sq. ft.146 Warbler Way, Hampstead, NC 28443
MLS# 100547423Listed by: SOLD BUY THE SEA REALTY - New
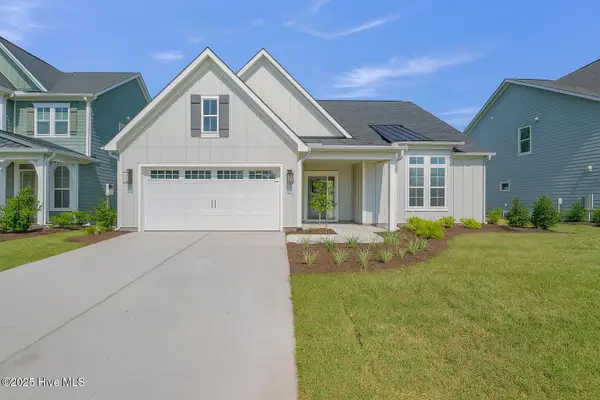 $625,670Active4 beds 4 baths3,214 sq. ft.
$625,670Active4 beds 4 baths3,214 sq. ft.542 Sailor Sky Way #396, Hampstead, NC 28443
MLS# 100547388Listed by: FONVILLE MORISEY & BAREFOOT - New
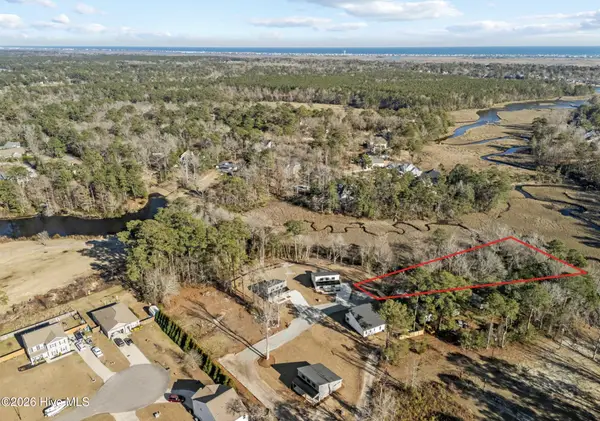 $69,900Active0.57 Acres
$69,900Active0.57 Acres5 Tide Landing Court, Hampstead, NC 28443
MLS# 100547311Listed by: COASTAL REALTY ASSOCIATES LLC - New
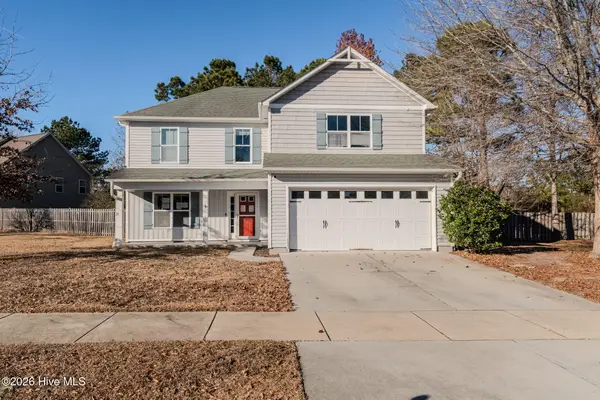 $358,900Active4 beds 3 baths2,004 sq. ft.
$358,900Active4 beds 3 baths2,004 sq. ft.102 Bunchberry Court, Hampstead, NC 28443
MLS# 100547305Listed by: BERKSHIRE HATHAWAY HOMESERVICES CAROLINA PREMIER PROPERTIES
