480 Captain Beam Boulevard, Hampstead, NC 28443
Local realty services provided by:ERA Strother Real Estate
480 Captain Beam Boulevard,Hampstead, NC 28443
$785,000
- 4 Beds
- 4 Baths
- 2,811 sq. ft.
- Single family
- Active
Listed by: dana c little
Office: coastal realty associates llc.
MLS#:100533968
Source:NC_CCAR
Price summary
- Price:$785,000
- Price per sq. ft.:$279.26
About this home
Tucked away on 1.49 private acres, this William Poole-designed home offers timeless Southern architecture in an equestrian-friendly community with deeded water access to the Intracoastal Waterway. Set well back from the road, the property provides exceptional privacy surrounded by nature.
Inside, a semi-open floor plan connects the kitchen, dining, and living areas for effortless flow and everyday comfort. The kitchen features cherry cabinetry, double ovens, generous prep space, and a reverse osmosis water system. Brazilian hardwood floors add warmth throughout the main level.
With 4 bedrooms and 3.5 baths, the home offers flexibility for family and guests. Three bedrooms open to outdoor decks, and two include ensuite baths. A dedicated home office and formal dining room (currently used as a den) add versatility.
Outdoors, enjoy true resort-style living. A screened porch opens to an expansive deck surrounding a sparkling Radiant Pool with NASA-designed R-10 insulated walls for strength and efficiency. Additional highlights include an outdoor shower, wide porches for entertaining, and a sealed crawl space with dehumidifier for peace of mind.
Just a short golf cart ride away, Olde Point Country Club offers golf and pool memberships. A rare opportunity to own a William Poole masterpiece where privacy, outdoor living, and timeless design meet in perfect harmony.
Contact an agent
Home facts
- Year built:2005
- Listing ID #:100533968
- Added:97 day(s) ago
- Updated:January 08, 2026 at 11:21 AM
Rooms and interior
- Bedrooms:4
- Total bathrooms:4
- Full bathrooms:3
- Half bathrooms:1
- Living area:2,811 sq. ft.
Heating and cooling
- Cooling:Heat Pump, Zoned
- Heating:Electric, Fireplace(s), Heat Pump, Heating, Zoned
Structure and exterior
- Roof:Architectural Shingle
- Year built:2005
- Building area:2,811 sq. ft.
- Lot area:1.49 Acres
Schools
- High school:Topsail
- Middle school:Topsail
- Elementary school:Topsail
Utilities
- Water:Well
Finances and disclosures
- Price:$785,000
- Price per sq. ft.:$279.26
New listings near 480 Captain Beam Boulevard
- New
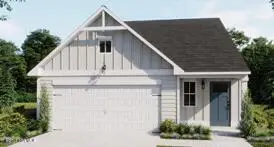 $368,349Active3 beds 3 baths1,728 sq. ft.
$368,349Active3 beds 3 baths1,728 sq. ft.17 E Pioneer Way #151, Hampstead, NC 28443
MLS# 100547734Listed by: COLDWELL BANKER SEA COAST ADVANTAGE - New
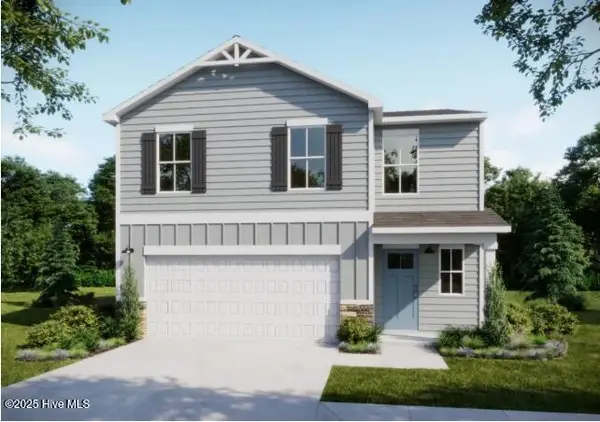 $394,565Active4 beds 3 baths1,865 sq. ft.
$394,565Active4 beds 3 baths1,865 sq. ft.132 Cobbler Way #60, Hampstead, NC 28443
MLS# 100547731Listed by: COLDWELL BANKER SEA COAST ADVANTAGE - New
 $626,900Active4 beds 4 baths3,125 sq. ft.
$626,900Active4 beds 4 baths3,125 sq. ft.525 Sailor Sky Way #390, Hampstead, NC 28443
MLS# 100547651Listed by: FONVILLE MORISEY & BAREFOOT - New
 $686,493Active4 beds 3 baths2,569 sq. ft.
$686,493Active4 beds 3 baths2,569 sq. ft.202 Planters Walk, Hampstead, NC 28443
MLS# 100547656Listed by: MUNGO HOMES - New
 $695,000Active0.45 Acres
$695,000Active0.45 Acres1144 Avila Avenue, Hampstead, NC 28443
MLS# 100547599Listed by: WICKER PROPERTIES OF THE CAROLINAS, INC. - New
 $319,980Active3 beds 2 baths1,216 sq. ft.
$319,980Active3 beds 2 baths1,216 sq. ft.1091 Dan Owen Drive, Hampstead, NC 28443
MLS# 100547558Listed by: COLDWELL BANKER SEA COAST ADVANTAGE - New
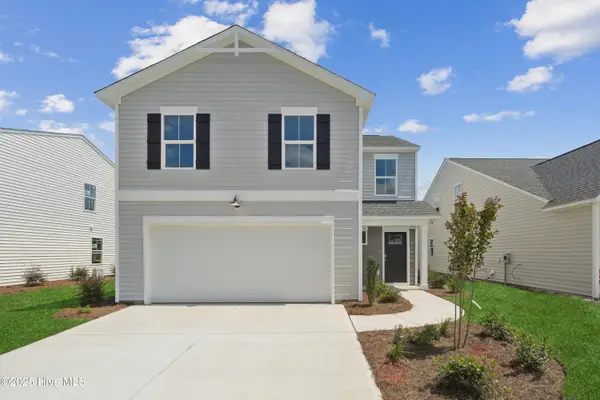 $349,200Active4 beds 3 baths1,620 sq. ft.
$349,200Active4 beds 3 baths1,620 sq. ft.17 E Farley Drive #70, Hampstead, NC 28443
MLS# 100547565Listed by: COLDWELL BANKER SEA COAST ADVANTAGE 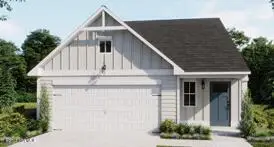 $363,630Pending3 beds 3 baths1,728 sq. ft.
$363,630Pending3 beds 3 baths1,728 sq. ft.65 W Farley Drive #77, Hampstead, NC 28443
MLS# 100547543Listed by: COLDWELL BANKER SEA COAST ADVANTAGE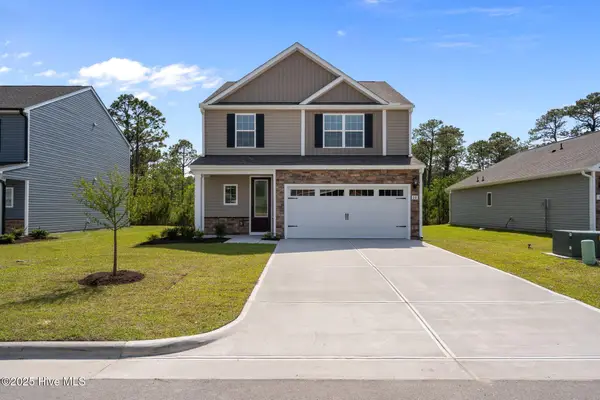 $414,900Pending4 beds 3 baths2,002 sq. ft.
$414,900Pending4 beds 3 baths2,002 sq. ft.28 S Umbrella Palm Drive, Hampstead, NC 28443
MLS# 100547513Listed by: LGI REALTY NC, LLC- New
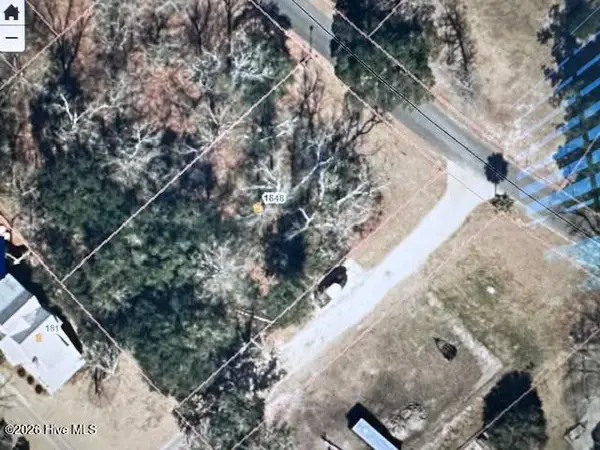 $525,000Active0.45 Acres
$525,000Active0.45 AcresL11b Washington Acres Road, Hampstead, NC 28443
MLS# 100547420Listed by: PETER S VINAL REALTY & ASSOCIATES
