481 Grandview Drive, Hampstead, NC 28443
Local realty services provided by:ERA Strother Real Estate
481 Grandview Drive,Hampstead, NC 28443
$530,995
- 4 Beds
- 3 Baths
- 2,647 sq. ft.
- Single family
- Active
Listed by: michael proctor, ariana blevins
Office: salt marsh properties
MLS#:100521859
Source:NC_CCAR
Price summary
- Price:$530,995
- Price per sq. ft.:$200.6
About this home
JD Signature Homes' popular ASHEVILLE floor plan is being built on this lot but buyers still have the opportunity to make interior selections. The Asheville plan is an excellent 4 bedroom, 2.5 bath layout. Exterior features include a 2 car garage, board and batten vertical siding and a welcoming wrap around front porch! Step inside to find southern comfort mixed with livable luxury. High ceilings and natural light fill the downstairs! This plan includes a formal dining room off the entry. The open concept floor plan offers a spacious great room complete with a gas fireplace and block wood mantle that flows into the large, gourmet kitchen and breakfast nook. A chef's dream - the kitchen hosts a large custom island, 42'' soft close shaker style cabinets, crown moulding, granite countertops, stainless steel appliances, a 5-burner gas cooktop, dual microwave wall oven and tile backsplash. That's not all though, immediately off the kitchen is a large butler's pantry with drawers, cabinets and granite countertop that leads into a large walk-in pantry that connect to the formal dining room. You'll find a generous study in the quiet corner behind the garage, and a mudroom off of the garage to keep everything clean. Head upstairs to the owner's suite which has a large tiled shower, walk-in closet, dual vanity and linen closet. Completing the second floor are 3 additional bedrooms and a full bath with a dual sink vanity. Photos are for representation and may show optional features, contact for more details!
Contact an agent
Home facts
- Year built:2026
- Listing ID #:100521859
- Added:641 day(s) ago
- Updated:February 25, 2026 at 11:18 AM
Rooms and interior
- Bedrooms:4
- Total bathrooms:3
- Full bathrooms:2
- Half bathrooms:1
- Living area:2,647 sq. ft.
Heating and cooling
- Cooling:Central Air
- Heating:Electric, Forced Air, Heating, Zoned
Structure and exterior
- Roof:Architectural Shingle
- Year built:2026
- Building area:2,647 sq. ft.
- Lot area:0.43 Acres
Schools
- High school:Topsail
- Middle school:Topsail
- Elementary school:Topsail
Finances and disclosures
- Price:$530,995
- Price per sq. ft.:$200.6
New listings near 481 Grandview Drive
- New
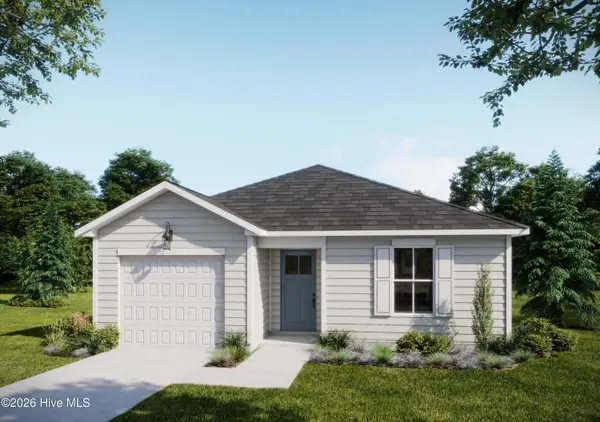 $349,400Active3 beds 2 baths1,276 sq. ft.
$349,400Active3 beds 2 baths1,276 sq. ft.115 Brookfield Branch Road #4, Hampstead, NC 28443
MLS# 100556488Listed by: COLDWELL BANKER SEA COAST ADVANTAGE - New
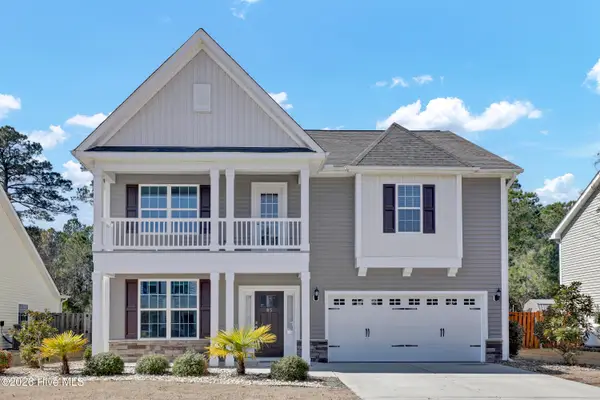 $489,000Active3 beds 3 baths2,503 sq. ft.
$489,000Active3 beds 3 baths2,503 sq. ft.85 Waldorf Way, Hampstead, NC 28443
MLS# 100556478Listed by: COLDWELL BANKER SEA COAST ADVANTAGE-HAMPSTEAD - New
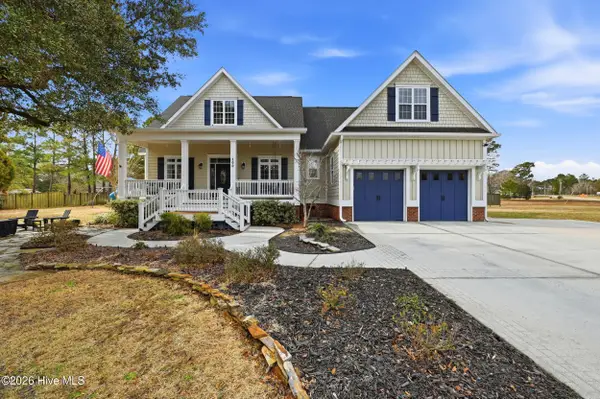 $730,000Active4 beds 4 baths2,576 sq. ft.
$730,000Active4 beds 4 baths2,576 sq. ft.100 Cove Side Lane, Hampstead, NC 28443
MLS# 100556453Listed by: KELLER WILLIAMS INNOVATE-WILMINGTON - New
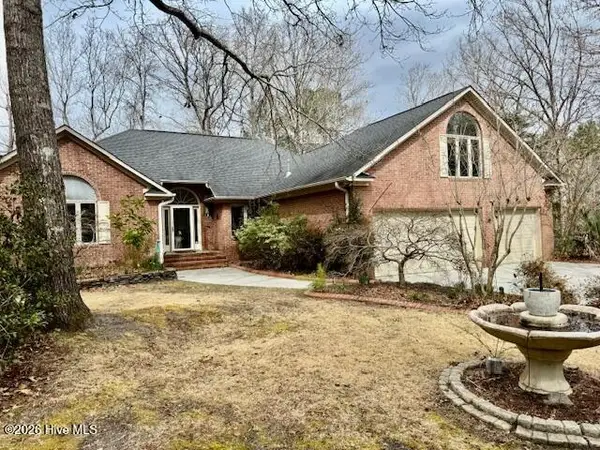 $675,000Active3 beds 4 baths3,359 sq. ft.
$675,000Active3 beds 4 baths3,359 sq. ft.236 Ravenswood Road, Hampstead, NC 28443
MLS# 100556345Listed by: BERKSHIRE HATHAWAY HOMESERVICES CAROLINA PREMIER PROPERTIES - Open Sat, 1 to 3pmNew
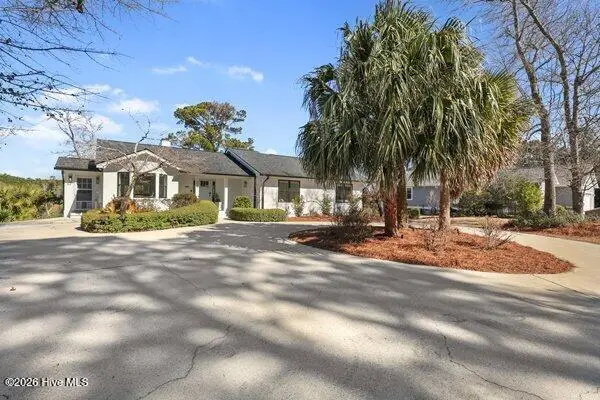 $1,999,000Active3 beds 3 baths3,153 sq. ft.
$1,999,000Active3 beds 3 baths3,153 sq. ft.218 Olde Point Loop, Hampstead, NC 28443
MLS# 100556349Listed by: INTRACOASTAL REALTY CORP - New
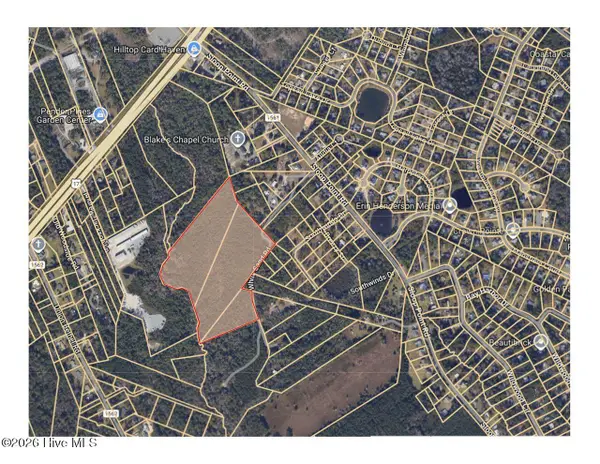 $3,400,000Active26.29 Acres
$3,400,000Active26.29 Acres00 Sloop Pt Rd & 17 Road, Hampstead, NC 28443
MLS# 100556350Listed by: BLUECOAST REALTY CORPORATION - New
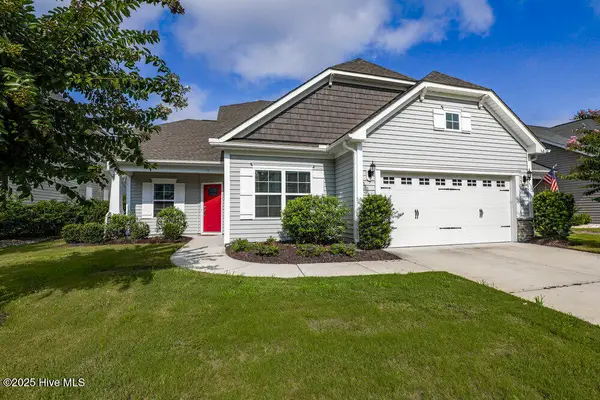 $449,500Active4 beds 3 baths2,235 sq. ft.
$449,500Active4 beds 3 baths2,235 sq. ft.95 Collins Way, Hampstead, NC 28443
MLS# 100556310Listed by: INTRACOASTAL REALTY CORP - New
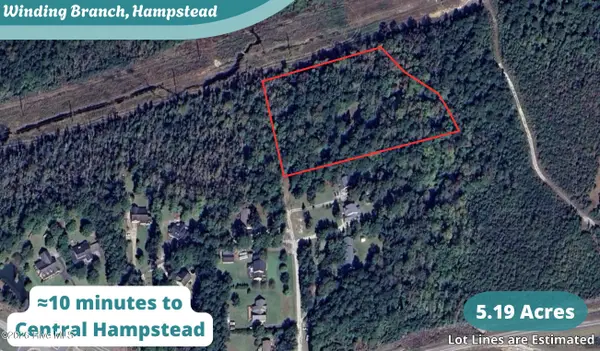 $200,000Active5.19 Acres
$200,000Active5.19 Acres5.19 Acres Winding Branch Road, Hampstead, NC 28443
MLS# 100556316Listed by: PROSPER REAL ESTATE - New
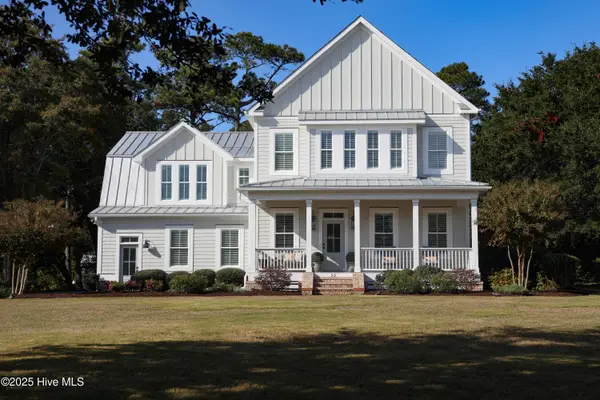 $1,590,000Active5 beds 5 baths3,842 sq. ft.
$1,590,000Active5 beds 5 baths3,842 sq. ft.53 Ballast Point Road, Hampstead, NC 28443
MLS# 100556308Listed by: COASTAL REALTY ASSOCIATES LLC - New
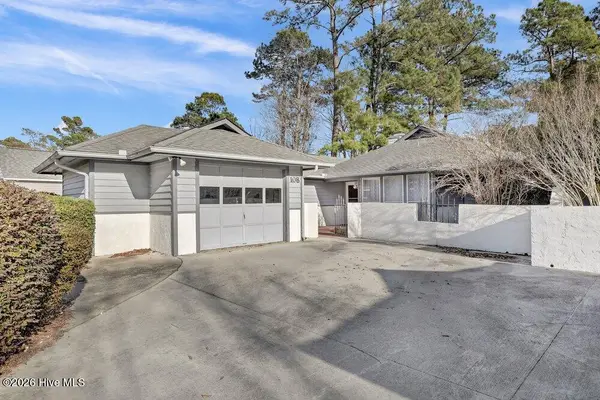 $324,900Active3 beds 2 baths1,675 sq. ft.
$324,900Active3 beds 2 baths1,675 sq. ft.108 Bay Tree Circle, Hampstead, NC 28443
MLS# 100556294Listed by: SEASHORE REALTY GROUP, INC.

