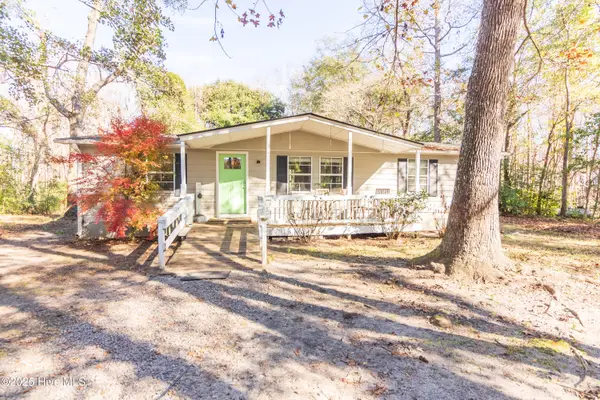50 Cobbler Way #50, Hampstead, NC 28443
Local realty services provided by:ERA Strother Real Estate
50 Cobbler Way #50,Hampstead, NC 28443
$349,000
- 4 Beds
- 3 Baths
- 1,701 sq. ft.
- Single family
- Pending
Listed by: logan homes team
Office: coldwell banker sea coast advantage
MLS#:100524850
Source:NC_CCAR
Price summary
- Price:$349,000
- Price per sq. ft.:$205.17
About this home
MOVE-IN READY ....Exciting Buyer Incentive! CALL TODAY to learn more about our 2-1 Buydown on this home making your dream lifestyle more affordable than ever! Located in Brookfield Branch, Hampstead's newest community with sidewalks and streetlights, plus a pool, open air clubhouse, fire pit, and playground coming soon you will enjoy a lifestyle of convenience, connection, and fun. The Riverstone floor plan features 4 bedrooms and 2.5 bathrooms, including the primary suite and a guest bedroom on the main level. The kitchen is beautifully appointed with granite countertops, white shaker cabinets, and stainless steel appliances, while bathrooms showcase elegant quartz finishes. A premiere landscape package with sod and irrigation on all sides enhances curb appeal and ensures lasting beauty. Don't miss this opportunity to combine modern design, luxury amenities, and unbeatable financing incentives all in one perfect package!
Contact an agent
Home facts
- Year built:2025
- Listing ID #:100524850
- Added:138 day(s) ago
- Updated:December 24, 2025 at 10:48 PM
Rooms and interior
- Bedrooms:4
- Total bathrooms:3
- Full bathrooms:2
- Half bathrooms:1
- Living area:1,701 sq. ft.
Heating and cooling
- Cooling:Central Air
- Heating:Electric, Forced Air, Heat Pump, Heating
Structure and exterior
- Roof:Architectural Shingle
- Year built:2025
- Building area:1,701 sq. ft.
- Lot area:0.09 Acres
Schools
- High school:Topsail
- Middle school:Topsail
- Elementary school:South Topsail
Utilities
- Water:Water Connected
- Sewer:Sewer Connected
Finances and disclosures
- Price:$349,000
- Price per sq. ft.:$205.17
New listings near 50 Cobbler Way #50
- New
 $403,900Active3 beds 3 baths1,800 sq. ft.
$403,900Active3 beds 3 baths1,800 sq. ft.70 S Umbrella Palm Drive, Hampstead, NC 28443
MLS# 100546819Listed by: LGI REALTY NC, LLC - New
 $479,900Active4 beds 4 baths2,320 sq. ft.
$479,900Active4 beds 4 baths2,320 sq. ft.47 Thomas Lane, Hampstead, NC 28443
MLS# 100546826Listed by: BERKSHIRE HATHAWAY HOMESERVICES CAROLINA PREMIER PROPERTIES - New
 $393,900Active3 beds 3 baths1,700 sq. ft.
$393,900Active3 beds 3 baths1,700 sq. ft.124 S Umbrella Palm Drive, Hampstead, NC 28443
MLS# 100546623Listed by: LGI REALTY NC, LLC - New
 $403,900Active3 beds 3 baths1,800 sq. ft.
$403,900Active3 beds 3 baths1,800 sq. ft.38 S Umbrella Palm Drive, Hampstead, NC 28443
MLS# 100546628Listed by: LGI REALTY NC, LLC - New
 $393,900Active3 beds 3 baths1,700 sq. ft.
$393,900Active3 beds 3 baths1,700 sq. ft.69 S Umbrella Palm Drive, Hampstead, NC 28443
MLS# 100546392Listed by: LGI REALTY NC, LLC  $408,900Active3 beds 3 baths1,800 sq. ft.
$408,900Active3 beds 3 baths1,800 sq. ft.92 S Umbrella Palm Drive, Hampstead, NC 28443
MLS# 100545949Listed by: LGI REALTY NC, LLC $475,000Active4 beds 3 baths2,188 sq. ft.
$475,000Active4 beds 3 baths2,188 sq. ft.296 Aurora Place, Hampstead, NC 28443
MLS# 100545820Listed by: NEST REALTY $1,740,000Active3 beds 2 baths2,100 sq. ft.
$1,740,000Active3 beds 2 baths2,100 sq. ft.119 Sound View Drive N, Hampstead, NC 28443
MLS# 100545827Listed by: NAVIGATE REALTY $575,000Active5 beds 4 baths3,290 sq. ft.
$575,000Active5 beds 4 baths3,290 sq. ft.102 E Yellow Lois Drive, Hampstead, NC 28443
MLS# 100545755Listed by: COLDWELL BANKER SEA COAST ADVANTAGE - JACKSONVILLE $220,000Active3 beds 2 baths1,152 sq. ft.
$220,000Active3 beds 2 baths1,152 sq. ft.312 Peanut Road, Hampstead, NC 28443
MLS# 100545695Listed by: COLDWELL BANKER SEA COAST ADVANTAGE-HAMPSTEAD
