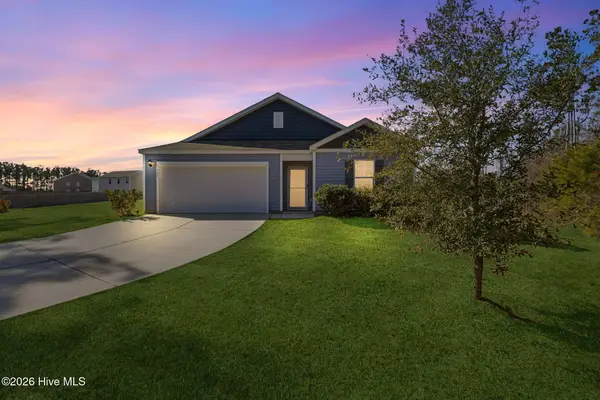513 Grandview Drive, Hampstead, NC 28443
Local realty services provided by:ERA Strother Real Estate
513 Grandview Drive,Hampstead, NC 28443
$531,995
- 4 Beds
- 3 Baths
- 2,664 sq. ft.
- Single family
- Active
Listed by: michael proctor, ariana blevins
Office: salt marsh properties
MLS#:100521774
Source:NC_CCAR
Price summary
- Price:$531,995
- Price per sq. ft.:$199.7
About this home
Welcome to your new home, where Southern charm meets modern luxury. This stunning ASHEVILLE floor plan by JD Signature Homes offers everything you've been dreaming of. Step inside to discover a bright and airy space filled with natural light and high ceilings. The entryway leads to a formal dining room, perfect for hosting elegant dinners and special occasions. The heart of the home is the expansive great room featuring a cozy gas fireplace with a block wood mantle, ideal for relaxing evenings with family and friends. Adjacent is the chef's dream kitchen, complete with a large custom island, soft-close Shaker-style cabinets, granite countertops, stainless steel appliances - including a 5-burner gas cooktop and dual microwave wall oven - and a stylish tile backsplash. A large butler's pantry with granite countertops and ample storage connects seamlessly to a walk-in pantry and the formal dining room, making entertaining a breeze. For those who work from home or need a quiet retreat, a generous study tucked away behind the garage provides the perfect sanctuary. A well-designed mudroom off the garage ensures that everything stays organized and clutter-free. Upstairs, escape to the spacious primary suite featuring a luxurious tiled shower, a sizable walk-in closet, dual vanity, and a linen closet for added convenience. Three additional bedrooms and a full bath with a dual sink vanity complete the second floor, providing ample space for family and guests. Outside, the home exudes curb appeal with its inviting board and batten vertical siding, complemented by a practical 2-car garage. This home offers the best of both worlds: timeless Southern comfort paired with contemporary amenities and thoughtful design. Don't miss your chance to customize this exceptional home to fit your unique style and preferences.
Contact an agent
Home facts
- Year built:2025
- Listing ID #:100521774
- Added:184 day(s) ago
- Updated:February 13, 2026 at 11:20 AM
Rooms and interior
- Bedrooms:4
- Total bathrooms:3
- Full bathrooms:2
- Half bathrooms:1
- Living area:2,664 sq. ft.
Heating and cooling
- Cooling:Central Air
- Heating:Electric, Heat Pump, Heating
Structure and exterior
- Roof:Architectural Shingle
- Year built:2025
- Building area:2,664 sq. ft.
- Lot area:0.37 Acres
Schools
- High school:Topsail
- Middle school:Topsail
- Elementary school:Topsail
Finances and disclosures
- Price:$531,995
- Price per sq. ft.:$199.7
New listings near 513 Grandview Drive
- Open Sun, 12 to 2pmNew
 $354,950Active3 beds 2 baths1,556 sq. ft.
$354,950Active3 beds 2 baths1,556 sq. ft.141 Fresh Air Drive, Hampstead, NC 28443
MLS# 100553994Listed by: REAL BROKER LLC - New
 $662,590Active5 beds 4 baths2,641 sq. ft.
$662,590Active5 beds 4 baths2,641 sq. ft.158 Lookout Point, Hampstead, NC 28443
MLS# 100553906Listed by: MUNGO HOMES - New
 $1,100,000Active3 beds 3 baths3,114 sq. ft.
$1,100,000Active3 beds 3 baths3,114 sq. ft.105 White Heron Cove Road, Hampstead, NC 28443
MLS# 100553949Listed by: RE/MAX ESSENTIAL - New
 $2,290,000Active4 beds 5 baths4,564 sq. ft.
$2,290,000Active4 beds 5 baths4,564 sq. ft.Address Withheld By Seller, Hampstead, NC 28443
MLS# 100553588Listed by: INTRACOASTAL REALTY CORP - New
 $3,200,000Active18 Acres
$3,200,000Active18 Acres0000 Sloop Point Loop Road, Hampstead, NC 28443
MLS# 100553561Listed by: BLUECOAST REALTY CORPORATION - New
 $200,000Active3 beds 4 baths1,368 sq. ft.
$200,000Active3 beds 4 baths1,368 sq. ft.108 Doral Drive, Hampstead, NC 28443
MLS# 100553439Listed by: COLDWELL BANKER SEA COAST ADVANTAGE-MIDTOWN - New
 $307,660Active3 beds 3 baths1,592 sq. ft.
$307,660Active3 beds 3 baths1,592 sq. ft.Tbd W Pioneer Way #132, Hampstead, NC 28443
MLS# 100553355Listed by: COLDWELL BANKER SEA COAST ADVANTAGE - New
 $1,115,180Active4 beds 4 baths3,329 sq. ft.
$1,115,180Active4 beds 4 baths3,329 sq. ft.111 Dragonfly Lane, Hampstead, NC 28443
MLS# 100553302Listed by: COLDWELL BANKER SEA COAST ADVANTAGE-HAMPSTEAD - New
 $400,000Active0.65 Acres
$400,000Active0.65 AcresTract A Twin Oaks Drive, Hampstead, NC 28443
MLS# 100553284Listed by: TERESA BATTS REAL ESTATE, LLC - Open Sat, 10am to 12pmNew
 $375,000Active3 beds 2 baths1,826 sq. ft.
$375,000Active3 beds 2 baths1,826 sq. ft.400 Azalea Drive, Hampstead, NC 28443
MLS# 100553252Listed by: NEST REALTY

