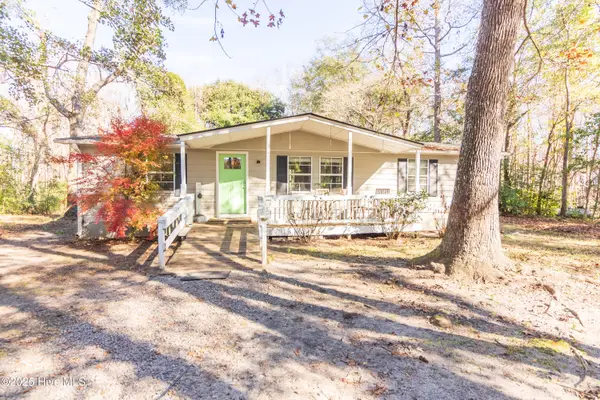542 Sailor Sky Way #396, Hampstead, NC 28443
Local realty services provided by:ERA Strother Real Estate
542 Sailor Sky Way #396,Hampstead, NC 28443
$625,670
- 4 Beds
- 4 Baths
- 3,214 sq. ft.
- Single family
- Active
Listed by: angel stang
Office: fonville morisey & barefoot
MLS#:100522833
Source:NC_CCAR
Price summary
- Price:$625,670
- Price per sq. ft.:$194.67
About this home
COMING DECEMBER 2025 | The Bradley Modern Farmhouse is a beautifully designed ranch-style home that blends timeless curb appeal with modern function. Its sleek exterior showcases durable Hardiplank siding in a classic board-and-batten style, accented by clean architectural lines and farmhouse-inspired details. Inside, this thoughtfully planned residence offers four bedrooms and three and a half baths, with the primary suite and two additional bedrooms on the first floor, plus a spacious loft, fourth bedroom, and full bath upstairs—perfect for guests or flexible living. Right off the foyer, beautiful 8ft french doors open up to a office/playroom/dining room. The heart of the home is the gourmet kitchen, featuring soft-close doors and drawers. The Calacatta Gold quartz countertops show off beautiful veining while the gas range, paired with a wall oven and built-in microwave, creates a true chef's experience. The oversized island and walk-in pantry provide both function and style. The open-concept design flows into the dining and living areas, where grand sliding glass doors open to a covered screened-in porch—blending indoor comfort with outdoor enjoyment and filling the home with natural light. Hardwood stairs add a refined touch, while designer tile selections in the bathrooms elevate the overall finish level. Just off the garage entry, a mudroom and dedicated laundry room add everyday convenience. Located in the sought-after WyndWater community, residents enjoy pocket parks, a resort-style zero-entry pool, and pavilion—all within a vibrant neighborhood setting.
With limited homesites remaining, don't miss the opportunity to make this Robuck Homes' Bradley Modern Farmhouse your dream home. Contact us today for more details!
Contact an agent
Home facts
- Year built:2025
- Listing ID #:100522833
- Added:149 day(s) ago
- Updated:December 30, 2025 at 11:21 AM
Rooms and interior
- Bedrooms:4
- Total bathrooms:4
- Full bathrooms:3
- Half bathrooms:1
- Living area:3,214 sq. ft.
Heating and cooling
- Cooling:Heat Pump
- Heating:Electric, Heat Pump, Heating
Structure and exterior
- Roof:Architectural Shingle, Metal
- Year built:2025
- Building area:3,214 sq. ft.
- Lot area:0.24 Acres
Schools
- High school:Topsail
- Middle school:Surf City
- Elementary school:North Topsail
Finances and disclosures
- Price:$625,670
- Price per sq. ft.:$194.67
New listings near 542 Sailor Sky Way #396
- New
 $403,900Active3 beds 3 baths1,800 sq. ft.
$403,900Active3 beds 3 baths1,800 sq. ft.70 S Umbrella Palm Drive, Hampstead, NC 28443
MLS# 100546819Listed by: LGI REALTY NC, LLC - New
 $479,900Active4 beds 4 baths2,320 sq. ft.
$479,900Active4 beds 4 baths2,320 sq. ft.47 Thomas Lane, Hampstead, NC 28443
MLS# 100546826Listed by: BERKSHIRE HATHAWAY HOMESERVICES CAROLINA PREMIER PROPERTIES - New
 $393,900Active3 beds 3 baths1,700 sq. ft.
$393,900Active3 beds 3 baths1,700 sq. ft.124 S Umbrella Palm Drive, Hampstead, NC 28443
MLS# 100546623Listed by: LGI REALTY NC, LLC - New
 $403,900Active3 beds 3 baths1,800 sq. ft.
$403,900Active3 beds 3 baths1,800 sq. ft.38 S Umbrella Palm Drive, Hampstead, NC 28443
MLS# 100546628Listed by: LGI REALTY NC, LLC - New
 $393,900Active3 beds 3 baths1,700 sq. ft.
$393,900Active3 beds 3 baths1,700 sq. ft.69 S Umbrella Palm Drive, Hampstead, NC 28443
MLS# 100546392Listed by: LGI REALTY NC, LLC  $408,900Active3 beds 3 baths1,800 sq. ft.
$408,900Active3 beds 3 baths1,800 sq. ft.92 S Umbrella Palm Drive, Hampstead, NC 28443
MLS# 100545949Listed by: LGI REALTY NC, LLC $475,000Active4 beds 3 baths2,188 sq. ft.
$475,000Active4 beds 3 baths2,188 sq. ft.296 Aurora Place, Hampstead, NC 28443
MLS# 100545820Listed by: NEST REALTY $1,740,000Active3 beds 2 baths2,100 sq. ft.
$1,740,000Active3 beds 2 baths2,100 sq. ft.119 Sound View Drive N, Hampstead, NC 28443
MLS# 100545827Listed by: NAVIGATE REALTY $575,000Active5 beds 4 baths3,290 sq. ft.
$575,000Active5 beds 4 baths3,290 sq. ft.102 E Yellow Lois Drive, Hampstead, NC 28443
MLS# 100545755Listed by: COLDWELL BANKER SEA COAST ADVANTAGE - JACKSONVILLE $220,000Active3 beds 2 baths1,152 sq. ft.
$220,000Active3 beds 2 baths1,152 sq. ft.312 Peanut Road, Hampstead, NC 28443
MLS# 100545695Listed by: COLDWELL BANKER SEA COAST ADVANTAGE-HAMPSTEAD
