568 Sailor Sky Way #394, Hampstead, NC 28443
Local realty services provided by:ERA Strother Real Estate
568 Sailor Sky Way #394,Hampstead, NC 28443
$590,521
- 3 Beds
- 4 Baths
- 2,903 sq. ft.
- Single family
- Active
Listed by: angel stang
Office: fonville morisey & barefoot
MLS#:100534502
Source:NC_CCAR
Price summary
- Price:$590,521
- Price per sq. ft.:$203.42
About this home
MOVE IN READY! | 2.99 PERCENT INTRO RATE** The Highland Seaside by Robuck Homes.
Experience effortless coastal living in this thoughtfully designed Highland Seaside plan, built by Robuck Homes. This stunning home welcomes you with a gracious foyer that opens to a generous flex room or office, perfect for work or relaxation. The first-floor primary suite offers privacy and comfort, while the open kitchen, dining, and great room create an inviting space filled with natural light and beautiful views through large windows.
The gourmet kitchen is a true centerpiece, featuring the Frigidaire Gallery built-in gas cooktop, wall oven, and an eye catching chimney hood vent--perfect for any home chef. Elegant hardwood stairs lead to the second floor, where you'll find two additional bedrooms and a large bonus room, ideal for guests or family gatherings.
Designed with a coastal aesthetic, this home brings the serene charm of seaside living to life--bright, breezy, and timeless.
Located in WyndWater, one of Hampstead's premier communities, residents enjoy pocket parks, a community pool, and a low-maintenance HOA. Close to top-rated schools, nearby beaches, and conveniently positioned between Wilmington and Jacksonville, NC, this home truly offers the best of coastal Carolina living. **Call agent for details for limited time incentive.
Contact an agent
Home facts
- Year built:2026
- Listing ID #:100534502
- Added:141 day(s) ago
- Updated:February 24, 2026 at 04:58 PM
Rooms and interior
- Bedrooms:3
- Total bathrooms:4
- Full bathrooms:3
- Half bathrooms:1
- Living area:2,903 sq. ft.
Heating and cooling
- Cooling:Central Air
- Heating:Electric, Heat Pump, Heating
Structure and exterior
- Roof:Architectural Shingle
- Year built:2026
- Building area:2,903 sq. ft.
- Lot area:0.21 Acres
Schools
- High school:Topsail
- Middle school:Surf City
- Elementary school:North Topsail
Finances and disclosures
- Price:$590,521
- Price per sq. ft.:$203.42
New listings near 568 Sailor Sky Way #394
- New
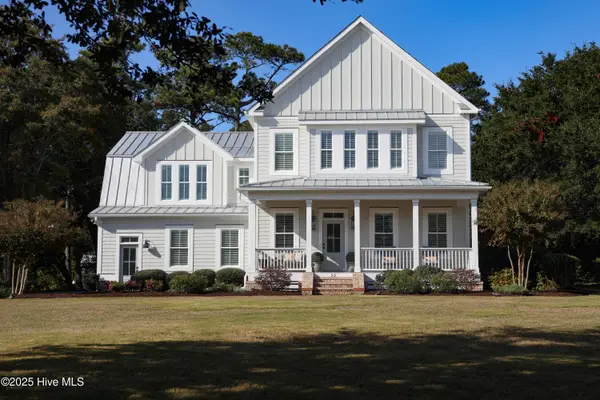 $1,590,000Active5 beds 5 baths3,842 sq. ft.
$1,590,000Active5 beds 5 baths3,842 sq. ft.53 Ballast Point Road, Hampstead, NC 28443
MLS# 100556308Listed by: COASTAL REALTY ASSOCIATES LLC - New
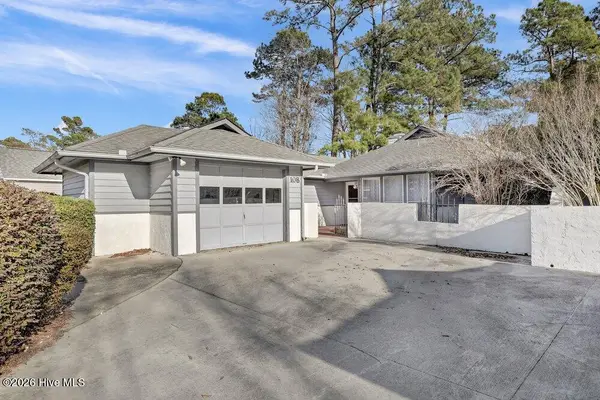 $324,900Active3 beds 2 baths1,675 sq. ft.
$324,900Active3 beds 2 baths1,675 sq. ft.108 Bay Tree Circle, Hampstead, NC 28443
MLS# 100556294Listed by: SEASHORE REALTY GROUP, INC. - New
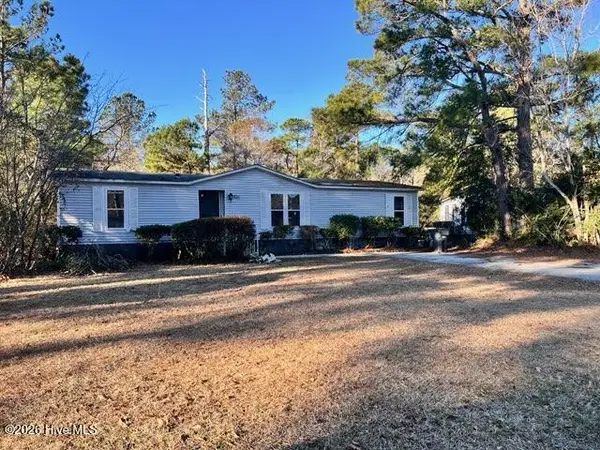 $150,000Active3 beds 2 baths1,452 sq. ft.
$150,000Active3 beds 2 baths1,452 sq. ft.158 Champion Drive, Hampstead, NC 28443
MLS# 100556266Listed by: LIVE OAK REAL ESTATE - New
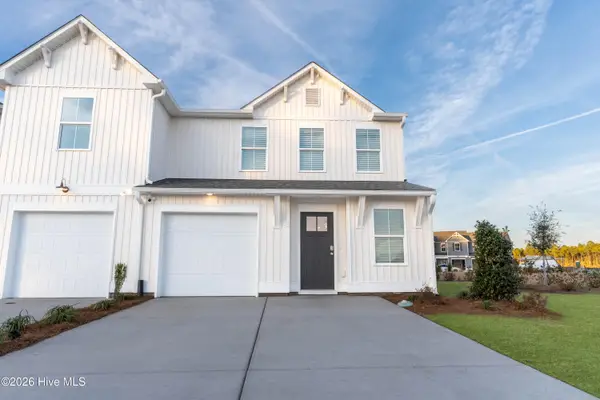 $325,378Active3 beds 3 baths1,588 sq. ft.
$325,378Active3 beds 3 baths1,588 sq. ft.69 W Pioneer Way #106, Hampstead, NC 28443
MLS# 100556228Listed by: COLDWELL BANKER SEA COAST ADVANTAGE - New
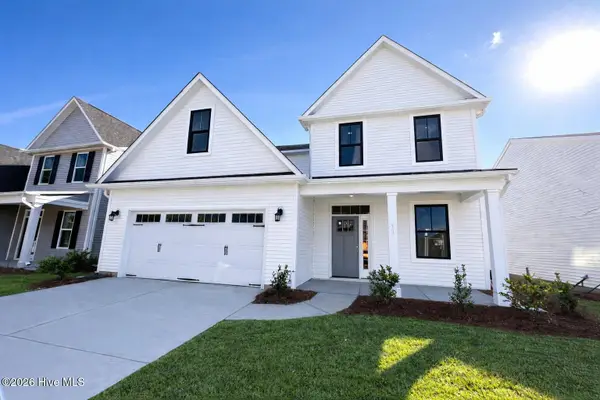 $579,870Active4 beds 3 baths3,187 sq. ft.
$579,870Active4 beds 3 baths3,187 sq. ft.25 W Kiln Road, Hampstead, NC 28443
MLS# 100556164Listed by: COLDWELL BANKER SEA COAST ADVANTAGE - New
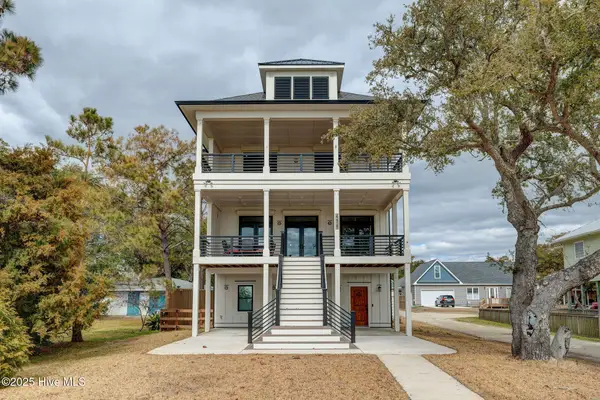 $2,695,000Active4 beds 8 baths3,652 sq. ft.
$2,695,000Active4 beds 8 baths3,652 sq. ft.476 Andrews Road, Hampstead, NC 28443
MLS# 100556089Listed by: WICKER PROPERTIES OF THE CAROLINAS, INC. - New
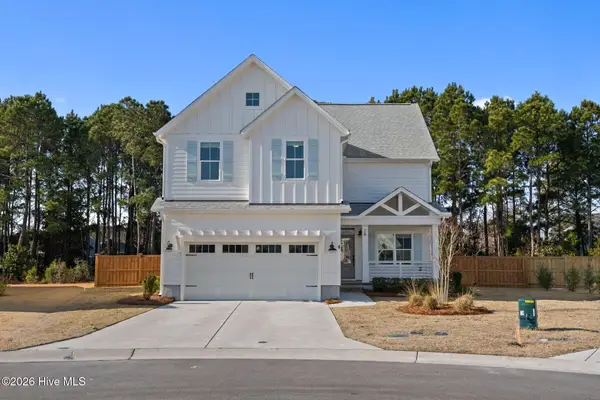 $525,000Active4 beds 4 baths2,329 sq. ft.
$525,000Active4 beds 4 baths2,329 sq. ft.28 Perch Place, Hampstead, NC 28443
MLS# 100555994Listed by: EXP REALTY - New
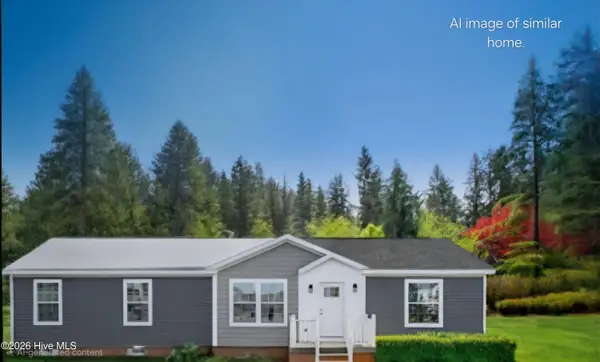 $294,000Active3 beds 2 baths1,280 sq. ft.
$294,000Active3 beds 2 baths1,280 sq. ft.409 Pond View Circle, Hampstead, NC 28443
MLS# 100555925Listed by: WIT REALTY LLC - New
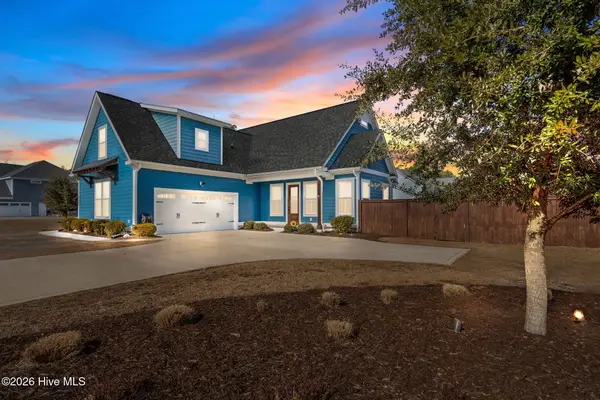 $825,000Active4 beds 5 baths3,368 sq. ft.
$825,000Active4 beds 5 baths3,368 sq. ft.753 Crown Pointe Drive, Hampstead, NC 28443
MLS# 100555870Listed by: RE/MAX EXECUTIVE - New
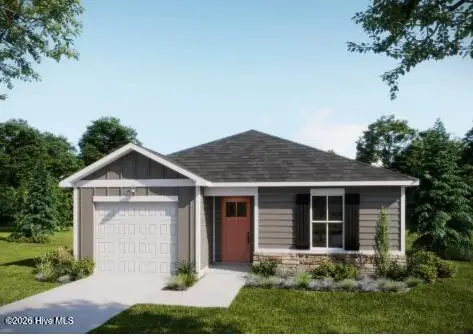 $330,129Active3 beds 2 baths1,276 sq. ft.
$330,129Active3 beds 2 baths1,276 sq. ft.174 Brookfield Branch Road #25, Hampstead, NC 28443
MLS# 100555877Listed by: COLDWELL BANKER SEA COAST ADVANTAGE

