60 Gordy Way, Hampstead, NC 28443
Local realty services provided by:ERA Strother Real Estate
60 Gordy Way,Hampstead, NC 28443
$397,000
- 4 Beds
- 3 Baths
- 1,805 sq. ft.
- Single family
- Pending
Listed by: coleman t parks
Office: united country forest and land sales
MLS#:100480795
Source:NC_CCAR
Price summary
- Price:$397,000
- Price per sq. ft.:$219.94
About this home
Really nice home for a large family with a fully landscaped huge back yard for kids. The .81 ac lot feels much larger with a wooded buffer down the right side that assures plenty of backyard privacy. There is a spacious Master bedroom with a large walk-in closet featuring upscale wooden shelves. The Master bath has a double sink vanity with quartz top and a luxury tiled shower with an upgraded frameless glass door. The kitchen looks great with white quartz countertops and a black composite sink to match the black appliances. The refrigerator is built into a recessed cubby to allow for the unit to be pushed back to countertop depth for a cleaner look and more walking space.
Upstairs offers 3 spacious Bedrooms with a great multipurpose bonus room for the kids or a den/office/laundry/ or hobby area.
This home features many SMART features built in like the Blink security camera floodlight over garage and driveway, a Blink Doorbell Camera at front door with Kwikset Smart-Key electronic deadbolt, a Chamberlain MyQ smart garage door lift, and an in-wall media panel box with upgraded Cat6 Ethernet cables wired to every bedroom.
Contact an agent
Home facts
- Year built:24
- Listing ID #:100480795
- Added:426 day(s) ago
- Updated:February 20, 2026 at 08:48 AM
Rooms and interior
- Bedrooms:4
- Total bathrooms:3
- Full bathrooms:2
- Half bathrooms:1
- Living area:1,805 sq. ft.
Heating and cooling
- Cooling:Heat Pump, Zoned
- Heating:Electric, Heat Pump, Heating, Zoned
Structure and exterior
- Roof:Architectural Shingle
- Year built:24
- Building area:1,805 sq. ft.
- Lot area:0.81 Acres
Schools
- High school:Topsail
- Middle school:Topsail
- Elementary school:Topsail
Finances and disclosures
- Price:$397,000
- Price per sq. ft.:$219.94
New listings near 60 Gordy Way
- New
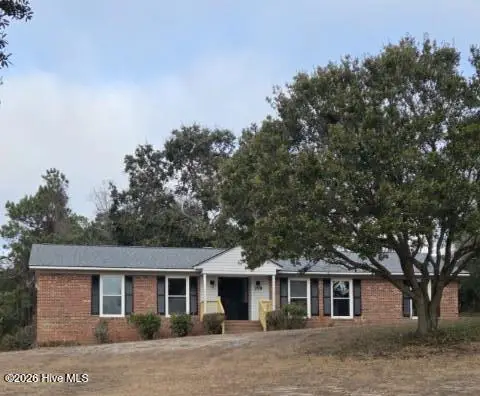 $595,000Active3 beds 2 baths1,972 sq. ft.
$595,000Active3 beds 2 baths1,972 sq. ft.718 Hughes Road, Hampstead, NC 28443
MLS# 100555632Listed by: KELLER WILLIAMS INNOVATE-WILMINGTON - New
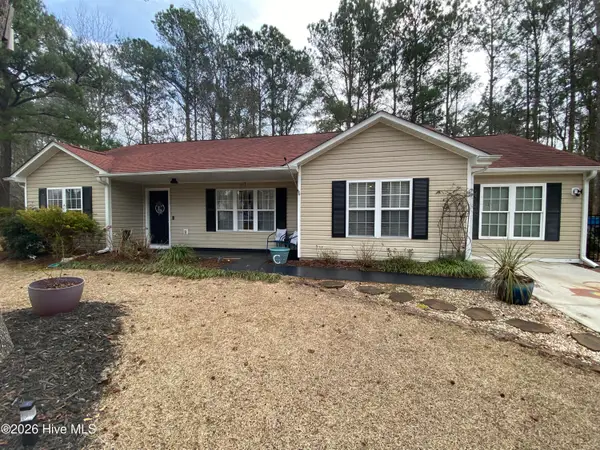 $399,900Active3 beds 2 baths1,300 sq. ft.
$399,900Active3 beds 2 baths1,300 sq. ft.106 Marcil Lane, Hampstead, NC 28443
MLS# 100555629Listed by: TRELORA REALTY INC. - Open Sat, 2 to 4pmNew
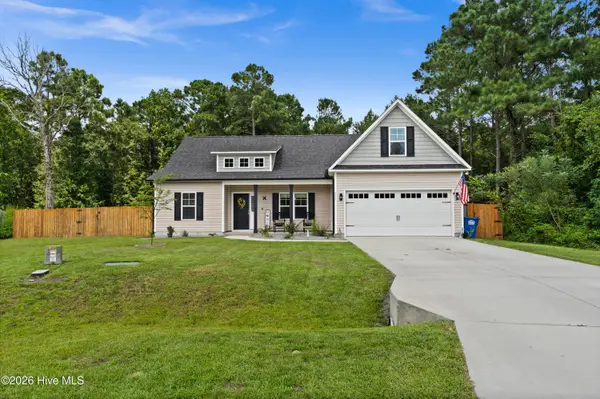 $445,000Active3 beds 2 baths1,860 sq. ft.
$445,000Active3 beds 2 baths1,860 sq. ft.111 Cirrus Court, Hampstead, NC 28443
MLS# 100555595Listed by: REAL BROKER LLC - New
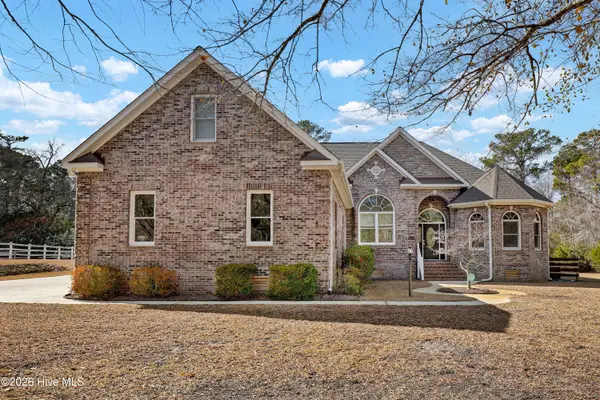 $898,000Active4 beds 4 baths3,352 sq. ft.
$898,000Active4 beds 4 baths3,352 sq. ft.496 Captain Beam Boulevard, Hampstead, NC 28443
MLS# 100555539Listed by: INTRACOASTAL REALTY CORP - New
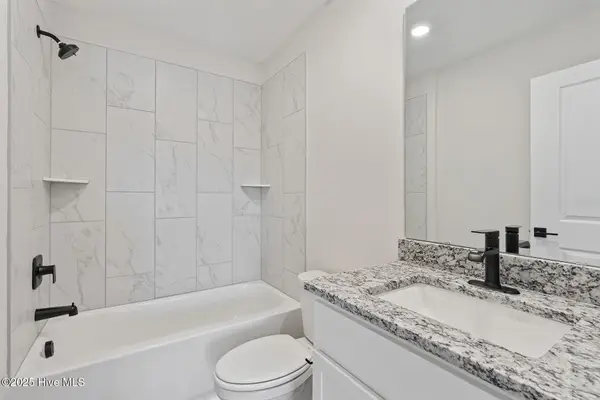 $403,900Active3 beds 3 baths1,800 sq. ft.
$403,900Active3 beds 3 baths1,800 sq. ft.38 Umbrella Palm Drive, Hampstead, NC 28443
MLS# 100555503Listed by: LGI REALTY NC, LLC - New
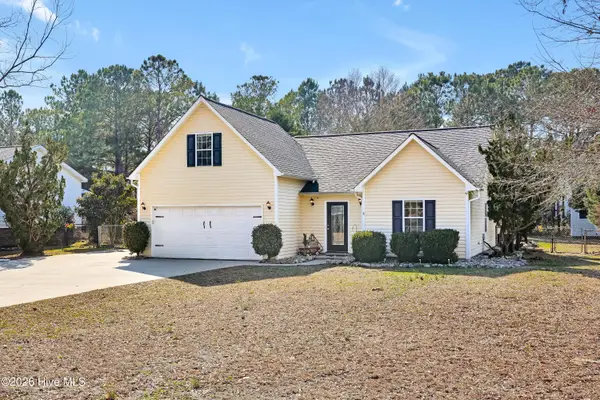 $450,000Active4 beds 2 baths1,806 sq. ft.
$450,000Active4 beds 2 baths1,806 sq. ft.1438 Washington Acres Road, Hampstead, NC 28443
MLS# 100555387Listed by: BLUECOAST REALTY CORPORATION - Open Sat, 1 to 3pmNew
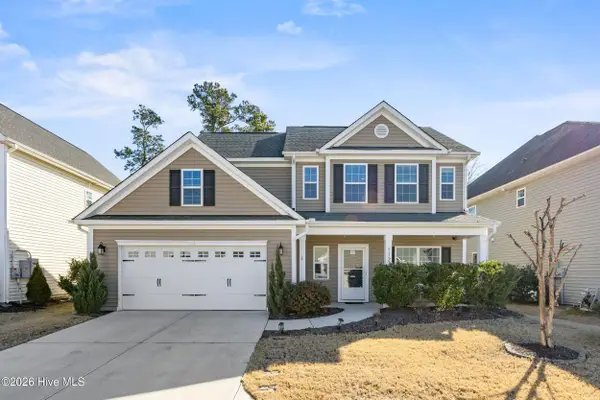 $499,900Active4 beds 3 baths2,406 sq. ft.
$499,900Active4 beds 3 baths2,406 sq. ft.112 Collins Way, Hampstead, NC 28443
MLS# 100555431Listed by: NEST REALTY - Open Sat, 10am to 12pmNew
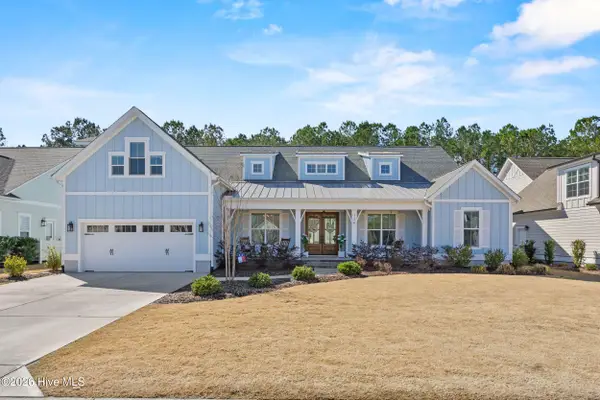 $1,025,000Active5 beds 5 baths3,540 sq. ft.
$1,025,000Active5 beds 5 baths3,540 sq. ft.126 Jackline Drive, Hampstead, NC 28443
MLS# 100555433Listed by: NEST REALTY - New
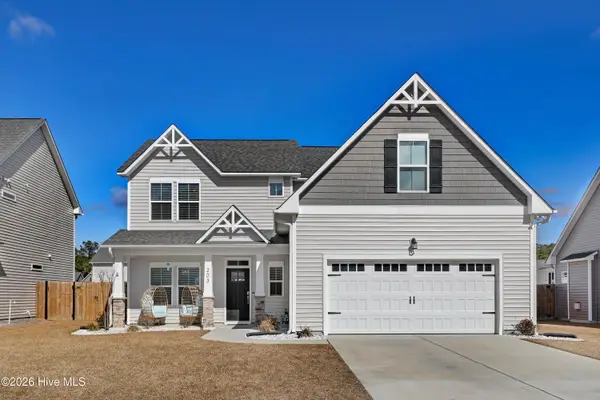 $525,000Active4 beds 4 baths2,719 sq. ft.
$525,000Active4 beds 4 baths2,719 sq. ft.203 W Weatherbee Way, Hampstead, NC 28443
MLS# 100555385Listed by: COASTAL REALTY ASSOCIATES LLC - New
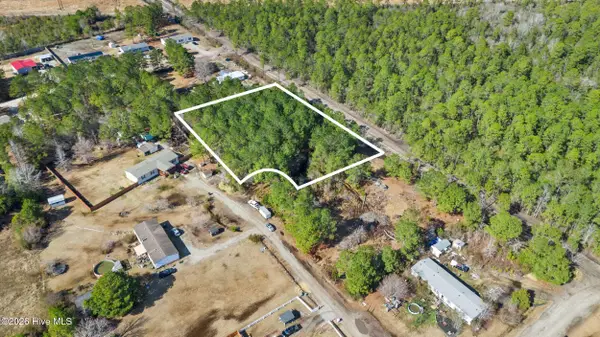 $89,000Active1.32 Acres
$89,000Active1.32 Acres66 Tree Top Court, Hampstead, NC 28443
MLS# 100555304Listed by: COLDWELL BANKER SEA COAST ADVANTAGE-HAMPSTEAD

