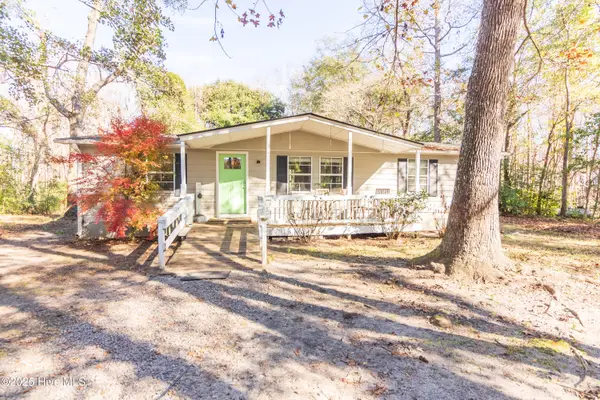61 Sailor Sky Way, Hampstead, NC 28443
Local realty services provided by:ERA Strother Real Estate
61 Sailor Sky Way,Hampstead, NC 28443
$590,000
- 4 Beds
- 3 Baths
- 2,927 sq. ft.
- Single family
- Active
Listed by: tidewater property group
Office: intracoastal realty corp
MLS#:100520061
Source:NC_CCAR
Price summary
- Price:$590,000
- Price per sq. ft.:$201.57
About this home
Like-new, and absolutely stunning, this 4 bedroom, 2.5 bath home is located in the highly desirable Wyndwater community of Hampstead. Thoughtfully designed with a practical, spacious layout, warm engineered hardwood flooring and an abundance of natural light, this home offers a bright and airy feeling from top to bottom! The gorgeous kitchen is a true focal point--equipped with extensive white cabinetry with soft close drawers, neutral-colored granite countertops, double ovens, and a generous island, ideal for both cooking and entertaining. Experience the WOW factor with its formal dining room, adorned with graceful finishes such as a coffered ceiling and gorgeous wainscotting, setting the stage for unforgettable gatherings. The cozy yet spacious first- floor primary suite boasts a beautiful tray ceiling, a large walk-in closet and a spa-inspired en suite bath with a soaking tub, tiled walk-in shower and dual sinks set in granite countertops. Tucked away at the back of the home with serene backyard views, a flex room can serve as the home office, play area, or an additional place to relax and unwind. Upstairs you will find, 3 nice-sized bedrooms and a versatile loft, providing the perfect bonus living space. Enjoy outdoor living with a 13x12 screened-in porch, a grilling patio, fully fenced in backyard with sleek aluminum fencing, and a storage shed for all of your gardening and lawn tools. Additional highlights include a water filtration system, new exterior and interior paint, irrigation system, and a designated laundry/mud room off the garage complete with cabinetry, a drop zone and a closet for extra storage. Ideally located just minutes from the neighborhood's community pool and also in close proximity to Hampstead's public boat ramp and Sloop Point Marina, this home offers quick and convenient access options to the ICW! Come experience the charm, comfort and convenience of coastal living in Wyndwater--this home truly does have it all
Contact an agent
Home facts
- Year built:2020
- Listing ID #:100520061
- Added:163 day(s) ago
- Updated:December 30, 2025 at 11:21 AM
Rooms and interior
- Bedrooms:4
- Total bathrooms:3
- Full bathrooms:2
- Half bathrooms:1
- Living area:2,927 sq. ft.
Heating and cooling
- Cooling:Central Air, Zoned
- Heating:Electric, Heat Pump, Heating
Structure and exterior
- Roof:Shingle
- Year built:2020
- Building area:2,927 sq. ft.
- Lot area:0.23 Acres
Schools
- High school:Topsail
- Middle school:Surf City
- Elementary school:North Topsail
Finances and disclosures
- Price:$590,000
- Price per sq. ft.:$201.57
New listings near 61 Sailor Sky Way
- New
 $403,900Active3 beds 3 baths1,800 sq. ft.
$403,900Active3 beds 3 baths1,800 sq. ft.70 S Umbrella Palm Drive, Hampstead, NC 28443
MLS# 100546819Listed by: LGI REALTY NC, LLC - New
 $479,900Active4 beds 4 baths2,320 sq. ft.
$479,900Active4 beds 4 baths2,320 sq. ft.47 Thomas Lane, Hampstead, NC 28443
MLS# 100546826Listed by: BERKSHIRE HATHAWAY HOMESERVICES CAROLINA PREMIER PROPERTIES - New
 $393,900Active3 beds 3 baths1,700 sq. ft.
$393,900Active3 beds 3 baths1,700 sq. ft.124 S Umbrella Palm Drive, Hampstead, NC 28443
MLS# 100546623Listed by: LGI REALTY NC, LLC - New
 $403,900Active3 beds 3 baths1,800 sq. ft.
$403,900Active3 beds 3 baths1,800 sq. ft.38 S Umbrella Palm Drive, Hampstead, NC 28443
MLS# 100546628Listed by: LGI REALTY NC, LLC - New
 $393,900Active3 beds 3 baths1,700 sq. ft.
$393,900Active3 beds 3 baths1,700 sq. ft.69 S Umbrella Palm Drive, Hampstead, NC 28443
MLS# 100546392Listed by: LGI REALTY NC, LLC  $408,900Active3 beds 3 baths1,800 sq. ft.
$408,900Active3 beds 3 baths1,800 sq. ft.92 S Umbrella Palm Drive, Hampstead, NC 28443
MLS# 100545949Listed by: LGI REALTY NC, LLC $475,000Active4 beds 3 baths2,188 sq. ft.
$475,000Active4 beds 3 baths2,188 sq. ft.296 Aurora Place, Hampstead, NC 28443
MLS# 100545820Listed by: NEST REALTY $1,740,000Active3 beds 2 baths2,100 sq. ft.
$1,740,000Active3 beds 2 baths2,100 sq. ft.119 Sound View Drive N, Hampstead, NC 28443
MLS# 100545827Listed by: NAVIGATE REALTY $575,000Active5 beds 4 baths3,290 sq. ft.
$575,000Active5 beds 4 baths3,290 sq. ft.102 E Yellow Lois Drive, Hampstead, NC 28443
MLS# 100545755Listed by: COLDWELL BANKER SEA COAST ADVANTAGE - JACKSONVILLE $220,000Active3 beds 2 baths1,152 sq. ft.
$220,000Active3 beds 2 baths1,152 sq. ft.312 Peanut Road, Hampstead, NC 28443
MLS# 100545695Listed by: COLDWELL BANKER SEA COAST ADVANTAGE-HAMPSTEAD
