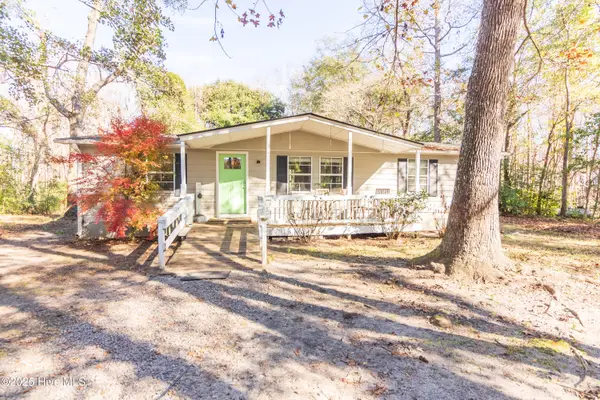62 Sailor Sky Way, Hampstead, NC 28443
Local realty services provided by:ERA Strother Real Estate
62 Sailor Sky Way,Hampstead, NC 28443
$589,900
- 4 Beds
- 3 Baths
- 2,965 sq. ft.
- Single family
- Active
Listed by: jason hyde
Office: seashore realty group, inc.
MLS#:100531655
Source:NC_CCAR
Price summary
- Price:$589,900
- Price per sq. ft.:$198.95
About this home
62 Sailor Sky is an elegant one-and-a-half-story home offering 2,965 sq. ft. of thoughtfully designed living space and featuring four spacious bedrooms, three bathrooms, and a finished media room. This home boasts an open floor plan centered around a great room with built-in shelving and a cozy gas fireplace. Large sliding doors open to a covered back porch, seamlessly blending indoor and outdoor living. The gourmet kitchen, equipped with built-in ovens and a huge pantry, making this home perfect for entertaining. The first-floor master suite features his and her closets, as well as a luxurious bathroom with a tiled shower. Two additional bedrooms on the main level offer comfort and convenience. Upstairs, a finished media room, an extra bedroom, and a full bathroom create an ideal guest retreat. Additional highlights include a covered front porch, a designated workspace, a walk-in closet, a whole-house generator, a Tesla charger, and a separate soaking tub with a walk-in shower. Situated in the desirable Wyndwater neighborhood, residents enjoy access to a pool, and covered picnic area — combining luxury living with community amenities. Located close to Sloop Point Marina, where you will find a boat ramp to launch your boat or kayaks.
Contact an agent
Home facts
- Year built:2019
- Listing ID #:100531655
- Added:101 day(s) ago
- Updated:December 30, 2025 at 11:12 AM
Rooms and interior
- Bedrooms:4
- Total bathrooms:3
- Full bathrooms:3
- Living area:2,965 sq. ft.
Heating and cooling
- Cooling:Heat Pump
- Heating:Electric, Fireplace(s), Heat Pump, Heating
Structure and exterior
- Roof:Shingle
- Year built:2019
- Building area:2,965 sq. ft.
- Lot area:0.23 Acres
Schools
- High school:Topsail
- Middle school:Surf City
- Elementary school:North Topsail
Utilities
- Water:Community Water Available
Finances and disclosures
- Price:$589,900
- Price per sq. ft.:$198.95
New listings near 62 Sailor Sky Way
- New
 $403,900Active3 beds 3 baths1,800 sq. ft.
$403,900Active3 beds 3 baths1,800 sq. ft.70 S Umbrella Palm Drive, Hampstead, NC 28443
MLS# 100546819Listed by: LGI REALTY NC, LLC - New
 $479,900Active4 beds 4 baths2,320 sq. ft.
$479,900Active4 beds 4 baths2,320 sq. ft.47 Thomas Lane, Hampstead, NC 28443
MLS# 100546826Listed by: BERKSHIRE HATHAWAY HOMESERVICES CAROLINA PREMIER PROPERTIES - New
 $393,900Active3 beds 3 baths1,700 sq. ft.
$393,900Active3 beds 3 baths1,700 sq. ft.124 S Umbrella Palm Drive, Hampstead, NC 28443
MLS# 100546623Listed by: LGI REALTY NC, LLC - New
 $403,900Active3 beds 3 baths1,800 sq. ft.
$403,900Active3 beds 3 baths1,800 sq. ft.38 S Umbrella Palm Drive, Hampstead, NC 28443
MLS# 100546628Listed by: LGI REALTY NC, LLC - New
 $393,900Active3 beds 3 baths1,700 sq. ft.
$393,900Active3 beds 3 baths1,700 sq. ft.69 S Umbrella Palm Drive, Hampstead, NC 28443
MLS# 100546392Listed by: LGI REALTY NC, LLC  $408,900Active3 beds 3 baths1,800 sq. ft.
$408,900Active3 beds 3 baths1,800 sq. ft.92 S Umbrella Palm Drive, Hampstead, NC 28443
MLS# 100545949Listed by: LGI REALTY NC, LLC $475,000Active4 beds 3 baths2,188 sq. ft.
$475,000Active4 beds 3 baths2,188 sq. ft.296 Aurora Place, Hampstead, NC 28443
MLS# 100545820Listed by: NEST REALTY $1,740,000Active3 beds 2 baths2,100 sq. ft.
$1,740,000Active3 beds 2 baths2,100 sq. ft.119 Sound View Drive N, Hampstead, NC 28443
MLS# 100545827Listed by: NAVIGATE REALTY $575,000Active5 beds 4 baths3,290 sq. ft.
$575,000Active5 beds 4 baths3,290 sq. ft.102 E Yellow Lois Drive, Hampstead, NC 28443
MLS# 100545755Listed by: COLDWELL BANKER SEA COAST ADVANTAGE - JACKSONVILLE $220,000Active3 beds 2 baths1,152 sq. ft.
$220,000Active3 beds 2 baths1,152 sq. ft.312 Peanut Road, Hampstead, NC 28443
MLS# 100545695Listed by: COLDWELL BANKER SEA COAST ADVANTAGE-HAMPSTEAD
