63 Royal Tern Drive, Hampstead, NC 28443
Local realty services provided by:ERA Strother Real Estate
63 Royal Tern Drive,Hampstead, NC 28443
$485,000
- 3 Beds
- 3 Baths
- 2,192 sq. ft.
- Single family
- Pending
Listed by: shelley allen
Office: carolina's choice real estate inc
MLS#:100532986
Source:NC_CCAR
Price summary
- Price:$485,000
- Price per sq. ft.:$221.26
About this home
Welcome home to this charming cottage style home with red metal roof. The rocking chair front porch is just the beginning of the charm. The formal living room boasts a woodburning fireplace that is open to the formal dining room. The kitchen has been fully renovated with granite counters, new cabinets and appliances. The downstairs master bedroom opens to the back screen porch where you can enjoy your morning coffee overlooking the expansive backyard and gardens. Two more spacious bedrooms are upstairs along with a full bath, an open loft area and bonus room which has been converted to a theatre room with which can accomodate standard and 3D movies. There is a window behind the movie screen if you prefer a traditional bonus room. It also has a closet if you need a fourth bedroom. The detached garage has it's own electric service and has tons of storage upstairs. The home has a whole house water softerner that was replaced last year located at the well pump house, which also houses the irrigation system. The well pump was replaced two years ago. In addition there is a whole house dehumidifer which was also replaced last year. The septic is on site with an offsite leach field. Be sure not to miss the community boat & kayak launch, pool, fitness center and clubhouse. This home is turn key and move in ready and the seller is providing a one year home warranty with purchase as well as a security system that will convey.
Contact an agent
Home facts
- Year built:2007
- Listing ID #:100532986
- Added:86 day(s) ago
- Updated:December 22, 2025 at 08:42 AM
Rooms and interior
- Bedrooms:3
- Total bathrooms:3
- Full bathrooms:2
- Half bathrooms:1
- Living area:2,192 sq. ft.
Heating and cooling
- Cooling:Central Air
- Heating:Electric, Heat Pump, Heating
Structure and exterior
- Roof:Metal
- Year built:2007
- Building area:2,192 sq. ft.
- Lot area:0.46 Acres
Schools
- High school:Pender Early College
- Middle school:Surf City
- Elementary school:Surf City
Finances and disclosures
- Price:$485,000
- Price per sq. ft.:$221.26
New listings near 63 Royal Tern Drive
- New
 $408,900Active3 beds 3 baths1,800 sq. ft.
$408,900Active3 beds 3 baths1,800 sq. ft.92 S Umbrella Palm Drive, Hampstead, NC 28443
MLS# 100545949Listed by: LGI REALTY NC, LLC - New
 $475,000Active4 beds 3 baths2,188 sq. ft.
$475,000Active4 beds 3 baths2,188 sq. ft.296 Aurora Place, Hampstead, NC 28443
MLS# 100545820Listed by: NEST REALTY - New
 $1,740,000Active3 beds 2 baths2,100 sq. ft.
$1,740,000Active3 beds 2 baths2,100 sq. ft.119 Sound View Drive N, Hampstead, NC 28443
MLS# 100545827Listed by: NAVIGATE REALTY - New
 $575,000Active5 beds 4 baths3,290 sq. ft.
$575,000Active5 beds 4 baths3,290 sq. ft.102 E Yellow Lois Drive, Hampstead, NC 28443
MLS# 100545755Listed by: COLDWELL BANKER SEA COAST ADVANTAGE - JACKSONVILLE - New
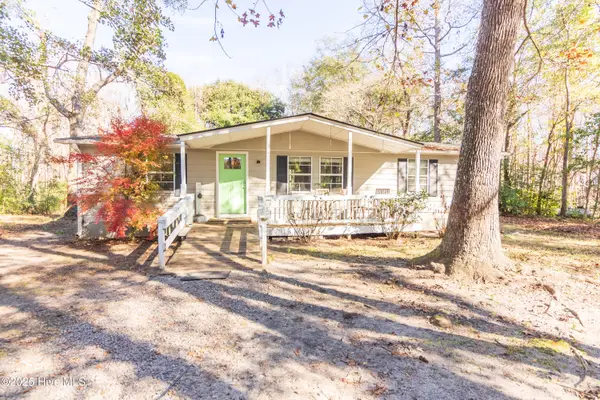 $220,000Active3 beds 2 baths1,152 sq. ft.
$220,000Active3 beds 2 baths1,152 sq. ft.312 Peanut Road, Hampstead, NC 28443
MLS# 100545695Listed by: COLDWELL BANKER SEA COAST ADVANTAGE-HAMPSTEAD 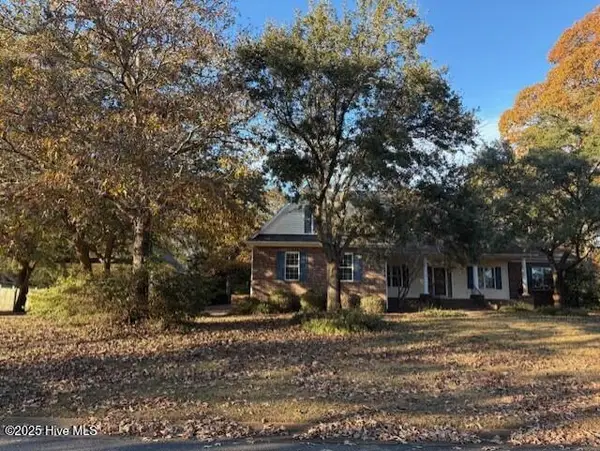 $635,000Pending3 beds 3 baths2,754 sq. ft.
$635,000Pending3 beds 3 baths2,754 sq. ft.302 Pecan Court, Hampstead, NC 28443
MLS# 100545545Listed by: COLDWELL BANKER SEA COAST ADVANTAGE-HAMPSTEAD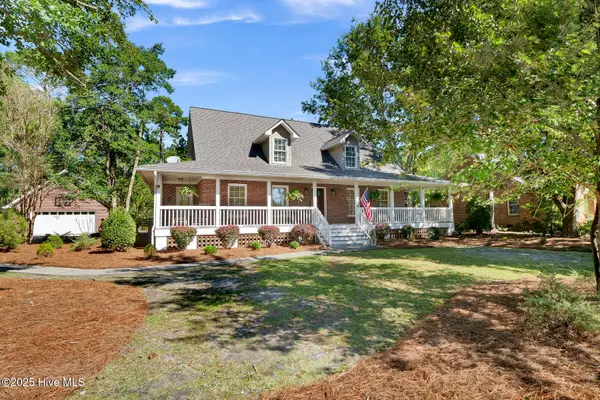 $565,000Pending4 beds 3 baths2,492 sq. ft.
$565,000Pending4 beds 3 baths2,492 sq. ft.117 Center Drive, Hampstead, NC 28443
MLS# 100545503Listed by: INTRACOASTAL REALTY CORP- New
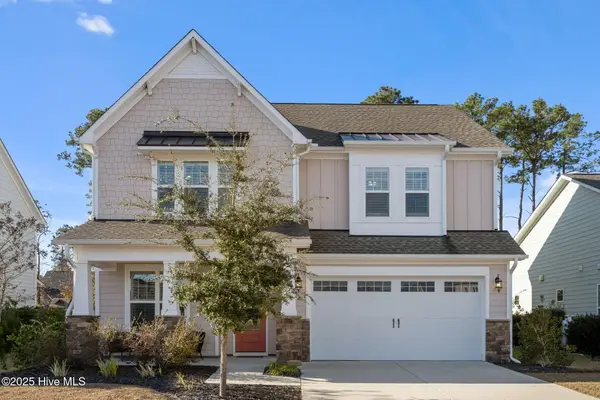 $545,000Active4 beds 4 baths2,835 sq. ft.
$545,000Active4 beds 4 baths2,835 sq. ft.35 W Cloverfield Lane, Hampstead, NC 28443
MLS# 100545524Listed by: CENTURY 21 VANGUARD 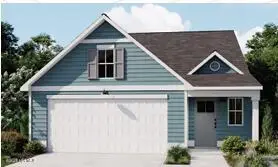 $354,235Pending4 beds 3 baths1,967 sq. ft.
$354,235Pending4 beds 3 baths1,967 sq. ft.Tbd Brookfield Branch Road #20, Hampstead, NC 28443
MLS# 100545404Listed by: COLDWELL BANKER SEA COAST ADVANTAGE- Open Sun, 1 to 4pmNew
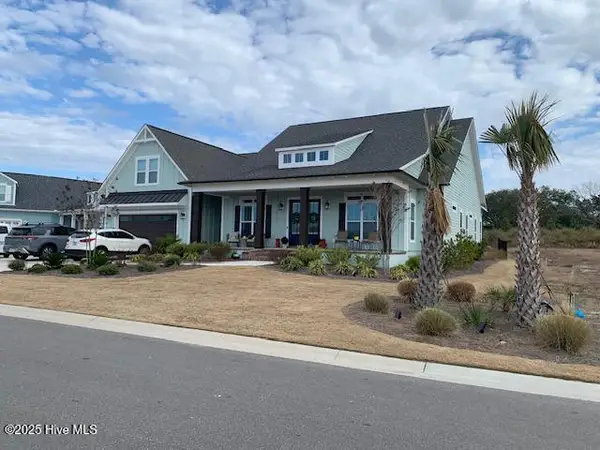 $1,285,000Active4 beds 3 baths3,060 sq. ft.
$1,285,000Active4 beds 3 baths3,060 sq. ft.163 Voyager Way, Hampstead, NC 28443
MLS# 100545282Listed by: PETER S VINAL REALTY & ASSOCIATES
