65 Tilloo Cut Way, Hampstead, NC 28443
Local realty services provided by:ERA Strother Real Estate
Listed by: team thirty 4 north, matt t freeman
Office: coldwell banker sea coast advantage
MLS#:100457688
Source:NC_CCAR
Price summary
- Price:$499,900
- Price per sq. ft.:$210.4
About this home
Discover your new home with a new price in the Sanctuary at Forest Sound. Move-in today into the Hemingway model from American Homesmith. This home features 4 bedrooms and 2.5 bathrooms. The main floor offers a versatile study/formal dining area with craftsman-style wainscoting and a tray ceiling, leading into an open-concept family room, kitchen, and breakfast area. The kitchen is a chef's dream, showcasing timeless white cabinets, a large center island in dark grey, quartz countertops, a subway tile backsplash, soft-close drawers, a pantry, and stainless steel appliances. The bright family room is highlighted by a shiplap fireplace with natural gas logs and a stunning coffered ceiling. Step outside to unwind on your covered porch, overlooking a private backyard perfect for entertaining. The first floor also includes a mudroom and a half bath. Upstairs, the master suite features a tray ceiling, a luxurious bathroom with double vanities, a walk-in shower, a separate soaking tub, and a walk-in closet with custom wood shelving. Three additional bedrooms, a bathroom with a double vanity, and a convenient laundry room complete the second floor. The unfinished walk-up third floor comes plumbed for a full bathroom, offering endless possibilities for future customization. This home promises both comfort and convenience with features such as a sodded and irrigated yard, wide plank laminate flooring, crown molding throughout the first-floor living areas, and a high-efficiency natural gas tankless water heater. The community's future plans include a proposed boat storage area, making it ideal for water enthusiasts. Don't miss your chance to own this exceptional new home!
Contact an agent
Home facts
- Year built:2024
- Listing ID #:100457688
- Added:574 day(s) ago
- Updated:February 20, 2026 at 08:49 AM
Rooms and interior
- Bedrooms:4
- Total bathrooms:3
- Full bathrooms:2
- Half bathrooms:1
- Living area:2,376 sq. ft.
Heating and cooling
- Cooling:Central Air
- Heating:Electric, Forced Air, Heat Pump, Heating, Zoned
Structure and exterior
- Roof:Architectural Shingle
- Year built:2024
- Building area:2,376 sq. ft.
- Lot area:0.28 Acres
Schools
- High school:Topsail
- Middle school:Topsail
- Elementary school:Topsail
Finances and disclosures
- Price:$499,900
- Price per sq. ft.:$210.4
New listings near 65 Tilloo Cut Way
- New
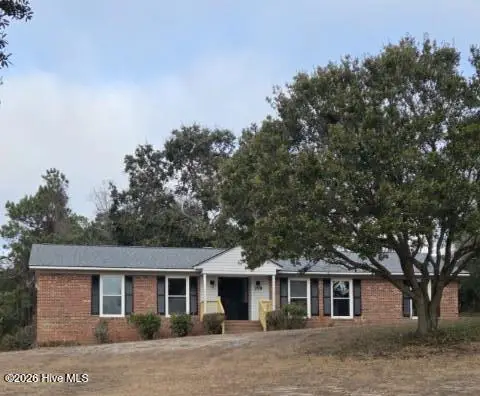 $595,000Active3 beds 2 baths1,972 sq. ft.
$595,000Active3 beds 2 baths1,972 sq. ft.718 Hughes Road, Hampstead, NC 28443
MLS# 100555632Listed by: KELLER WILLIAMS INNOVATE-WILMINGTON - New
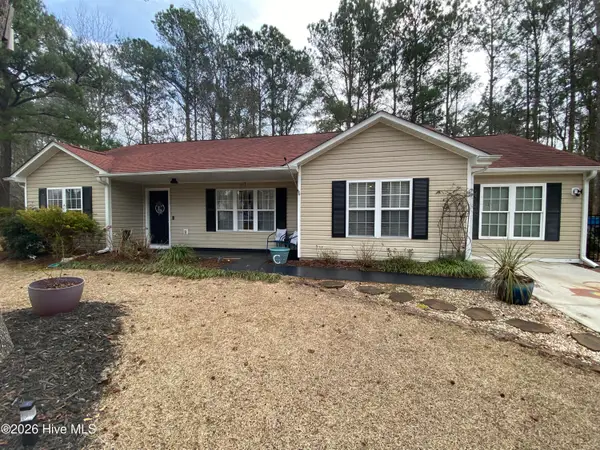 $399,900Active3 beds 2 baths1,300 sq. ft.
$399,900Active3 beds 2 baths1,300 sq. ft.106 Marcil Lane, Hampstead, NC 28443
MLS# 100555629Listed by: TRELORA REALTY INC. - Open Sat, 2 to 4pmNew
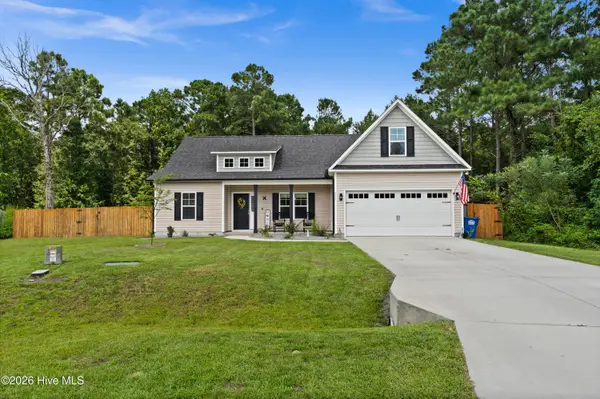 $445,000Active3 beds 2 baths1,860 sq. ft.
$445,000Active3 beds 2 baths1,860 sq. ft.111 Cirrus Court, Hampstead, NC 28443
MLS# 100555595Listed by: REAL BROKER LLC - New
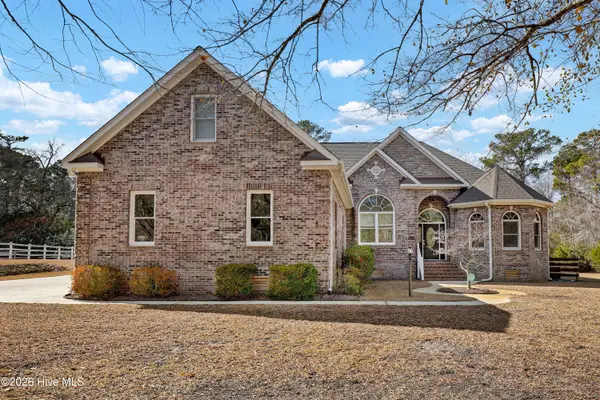 $898,000Active4 beds 4 baths3,352 sq. ft.
$898,000Active4 beds 4 baths3,352 sq. ft.496 Captain Beam Boulevard, Hampstead, NC 28443
MLS# 100555539Listed by: INTRACOASTAL REALTY CORP - New
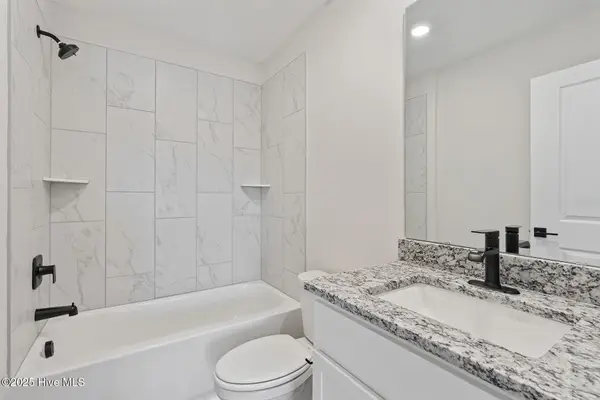 $403,900Active3 beds 3 baths1,800 sq. ft.
$403,900Active3 beds 3 baths1,800 sq. ft.38 Umbrella Palm Drive, Hampstead, NC 28443
MLS# 100555503Listed by: LGI REALTY NC, LLC - New
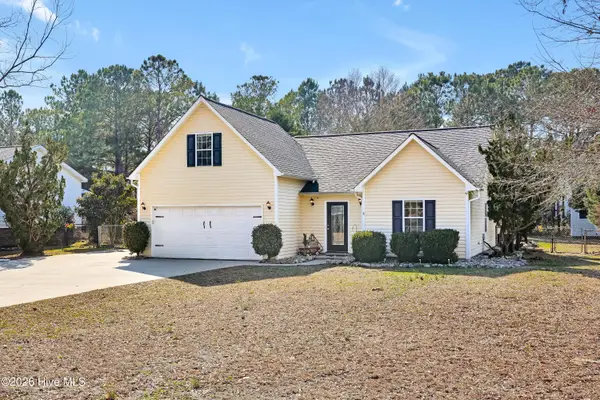 $450,000Active4 beds 2 baths1,806 sq. ft.
$450,000Active4 beds 2 baths1,806 sq. ft.1438 Washington Acres Road, Hampstead, NC 28443
MLS# 100555387Listed by: BLUECOAST REALTY CORPORATION - Open Sat, 1 to 3pmNew
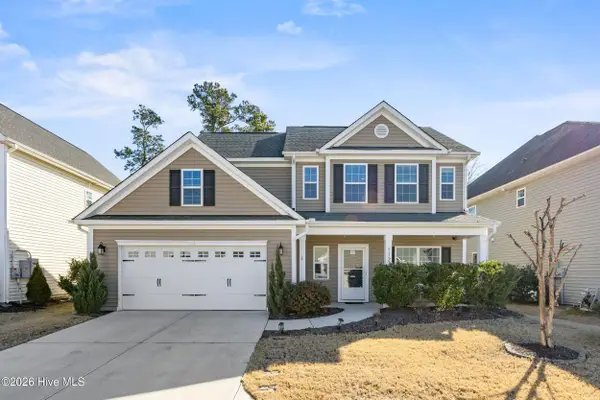 $499,900Active4 beds 3 baths2,406 sq. ft.
$499,900Active4 beds 3 baths2,406 sq. ft.112 Collins Way, Hampstead, NC 28443
MLS# 100555431Listed by: NEST REALTY - Open Sat, 10am to 12pmNew
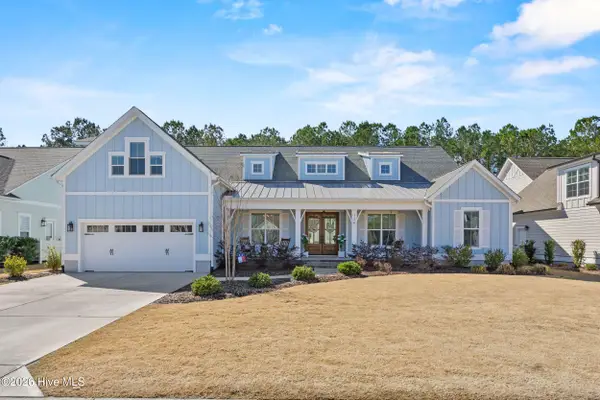 $1,025,000Active5 beds 5 baths3,540 sq. ft.
$1,025,000Active5 beds 5 baths3,540 sq. ft.126 Jackline Drive, Hampstead, NC 28443
MLS# 100555433Listed by: NEST REALTY - New
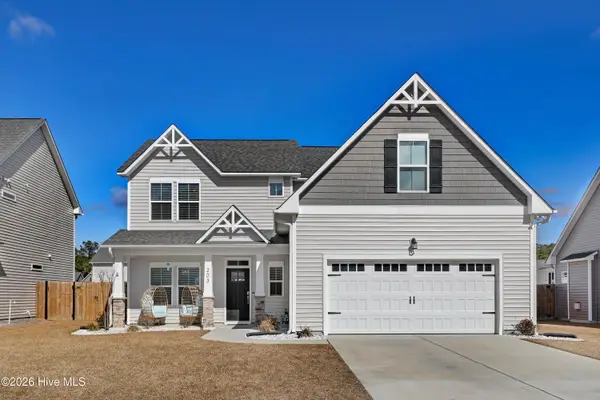 $525,000Active4 beds 4 baths2,719 sq. ft.
$525,000Active4 beds 4 baths2,719 sq. ft.203 W Weatherbee Way, Hampstead, NC 28443
MLS# 100555385Listed by: COASTAL REALTY ASSOCIATES LLC - New
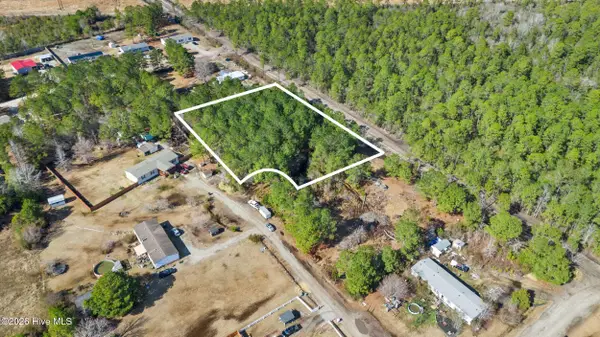 $89,000Active1.32 Acres
$89,000Active1.32 Acres66 Tree Top Court, Hampstead, NC 28443
MLS# 100555304Listed by: COLDWELL BANKER SEA COAST ADVANTAGE-HAMPSTEAD

