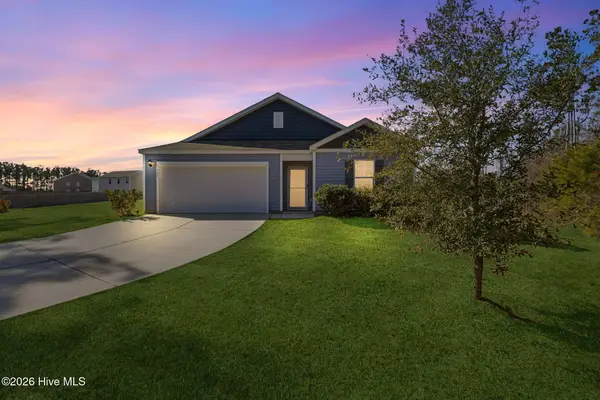697 Poppleton Drive, Hampstead, NC 28443
Local realty services provided by:ERA Strother Real Estate
697 Poppleton Drive,Hampstead, NC 28443
$419,000
- 4 Beds
- 3 Baths
- 2,358 sq. ft.
- Single family
- Active
Listed by: wendy g thompson, denise sevier
Office: real broker llc.
MLS#:100533254
Source:NC_CCAR
Price summary
- Price:$419,000
- Price per sq. ft.:$177.69
About this home
Welcome to this stunning 2,358 sq. ft. home offering 4 generously sized bedrooms, each with its own walk-in closet, and 3 bathrooms. Designed with both comfort and style in mind, this home checks every box. The interior features a formal dining room perfect for gatherings, spacious living areas filled with natural light, and a gleaming granite eat-in kitchen with a large island that overlooks the living room. A walk-in pantry provides ample storage, while the owner's suite includes a massive walk-in closet and a luxurious walk-in shower, plus a relaxing tub. The home also features a 2-car garage with an electric vehicle charging station, providing added convenience and peace of mind. Situated on a .69-acre lot with a fenced yard and additional land beyond, there is plenty of room to spread out, garden, or play. Harrison Cove is a quiet, spread-out community that provides space, peace, and privacy while keeping you just outside the hustle and bustle. This property blends elegance, function, and comfort—ready to welcome you home. Seller is offering a $3,000 credit with an acceptable offer to the Buyer. Use as you choose
Contact an agent
Home facts
- Year built:2022
- Listing ID #:100533254
- Added:136 day(s) ago
- Updated:February 13, 2026 at 11:20 AM
Rooms and interior
- Bedrooms:4
- Total bathrooms:3
- Full bathrooms:2
- Half bathrooms:1
- Living area:2,358 sq. ft.
Heating and cooling
- Cooling:Central Air
- Heating:Electric, Heat Pump, Heating
Structure and exterior
- Roof:Shingle
- Year built:2022
- Building area:2,358 sq. ft.
- Lot area:0.69 Acres
Schools
- High school:Topsail
- Middle school:Topsail
- Elementary school:South Topsail
Utilities
- Water:Water Connected
Finances and disclosures
- Price:$419,000
- Price per sq. ft.:$177.69
New listings near 697 Poppleton Drive
- Open Sun, 12 to 2pmNew
 $354,950Active3 beds 2 baths1,556 sq. ft.
$354,950Active3 beds 2 baths1,556 sq. ft.141 Fresh Air Drive, Hampstead, NC 28443
MLS# 100553994Listed by: REAL BROKER LLC - New
 $662,590Active5 beds 4 baths2,641 sq. ft.
$662,590Active5 beds 4 baths2,641 sq. ft.158 Lookout Point, Hampstead, NC 28443
MLS# 100553906Listed by: MUNGO HOMES - New
 $1,100,000Active3 beds 3 baths3,114 sq. ft.
$1,100,000Active3 beds 3 baths3,114 sq. ft.105 White Heron Cove Road, Hampstead, NC 28443
MLS# 100553949Listed by: RE/MAX ESSENTIAL - New
 $2,290,000Active4 beds 5 baths4,564 sq. ft.
$2,290,000Active4 beds 5 baths4,564 sq. ft.Address Withheld By Seller, Hampstead, NC 28443
MLS# 100553588Listed by: INTRACOASTAL REALTY CORP - New
 $3,200,000Active18 Acres
$3,200,000Active18 Acres0000 Sloop Point Loop Road, Hampstead, NC 28443
MLS# 100553561Listed by: BLUECOAST REALTY CORPORATION - New
 $200,000Active3 beds 4 baths1,368 sq. ft.
$200,000Active3 beds 4 baths1,368 sq. ft.108 Doral Drive, Hampstead, NC 28443
MLS# 100553439Listed by: COLDWELL BANKER SEA COAST ADVANTAGE-MIDTOWN - New
 $307,660Active3 beds 3 baths1,592 sq. ft.
$307,660Active3 beds 3 baths1,592 sq. ft.Tbd W Pioneer Way #132, Hampstead, NC 28443
MLS# 100553355Listed by: COLDWELL BANKER SEA COAST ADVANTAGE - New
 $1,115,180Active4 beds 4 baths3,329 sq. ft.
$1,115,180Active4 beds 4 baths3,329 sq. ft.111 Dragonfly Lane, Hampstead, NC 28443
MLS# 100553302Listed by: COLDWELL BANKER SEA COAST ADVANTAGE-HAMPSTEAD - New
 $400,000Active0.65 Acres
$400,000Active0.65 AcresTract A Twin Oaks Drive, Hampstead, NC 28443
MLS# 100553284Listed by: TERESA BATTS REAL ESTATE, LLC - Open Sat, 10am to 12pmNew
 $375,000Active3 beds 2 baths1,826 sq. ft.
$375,000Active3 beds 2 baths1,826 sq. ft.400 Azalea Drive, Hampstead, NC 28443
MLS# 100553252Listed by: NEST REALTY

