71 Camden Trail, Hampstead, NC 28443
Local realty services provided by:ERA Strother Real Estate
71 Camden Trail,Hampstead, NC 28443
$635,000
- 4 Beds
- 3 Baths
- - sq. ft.
- Single family
- Sold
Listed by: van v coley
Office: berkshire hathaway homeservices carolina premier properties
MLS#:100534621
Source:NC_CCAR
Sorry, we are unable to map this address
Price summary
- Price:$635,000
About this home
Home is Back on the Market at NO fault to the sellers or the Home!! Don't miss your opportunity to own this beautiful like NEW home in desirable WATERFRONT community with DAY DOCK on beautiful Virginia Creek. Got a boat? This home is only approx. half mile to Public Boat Ramp & Sloop Point Marina, you can be in your boat and in the waterway in minutes! Also close to Harbour Village Marina with boat ramp & wet slips to rent or buy! Located on one of the LARGEST lots in this area and price range .37 ACRE already fenced. This 4 bedroom/3 bath home was built with attention to detail in every room. Once you walk through the front door into the large foyer, you'll notice the wide open floor plan, high ceilings, wainscoting & more! The spacious family room is accented with a ship lapped gas log fireplace, built-in cabinetry & shelves, trey ceiling, and triple sliders that exit to the screen porch. The kitchen, which overlooks the dining & family room, is fully equipped with a farmhouse sink, gas range, custom stainless vent hood, built-in microwave & huge walk-in pantry with built-in shelving. The Master suite includes a trey ceiling, accent wall, & barn door that leads to the wonderful private bath, complete with His/Her vanities, private water closet, walk-in tiled shower & huge walk-in closet. Downstairs features 2 additional bedrooms, shared bath with double vanity & beautiful tiled tub/shower. Off kitchen is the laundry room & custom drop zone that leads to the attached 3 car/golf cart garage! 4th bedroom is located upstairs with full bath. Lots of room to run and play the HUGE backyard! Call today for more information.
Contact an agent
Home facts
- Year built:2020
- Listing ID #:100534621
- Added:96 day(s) ago
- Updated:January 11, 2026 at 07:45 AM
Rooms and interior
- Bedrooms:4
- Total bathrooms:3
- Full bathrooms:3
Heating and cooling
- Cooling:Central Air
- Heating:Electric, Fireplace(s), Heat Pump, Heating, Propane
Structure and exterior
- Roof:Shingle
- Year built:2020
Schools
- High school:Topsail
- Middle school:Topsail
- Elementary school:North Topsail
Utilities
- Water:Community Water Available, Water Connected
Finances and disclosures
- Price:$635,000
New listings near 71 Camden Trail
- New
 $479,900Active3 beds 4 baths1,916 sq. ft.
$479,900Active3 beds 4 baths1,916 sq. ft.1031 Washington Acres Road, Hampstead, NC 28443
MLS# 100548530Listed by: COASTAL CAROLINA REAL ESTATE - New
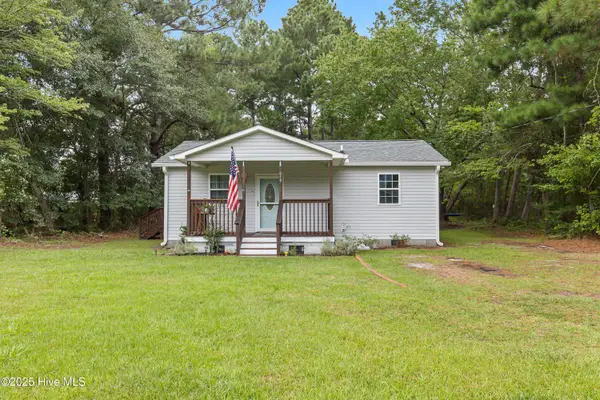 $285,900Active3 beds 4 baths1,205 sq. ft.
$285,900Active3 beds 4 baths1,205 sq. ft.614 Saint Johns Church Road, Hampstead, NC 28443
MLS# 100548487Listed by: REAL BROKER LLC - New
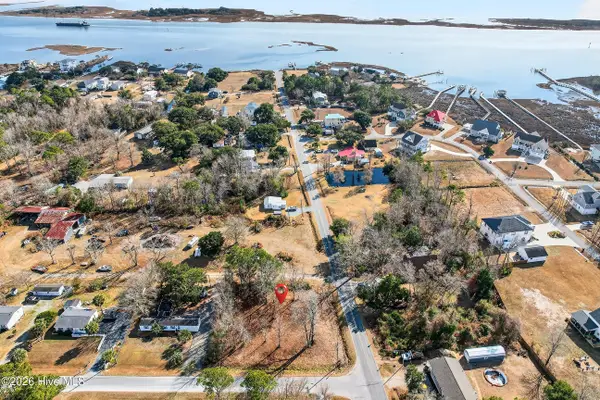 $210,000Active0.37 Acres
$210,000Active0.37 Acres00 Watts Landing Road, Hampstead, NC 28443
MLS# 100548439Listed by: COLDWELL BANKER SEA COAST ADVANTAGE - JACKSONVILLE - New
 $450,000Active3 beds 2 baths2,012 sq. ft.
$450,000Active3 beds 2 baths2,012 sq. ft.214 Ravenswood Road, Hampstead, NC 28443
MLS# 100548382Listed by: REAL BROKER LLC - New
 $407,000Active3 beds 2 baths1,735 sq. ft.
$407,000Active3 beds 2 baths1,735 sq. ft.327 Oakmont Drive, Hampstead, NC 28443
MLS# 100548342Listed by: RE/MAX EXECUTIVE - New
 $68,000Active0.18 Acres
$68,000Active0.18 Acres20748 Us Highway 17, Hampstead, NC 28443
MLS# 100548319Listed by: COLDWELL BANKER SEA COAST ADVANTAGE-HAMPSTEAD  $339,833Pending3 beds 3 baths1,498 sq. ft.
$339,833Pending3 beds 3 baths1,498 sq. ft.182 Brookfield Branch Road #26, Hampstead, NC 28443
MLS# 100548279Listed by: COLDWELL BANKER SEA COAST ADVANTAGE- New
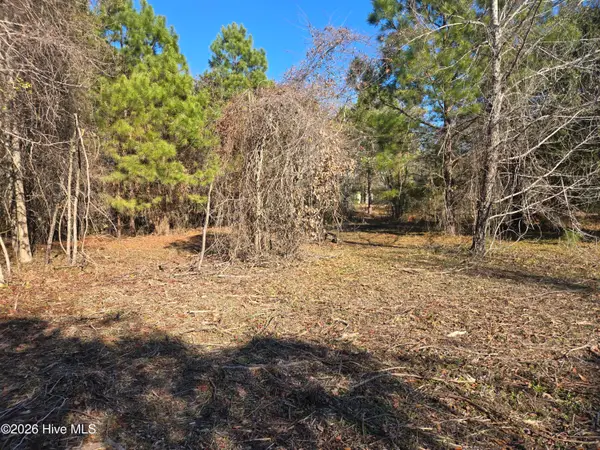 $199,000Active0.46 Acres
$199,000Active0.46 Acres203 Moores Landing Court, Hampstead, NC 28443
MLS# 100548246Listed by: WIT REALTY LLC - New
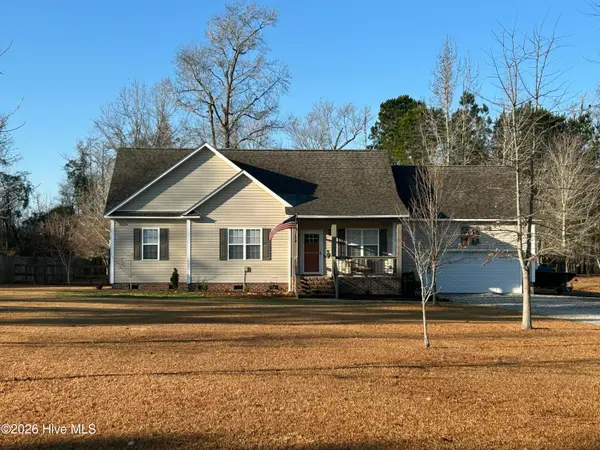 $410,000Active3 beds 2 baths1,708 sq. ft.
$410,000Active3 beds 2 baths1,708 sq. ft.377 Knollwood Drive, Hampstead, NC 28443
MLS# 100548252Listed by: INTRACOASTAL REALTY CORP. - New
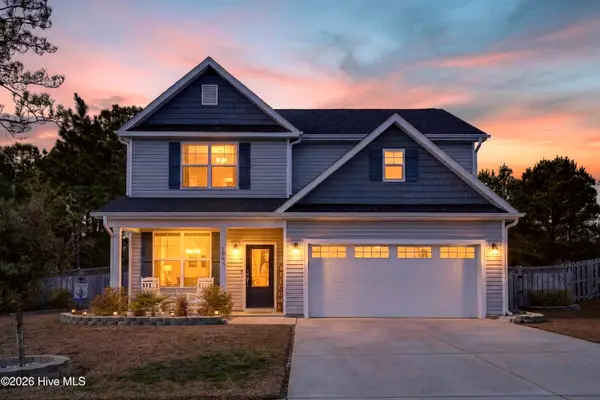 $470,000Active4 beds 3 baths2,655 sq. ft.
$470,000Active4 beds 3 baths2,655 sq. ft.1003 Terraces Lane, Hampstead, NC 28443
MLS# 100548256Listed by: RE/MAX ESSENTIAL
