74 W Weatherbee Way, Hampstead, NC 28443
Local realty services provided by:ERA Strother Real Estate
74 W Weatherbee Way,Hampstead, NC 28443
$529,900
- 5 Beds
- 4 Baths
- 3,299 sq. ft.
- Single family
- Pending
Listed by: steven gaconnier
Office: bluecoast realty corporation
MLS#:100512596
Source:NC_CCAR
Price summary
- Price:$529,900
- Price per sq. ft.:$160.62
About this home
**Living Room Set, Pool Table with Ping Pong Table and Basketball Arcade will all convey with acceptable offer.
Upgrades abound in this stunning Marion Model by Logan Homes, located in the sought-after Bridgewater Landing community. This impeccably maintained 5-bedroom, 4-bath home boasts over 3200 square feet of living space, including an additional 290 square feet of finished (unpermitted) third-floor space, complete with a mini-split system—perfect for a game room or entertainment area.
Step inside to discover a host of premium upgrades: a sleek tile backsplash in the kitchen, custom built-ins with integrated lighting in the living room, a beautiful custom stone fireplace with wood mantle, and a fully finished garage featuring an epoxy floor. Outdoors, enjoy a professionally landscaped yard with front and back irrigation, a full privacy fence, and an alarm system for added peace of mind.
Additional highlights include a reverse osmosis water system, plantation blinds, ceiling fans and custom shelving in the bedrooms, a central aroma diffuser (Aroma360), and a walk-in attic for ample storage. The spa-like primary suite features a spacious walk-in closet, dual vanities, a tiled shower with built-in bench, and elegant finishes throughout. Though installed, the gas fireplace has never been used.
Extras that convey: refrigerator, washer and dryer. Sellers are requesting occupancy until August 1. Pool/Ping Pong Table, Basketball machine, 1st floor Living room set, tables, couches, TV, Lamps and Rug are also available for purchase outside of closing.
Contact an agent
Home facts
- Year built:2023
- Listing ID #:100512596
- Added:195 day(s) ago
- Updated:December 22, 2025 at 08:42 AM
Rooms and interior
- Bedrooms:5
- Total bathrooms:4
- Full bathrooms:4
- Living area:3,299 sq. ft.
Heating and cooling
- Cooling:Central Air
- Heating:Electric, Fireplace(s), Forced Air, Heat Pump, Heating
Structure and exterior
- Roof:Architectural Shingle
- Year built:2023
- Building area:3,299 sq. ft.
- Lot area:0.27 Acres
Schools
- High school:Topsail
- Middle school:Surf City
- Elementary school:Surf City
Utilities
- Water:Water Connected
- Sewer:Sewer Connected
Finances and disclosures
- Price:$529,900
- Price per sq. ft.:$160.62
New listings near 74 W Weatherbee Way
- New
 $408,900Active3 beds 3 baths1,800 sq. ft.
$408,900Active3 beds 3 baths1,800 sq. ft.92 S Umbrella Palm Drive, Hampstead, NC 28443
MLS# 100545949Listed by: LGI REALTY NC, LLC - New
 $475,000Active4 beds 3 baths2,188 sq. ft.
$475,000Active4 beds 3 baths2,188 sq. ft.296 Aurora Place, Hampstead, NC 28443
MLS# 100545820Listed by: NEST REALTY - New
 $1,740,000Active3 beds 2 baths2,100 sq. ft.
$1,740,000Active3 beds 2 baths2,100 sq. ft.119 Sound View Drive N, Hampstead, NC 28443
MLS# 100545827Listed by: NAVIGATE REALTY - New
 $575,000Active5 beds 4 baths3,290 sq. ft.
$575,000Active5 beds 4 baths3,290 sq. ft.102 E Yellow Lois Drive, Hampstead, NC 28443
MLS# 100545755Listed by: COLDWELL BANKER SEA COAST ADVANTAGE - JACKSONVILLE - New
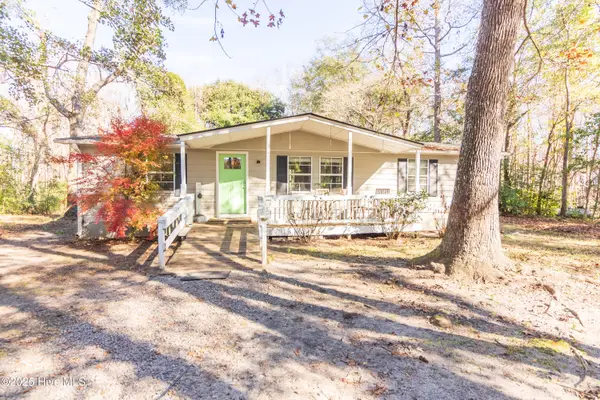 $220,000Active3 beds 2 baths1,152 sq. ft.
$220,000Active3 beds 2 baths1,152 sq. ft.312 Peanut Road, Hampstead, NC 28443
MLS# 100545695Listed by: COLDWELL BANKER SEA COAST ADVANTAGE-HAMPSTEAD 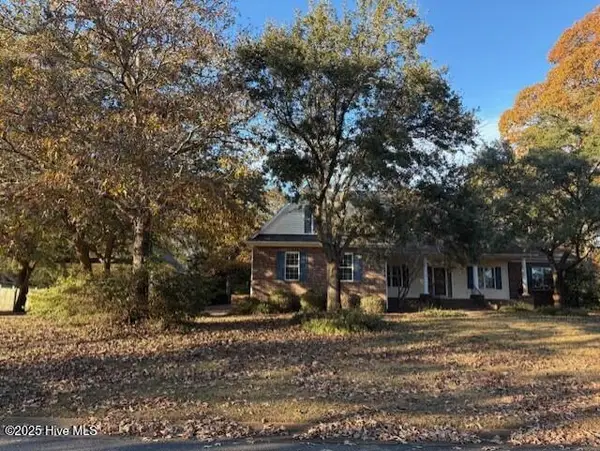 $635,000Pending3 beds 3 baths2,754 sq. ft.
$635,000Pending3 beds 3 baths2,754 sq. ft.302 Pecan Court, Hampstead, NC 28443
MLS# 100545545Listed by: COLDWELL BANKER SEA COAST ADVANTAGE-HAMPSTEAD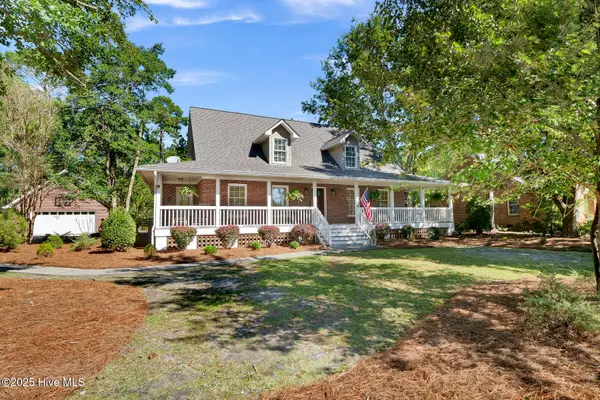 $565,000Pending4 beds 3 baths2,492 sq. ft.
$565,000Pending4 beds 3 baths2,492 sq. ft.117 Center Drive, Hampstead, NC 28443
MLS# 100545503Listed by: INTRACOASTAL REALTY CORP- New
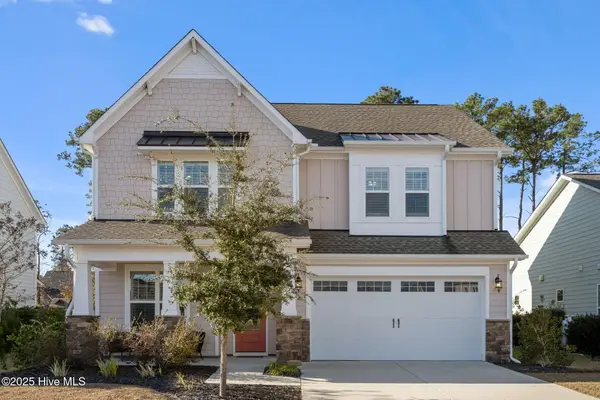 $545,000Active4 beds 4 baths2,835 sq. ft.
$545,000Active4 beds 4 baths2,835 sq. ft.35 W Cloverfield Lane, Hampstead, NC 28443
MLS# 100545524Listed by: CENTURY 21 VANGUARD 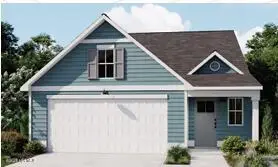 $354,235Pending4 beds 3 baths1,967 sq. ft.
$354,235Pending4 beds 3 baths1,967 sq. ft.Tbd Brookfield Branch Road #20, Hampstead, NC 28443
MLS# 100545404Listed by: COLDWELL BANKER SEA COAST ADVANTAGE- Open Sun, 1 to 4pmNew
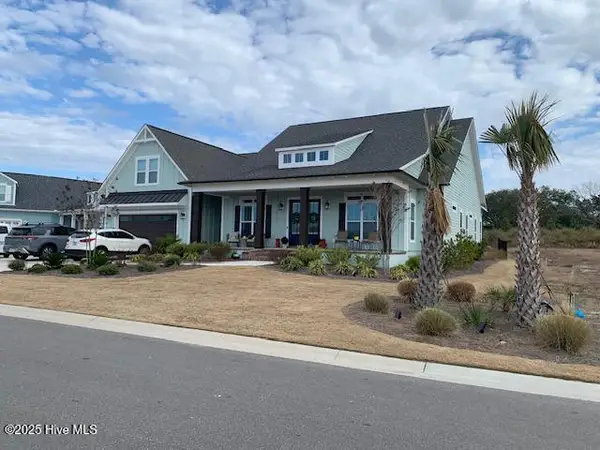 $1,285,000Active4 beds 3 baths3,060 sq. ft.
$1,285,000Active4 beds 3 baths3,060 sq. ft.163 Voyager Way, Hampstead, NC 28443
MLS# 100545282Listed by: PETER S VINAL REALTY & ASSOCIATES
