8 E Pioneer Way #75, Hampstead, NC 28443
Local realty services provided by:ERA Strother Real Estate
8 E Pioneer Way #75,Hampstead, NC 28443
$370,920
- 4 Beds
- 3 Baths
- 1,603 sq. ft.
- Single family
- Active
Listed by: logan homes team
Office: coldwell banker sea coast advantage
MLS#:100542499
Source:NC_CCAR
Price summary
- Price:$370,920
- Price per sq. ft.:$231.39
About this home
APRIL COMPLETION!! Welcome to the Fern Plan with Craftsman Elevation - thoughtfully designed for comfortable living with 9' ceilings, Cottage trim package, and covered rear porch. Downstairs you will find an open kitchen with large island, granite countertops, pendant lights, slide-in range, open to the living room, casual dining space, and half bath. Upstairs is your owner's suite with large walk-in closet, and ensuite bath with dual vanities and walk-in shower. 3 other bedrooms, full bath and laundry room finish out the home. Brookfield Branch is a thoughtfully planned lifestyle community with amenities designed for comfort, community, and easy living. Residents will enjoy access to a beautifully designed community pool & pool house, perfect for summer relaxation or gatherings. The fire pit area creates a space for evening connection year-around, and the community playground provides a fun and active space for the community children. Sidewalks and streetlights help create a comfortable and walkable environment both day and night. Brookfield Branch is also conveniently located in proximity to Wilmington and area beaches. Whether you are looking for a starter home or a place to downsize, Brookfield Branch could be the perfect place to start your next chapter. ASK ON-SITE AGENT ABOUT CURRENT INCENTIVES!! PHOTOS ARE OF SIMILAR HOME - colors and finishes could be different.
Contact an agent
Home facts
- Year built:2026
- Listing ID #:100542499
- Added:96 day(s) ago
- Updated:February 25, 2026 at 11:18 AM
Rooms and interior
- Bedrooms:4
- Total bathrooms:3
- Full bathrooms:2
- Half bathrooms:1
- Living area:1,603 sq. ft.
Heating and cooling
- Cooling:Heat Pump
- Heating:Electric, Heat Pump, Heating
Structure and exterior
- Roof:Architectural Shingle
- Year built:2026
- Building area:1,603 sq. ft.
- Lot area:0.08 Acres
Schools
- High school:Topsail
- Middle school:Topsail
- Elementary school:South Topsail
Utilities
- Water:Water Connected
- Sewer:Sewer Connected
Finances and disclosures
- Price:$370,920
- Price per sq. ft.:$231.39
New listings near 8 E Pioneer Way #75
- New
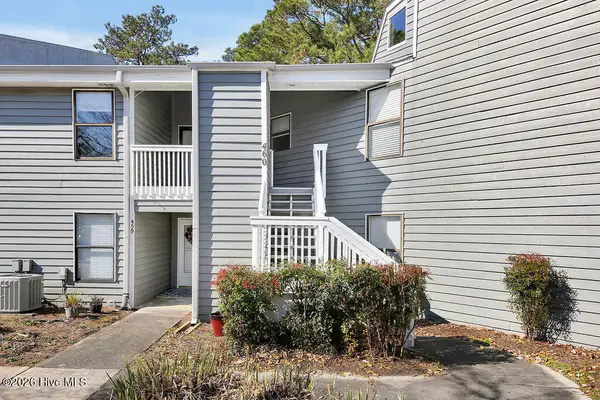 $234,900Active2 beds 4 baths1,256 sq. ft.
$234,900Active2 beds 4 baths1,256 sq. ft.718 Azalea Drive #460, Hampstead, NC 28443
MLS# 100556697Listed by: EXP REALTY - New
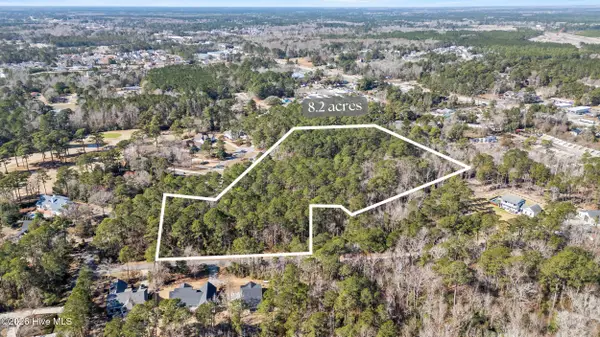 $595,000Active7.8 Acres
$595,000Active7.8 Acres0 Jerome Court, Hampstead, NC 28443
MLS# 100556564Listed by: REAL BROKER LLC - Open Sat, 11am to 1pmNew
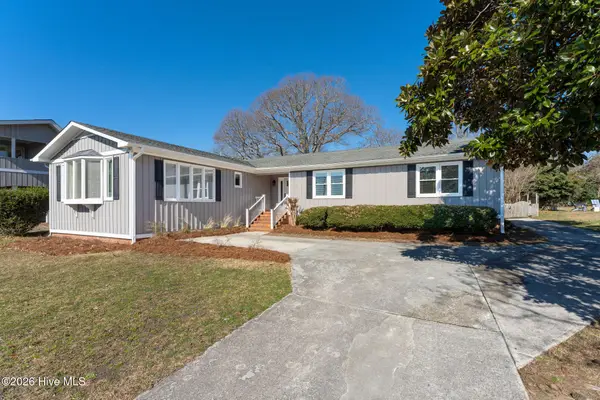 $549,000Active3 beds 2 baths2,214 sq. ft.
$549,000Active3 beds 2 baths2,214 sq. ft.1966 Kings Landing Road, Hampstead, NC 28443
MLS# 100553404Listed by: BERKSHIRE HATHAWAY HOMESERVICES CAROLINA PREMIER PROPERTIES - New
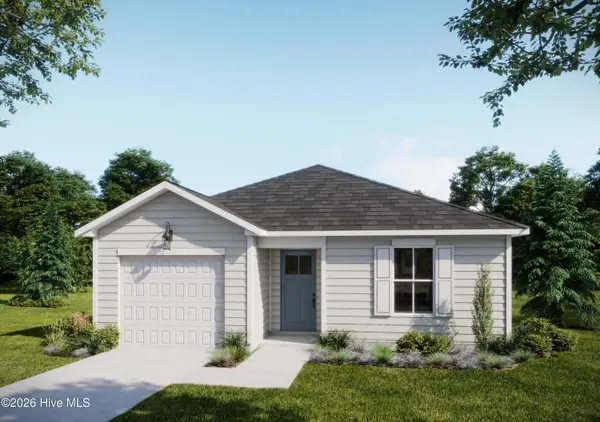 $349,400Active3 beds 2 baths1,276 sq. ft.
$349,400Active3 beds 2 baths1,276 sq. ft.115 Brookfield Branch Road #4, Hampstead, NC 28443
MLS# 100556488Listed by: COLDWELL BANKER SEA COAST ADVANTAGE - Open Sat, 11am to 1pmNew
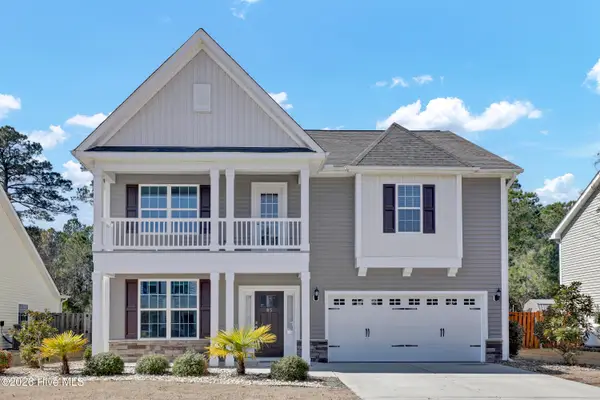 $489,000Active3 beds 3 baths2,503 sq. ft.
$489,000Active3 beds 3 baths2,503 sq. ft.85 Waldorf Way, Hampstead, NC 28443
MLS# 100556478Listed by: COLDWELL BANKER SEA COAST ADVANTAGE-HAMPSTEAD - New
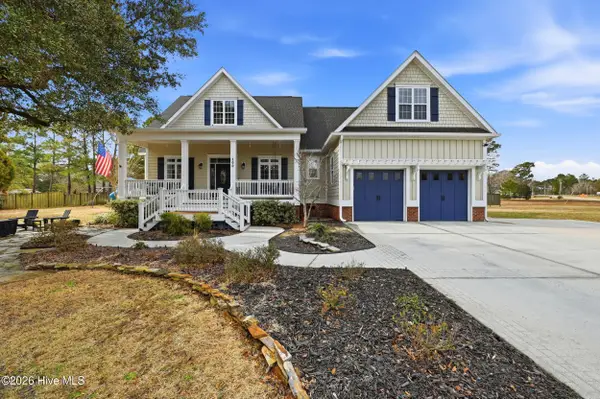 $730,000Active4 beds 4 baths2,576 sq. ft.
$730,000Active4 beds 4 baths2,576 sq. ft.100 Cove Side Lane, Hampstead, NC 28443
MLS# 100556453Listed by: KELLER WILLIAMS INNOVATE-WILMINGTON - New
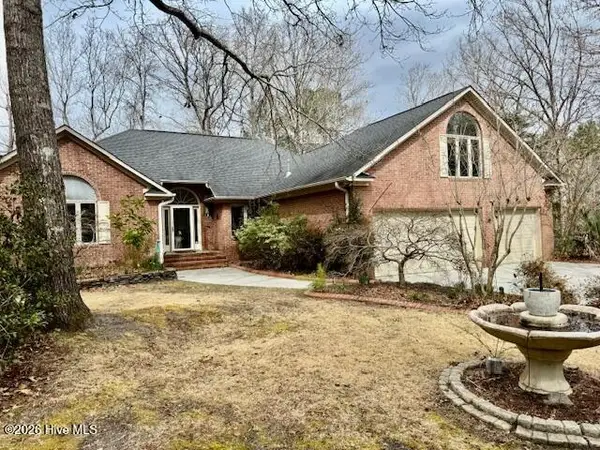 $675,000Active3 beds 4 baths3,359 sq. ft.
$675,000Active3 beds 4 baths3,359 sq. ft.236 Ravenswood Road, Hampstead, NC 28443
MLS# 100556345Listed by: BERKSHIRE HATHAWAY HOMESERVICES CAROLINA PREMIER PROPERTIES - Open Sat, 1 to 3pmNew
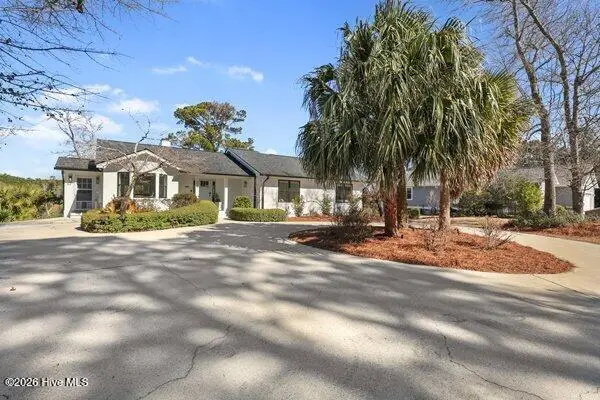 $1,999,000Active3 beds 3 baths3,153 sq. ft.
$1,999,000Active3 beds 3 baths3,153 sq. ft.218 Olde Point Loop, Hampstead, NC 28443
MLS# 100556349Listed by: INTRACOASTAL REALTY CORP - New
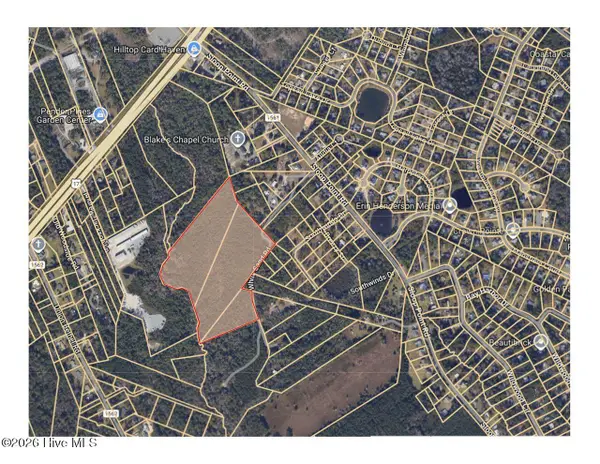 $3,400,000Active26.29 Acres
$3,400,000Active26.29 Acres00 Sloop Pt Rd & 17 Road, Hampstead, NC 28443
MLS# 100556350Listed by: BLUECOAST REALTY CORPORATION - New
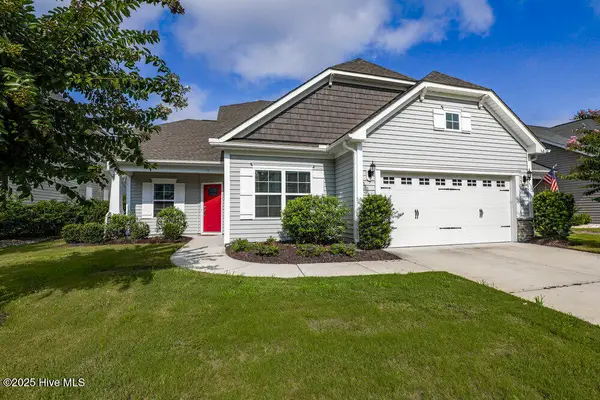 $449,500Active4 beds 3 baths2,235 sq. ft.
$449,500Active4 beds 3 baths2,235 sq. ft.95 Collins Way, Hampstead, NC 28443
MLS# 100556310Listed by: INTRACOASTAL REALTY CORP

