82 Highlands Drive, Hampstead, NC 28443
Local realty services provided by:ERA Strother Real Estate
82 Highlands Drive,Hampstead, NC 28443
$399,900
- 4 Beds
- 3 Baths
- 2,101 sq. ft.
- Single family
- Active
Listed by:jo el j skipper
Office:figure eight realty
MLS#:100486542
Source:NC_CCAR
Price summary
- Price:$399,900
- Price per sq. ft.:$190.34
About this home
Experience the tranquility of Castle Bay's Scottish Links-style golf course from the privacy of your beautifully manicured backyard accented with landscape up lighting. This serene outdoor retreat features a large screened porch with sweeping views of the golf course.
Inside, you'll find a well maintained 4-bedroom, 3-bathroom home featuring a spacious kitchen with granite counter tops and breakfast nook, a separate dining area, living room with gas fireplace, and a laundry room. With cathedral ceilings and a seamless flow between living areas, this home is perfect for both relaxation and entertaining.
Additional upgrades include a water softener/whole house filter (2020), new gas logs (2022), new grinder pump (2023) and roof (2019) and whole house surge protection.
Residents of the community also have access to the golf course featuring championship Bermuda greens, a pool, clubhouse, and tennis/pickleball courts for an additional fee. Castle Bay Country Club 910-270-1978
Located in the highly sought after Topsail school district this home is conveniently situated between Wilmington and Topsail Island....only 20 minutes from the scenic Topsail Beaches, 30 minutes from Downtown Wilmington and 35 minutes from Camp Lejeune.
Don't miss out on this remarkable home--this is exactly where you want to be!
Contact an agent
Home facts
- Year built:2004
- Listing ID #:100486542
- Added:273 day(s) ago
- Updated:November 03, 2025 at 11:15 AM
Rooms and interior
- Bedrooms:4
- Total bathrooms:3
- Full bathrooms:3
- Living area:2,101 sq. ft.
Heating and cooling
- Cooling:Central Air, Heat Pump
- Heating:Electric, Heat Pump, Heating
Structure and exterior
- Roof:Architectural Shingle
- Year built:2004
- Building area:2,101 sq. ft.
- Lot area:0.22 Acres
Schools
- High school:Topsail
- Middle school:Topsail
- Elementary school:South Topsail
Utilities
- Water:Community Water Available
Finances and disclosures
- Price:$399,900
- Price per sq. ft.:$190.34
New listings near 82 Highlands Drive
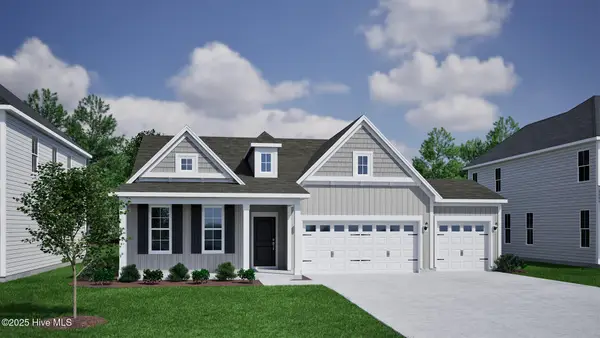 $569,806Active4 beds 3 baths2,091 sq. ft.
$569,806Active4 beds 3 baths2,091 sq. ft.174 Planters Walk, Hampstead, NC 28443
MLS# 100514994Listed by: MUNGO HOMES- New
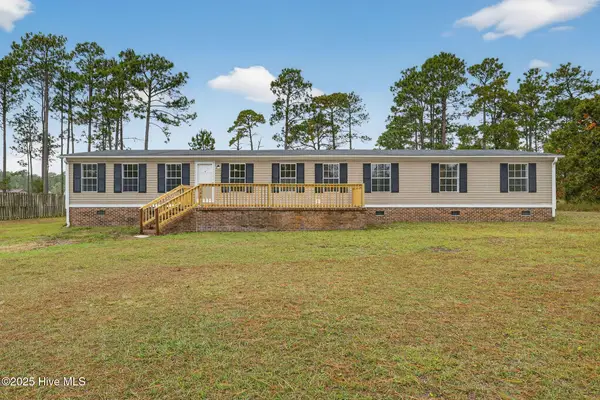 $299,500Active3 beds 3 baths2,364 sq. ft.
$299,500Active3 beds 3 baths2,364 sq. ft.108 Gold Coast Drive, Hampstead, NC 28443
MLS# 100539132Listed by: BERKSHIRE HATHAWAY HOMESERVICES CAROLINA PREMIER PROPERTIES - New
 $130,000Active0.5 Acres
$130,000Active0.5 Acres114 Old Farm Road, Hampstead, NC 28443
MLS# 100539072Listed by: COASTAL REALTY ASSOCIATES LLC - New
 $579,000Active4 beds 3 baths2,564 sq. ft.
$579,000Active4 beds 3 baths2,564 sq. ft.203 Golf Terrace Court, Hampstead, NC 28443
MLS# 100539078Listed by: INTRACOASTAL REALTY CORP - New
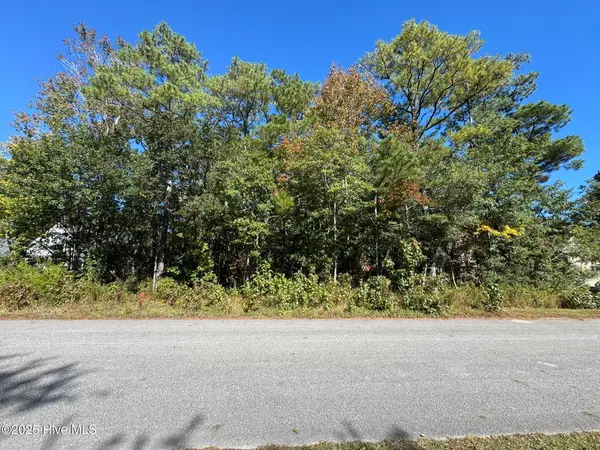 $103,000Active0.47 Acres
$103,000Active0.47 Acres316 Masters Lane, Hampstead, NC 28443
MLS# 100539020Listed by: JOE POWERS REALTY 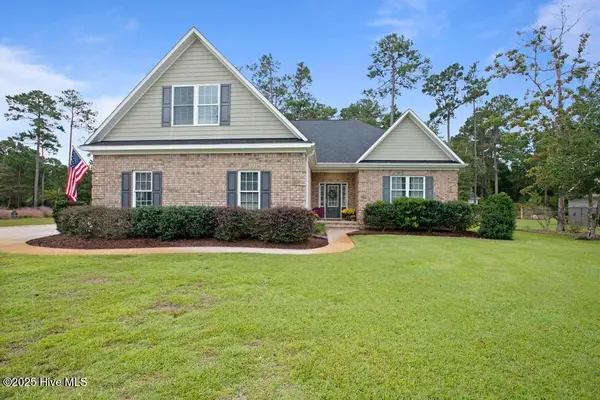 $585,000Pending3 beds 3 baths2,541 sq. ft.
$585,000Pending3 beds 3 baths2,541 sq. ft.162 Mansfield Court, Hampstead, NC 28443
MLS# 100538986Listed by: KELLER WILLIAMS TRANSITION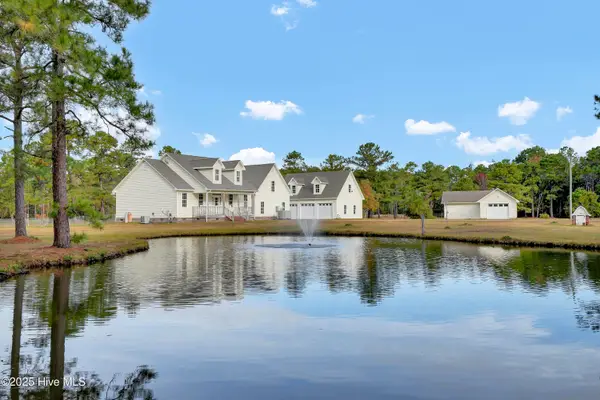 $600,000Pending3 beds 3 baths2,274 sq. ft.
$600,000Pending3 beds 3 baths2,274 sq. ft.162 Griffith Road, Hampstead, NC 28443
MLS# 100538803Listed by: COLDWELL BANKER SEA COAST ADVANTAGE-HAMPSTEAD- New
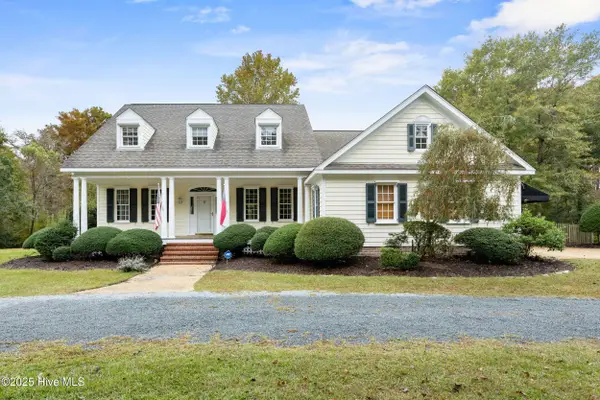 $1,349,999Active4 beds 5 baths3,539 sq. ft.
$1,349,999Active4 beds 5 baths3,539 sq. ft.370 Whitebridge Road, Hampstead, NC 28443
MLS# 100538720Listed by: COASTAL PROPERTIES 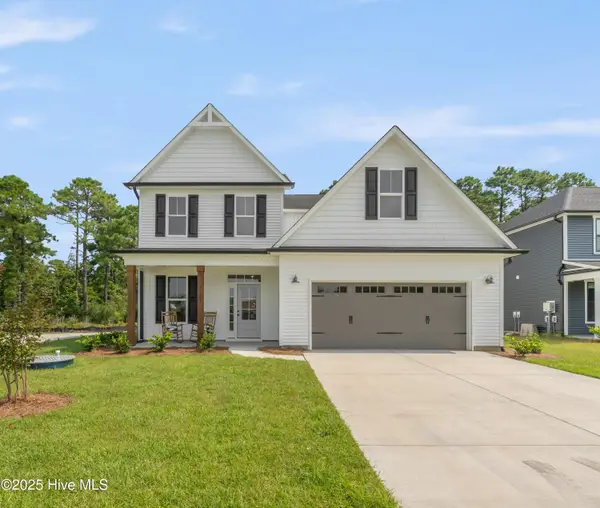 $591,200Pending3 beds 3 baths3,187 sq. ft.
$591,200Pending3 beds 3 baths3,187 sq. ft.11 W Kiln Road, Hampstead, NC 28443
MLS# 100538632Listed by: COLDWELL BANKER SEA COAST ADVANTAGE- New
 $403,900Active3 beds 3 baths1,700 sq. ft.
$403,900Active3 beds 3 baths1,700 sq. ft.113 Umbrella Palm Drive, Hampstead, NC 28443
MLS# 100538691Listed by: LGI REALTY NC, LLC
