3734 Westwood Road, Hamptonville, NC 27020
Local realty services provided by:ERA Live Moore
Upcoming open houses
- Sat, Nov 0111:00 am - 01:00 pm
Listed by:jeffrey nicholson
Office:northgroup real estate
MLS#:1199701
Source:NC_TRIAD
Price summary
- Price:$349,900
About this home
DON'T WAIT...Discover this spacious 3BR/2BA home on 2.2 peaceful acres! Enjoy country living with easy access to Highway 421. Step from the front wood deck into bright, open spaces featuring neutral colors, crown molding, and updated wood flooring throughout the main living areas and bedrooms. The large living room showcases a beautiful stone wood-burning fireplace. A separate dining room is perfect for gatherings, and the spacious kitchen offers an island, ample cabinet space, and a sunny breakfast nook. Refrigerator conveys with the home. The primary suite provides a relaxing retreat with dual vanity, walk-in shower, jetted garden tub, and two walk-in closets. Additional highlights include a separate laundry area, 2-car attached garage, and a large unfinished walk-in attic ideal for future expansion (1600 sq ft). Enjoy the outdoors on the large back deck overlooking the spacious yard—complete with chicken coop and hen house that remain with the property. Schedule your showing today!
Contact an agent
Home facts
- Year built:2007
- Listing ID #:1199701
- Added:6 day(s) ago
- Updated:October 27, 2025 at 05:50 PM
Rooms and interior
- Bedrooms:3
- Total bathrooms:2
- Full bathrooms:2
Heating and cooling
- Cooling:Ceiling Fan(s), Central Air
- Heating:Electric, Fireplace(s), Heat Pump, Wood
Structure and exterior
- Year built:2007
Schools
- High school:Starmount
- Middle school:Starmount
- Elementary school:West Yadkin
Utilities
- Water:Private, Well
- Sewer:Septic Tank
Finances and disclosures
- Price:$349,900
- Tax amount:$2,281
New listings near 3734 Westwood Road
- New
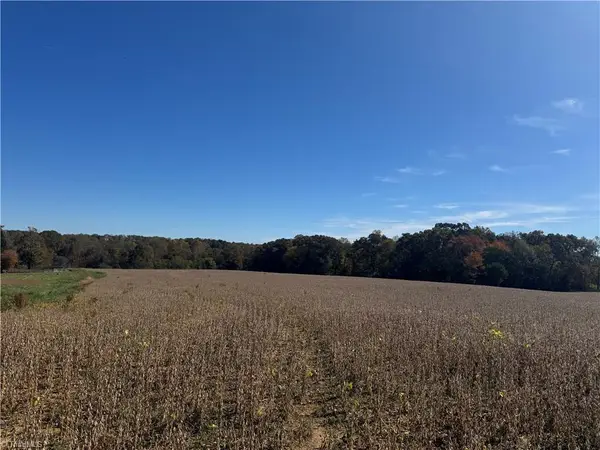 $349,900Active-- Acres
$349,900Active-- Acres3740 Mauldin Road, Hamptonville, NC 27020
MLS# 1200150Listed by: BASIN CREEK REALTY - Open Sat, 11am to 1pm
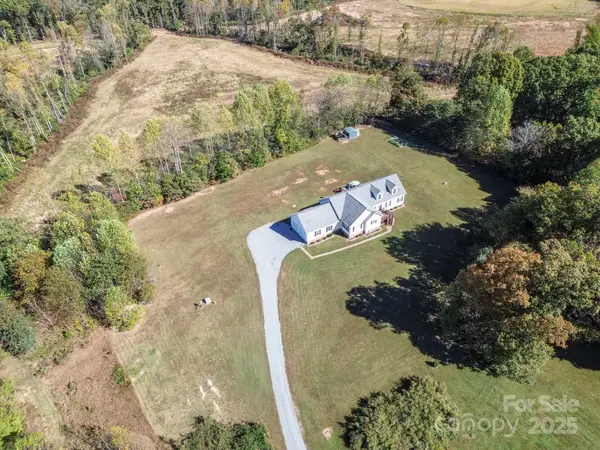 $349,900Pending3 beds 2 baths2,154 sq. ft.
$349,900Pending3 beds 2 baths2,154 sq. ft.3734 Westwood Road, Hamptonville, NC 27020
MLS# 4314575Listed by: NORTHGROUP REAL ESTATE LLC 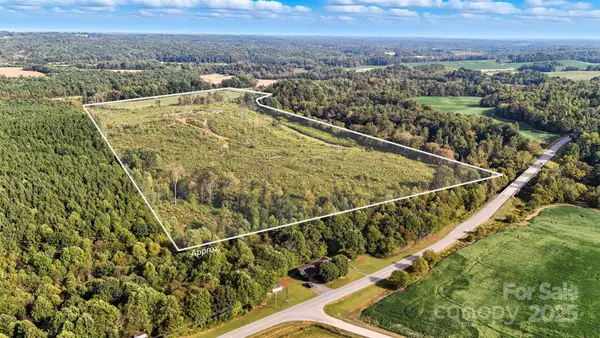 $675,000Active66.83 Acres
$675,000Active66.83 Acres00 Harmony Highway, Hamptonville, NC 27020
MLS# 4307953Listed by: THE JOAN KILLIAN EVERETT COMPANY, LLC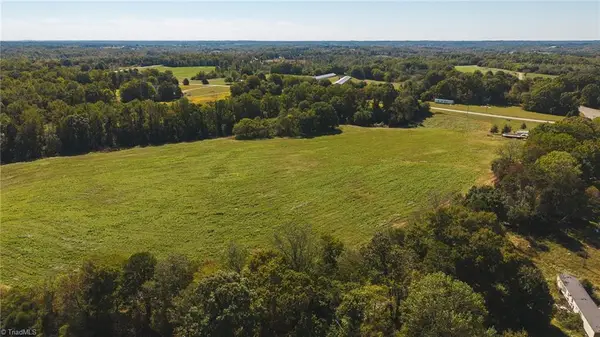 $599,900Active-- Acres
$599,900Active-- AcresTBD Mary Lane, Hamptonville, NC 27020
MLS# 1199284Listed by: BIG 6 PROPERTIES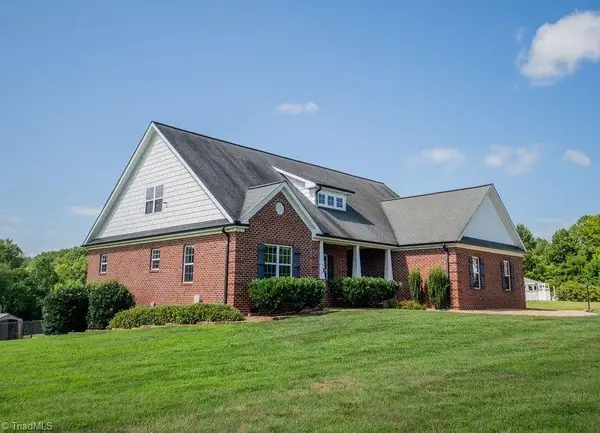 $499,000Active3 beds 3 baths
$499,000Active3 beds 3 baths4105-4 Double B Trail, Hamptonville, NC 27020
MLS# 1199165Listed by: REALTY ONE GROUP RESULTS- Coming Soon
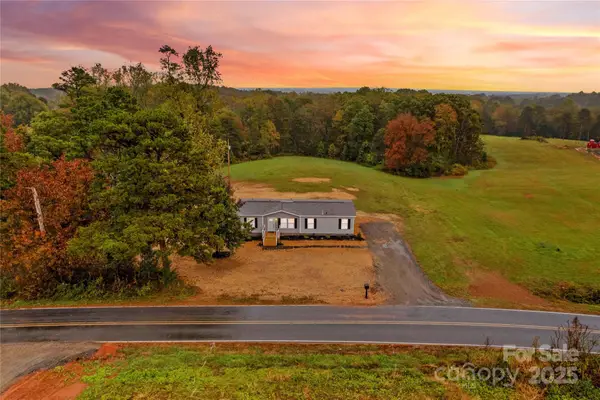 $269,500Coming Soon3 beds 2 baths
$269,500Coming Soon3 beds 2 baths538 Eagle Mills Road, Hamptonville, NC 27020
MLS# 4311775Listed by: KELLER WILLIAMS UNIFIED 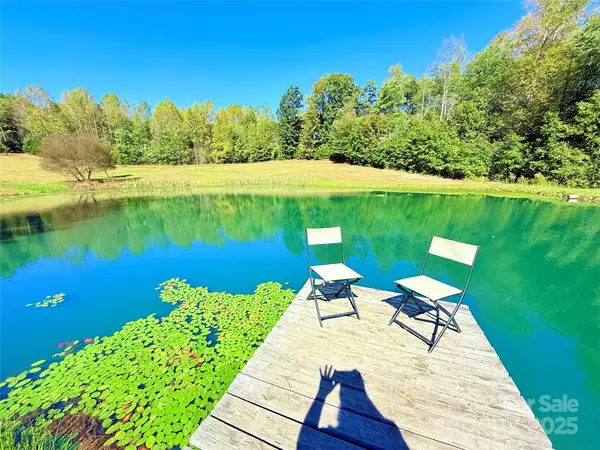 $705,000Active3 beds 2 baths1,625 sq. ft.
$705,000Active3 beds 2 baths1,625 sq. ft.904 Troy Mill Road, Hamptonville, NC 27020
MLS# 4311732Listed by: YOUR REALTY PRO BROKERAGE SERVICES LLC $256,000Active3 beds 2 baths1,523 sq. ft.
$256,000Active3 beds 2 baths1,523 sq. ft.501 Eagle Mills Road, Hamptonville, NC 27020
MLS# 4311085Listed by: HELEN ADAMS REALTY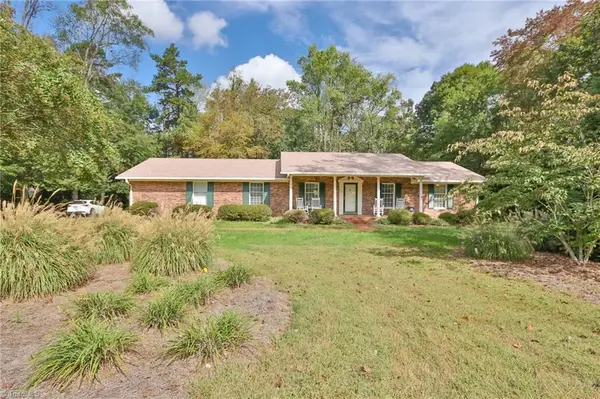 $325,000Pending3 beds 3 baths
$325,000Pending3 beds 3 baths3630 Westwood Road, Hamptonville, NC 27020
MLS# 1198205Listed by: NORTHGROUP REAL ESTATE
