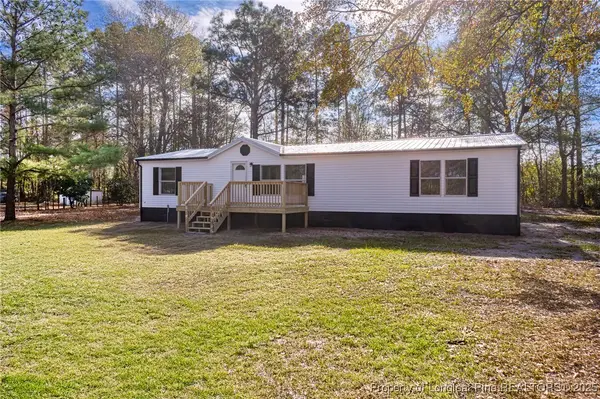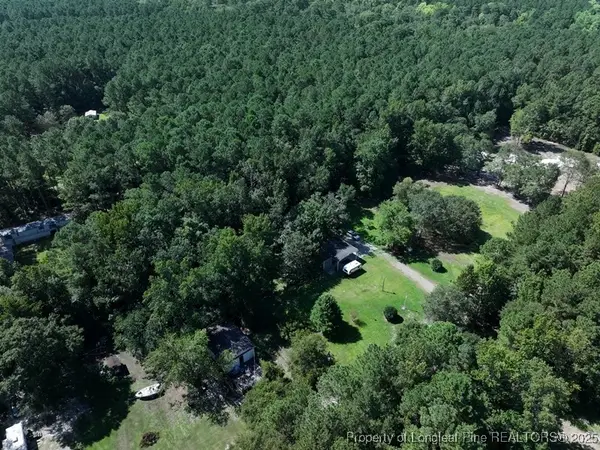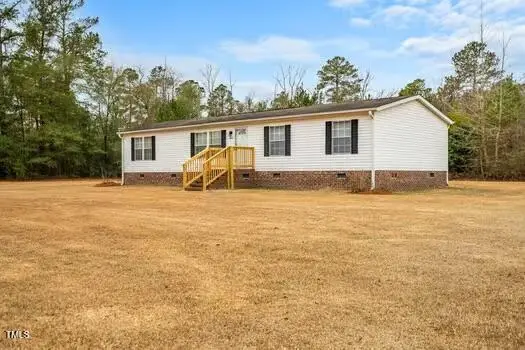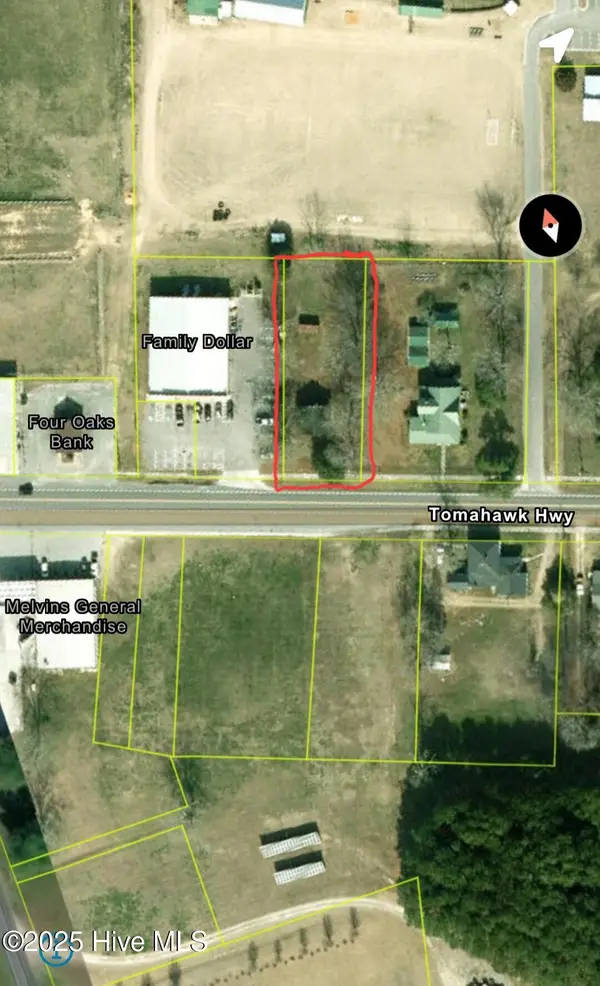1436 Bay Tree Drive, Harrells, NC 28444
Local realty services provided by:ERA Strother Real Estate
1436 Bay Tree Drive,Harrells, NC 28444
$749,900
- 3 Beds
- 3 Baths
- 2,199 sq. ft.
- Single family
- Pending
Listed by: janet m allen
Office: white sand realty
MLS#:100530379
Source:NC_CCAR
Price summary
- Price:$749,900
- Price per sq. ft.:$341.02
About this home
Welcome to your dream lakeside home on beautiful Bay Tree Lake! This stunning house on 1.5 lots offers 3 bedrooms, 2.5 bathrooms, and a bonus room over a two-car garage. Extensively renovated in 2020, this property ensures modern design with exceptional functionality, ensuring comfort and convenience.
As you step inside, you'll be greeted by the great room with views of Bay Tree Lake. Natural light pours in through large windows, illuminating the room's high ceilings, recessed ceiling lights, and beautiful gas log fireplace, complete with a TV mount above the hearth. The adjoining kitchen features custom cabinetry, a walk-in pantry, granite countertops & backsplash, a built-in broom closet. The granite countertops also complement the large kitchen island, which includes a 5-burner gas stove, a 36'' gas range, and an island prep sink with garbage disposal. This is truly a chef's ideal kitchen.
The spacious master bedroom comes with vaulted ceilings, recessed lighting, You'll find a walk-in closet, a linen closet, and a walk-in modern tile shower completed this year. The guest wing features two bedrooms, and a full bath.
The home includes a Carrier brand high-efficiency HVAC system (installed in 2024), a Mitsubishi 3-head ductless mini-split system, a whole-house Generac generator, and a 240V power box on the side of the house. The new 2023 GAF shingle roof comes with a transferable warranty.
Step outside to enjoy lakeside living at its finest. The screened-in porch offers the perfect spot to relax and take in the serene views. The private two-level dock features lifts for a pontoon boat and a jet ski, along with a storage room, electricity, and water. This is an ideal setting for watching breathtaking sunsets, fishing, or enjoying birdwatching as migratory flocks pass by.
With a 11x20 storage shed and many more upgrades, this home truly has it all. Don't miss out on this rare opportunity to own a slice of paradise on Bay Tree Lake!
Contact an agent
Home facts
- Year built:2001
- Listing ID #:100530379
- Added:100 day(s) ago
- Updated:December 22, 2025 at 08:42 AM
Rooms and interior
- Bedrooms:3
- Total bathrooms:3
- Full bathrooms:2
- Half bathrooms:1
- Living area:2,199 sq. ft.
Heating and cooling
- Cooling:Central Air, Heat Pump
- Heating:Electric, Fireplace(s), Heat Pump, Heating, Propane
Structure and exterior
- Roof:Architectural Shingle
- Year built:2001
- Building area:2,199 sq. ft.
- Lot area:0.36 Acres
Schools
- High school:East Bladen
- Middle school:Elizabethtown
- Elementary school:Bladen Lakes
Utilities
- Water:County Water, Water Connected
- Sewer:Sewer Connected
Finances and disclosures
- Price:$749,900
- Price per sq. ft.:$341.02
New listings near 1436 Bay Tree Drive
 $60,000Active2 beds 2 baths900 sq. ft.
$60,000Active2 beds 2 baths900 sq. ft.145 Opossum Ln, Harrells, NC 28444
MLS# 746920Listed by: FATHOM REALTY NC, LLC FAY. $60,000Active2 beds 2 baths900 sq. ft.
$60,000Active2 beds 2 baths900 sq. ft.145 Opossum Ln, Harrells, NC 28444
MLS# 746920Listed by: FATHOM REALTY NC, LLC FAY.- New
 $220,000Active4 beds 2 baths1,538 sq. ft.
$220,000Active4 beds 2 baths1,538 sq. ft.75 Grays Drive, Harrells, NC 28444
MLS# 754151Listed by: THE SIGNATURE REALTY GROUP, LLC. - New
 $22,000Active0.43 Acres
$22,000Active0.43 Acres130 Bay Ridge Road, Harrells, NC 28444
MLS# 100545306Listed by: WHITE SAND REALTY  $75,000Active4 Acres
$75,000Active4 Acres1601 Black River Lane, Harrells, NC 28444
MLS# 754303Listed by: ROCK CREEK LAND COMPANY LLC $60,000Active0.84 Acres
$60,000Active0.84 Acres75 Ride Safe Lane, Harrells, NC 28444
MLS# 754302Listed by: ROCK CREEK LAND COMPANY LLC $199,900Pending4 beds 2 baths1,294 sq. ft.
$199,900Pending4 beds 2 baths1,294 sq. ft.4210 Scronce Road, Harrells, NC 28444
MLS# 10133591Listed by: THE MCLAURIN REALTY GROUP $259,000Pending3 beds 1 baths1,034 sq. ft.
$259,000Pending3 beds 1 baths1,034 sq. ft.2400 Wilmington Highway, Harrells, NC 28444
MLS# 100539711Listed by: BERKSHIRE HATHAWAY HOMESERVICES CAROLINA PREMIER PROPERTIES $58,000Pending0.39 Acres
$58,000Pending0.39 Acres544 Tomahawk Highway, Harrells, NC 28444
MLS# 100536078Listed by: MCCULLEN REAL ESTATE $600,000Active4 beds 5 baths2,405 sq. ft.
$600,000Active4 beds 5 baths2,405 sq. ft.14419 Nc Highway 41 E, Harrells, NC 28444
MLS# 100533640Listed by: COLDWELL BANKER SEA COAST ADVANTAGE
