10585 Sweethaven Lane, Harrisburg, NC 28075
Local realty services provided by:ERA Live Moore
Listed by: lisa howard
Office: keller williams south park
MLS#:4324948
Source:CH
10585 Sweethaven Lane,Harrisburg, NC 28075
$589,000
- 4 Beds
- 3 Baths
- 2,507 sq. ft.
- Single family
- Active
Price summary
- Price:$589,000
- Price per sq. ft.:$234.94
- Monthly HOA dues:$88
About this home
This David Weekly wide open, split floor plan, RANCH home offers BOTH inside and outside spacious living and provides for that desired privacy between neighbors! Besides being located in Harrisburg NC with its top rated schools, the Hawthorne neighborhood is a 101 SFH community with 60 of its homes being 1 story and situated on very generous sized lots. This well taken care of home has been freshened up interiorily and exteriorily. This home features a 29'x 7' Expansive Covered Front Porch and a 27'x11'x5" Covered Patio with Dual Fans in the fully fenced in Backyard. The Backyard also features a 23'5"x16'x5" Wooden Deck extension which is home to a firepit and generous room for lots of entertaining. Upon entering into the home, walk into the beautiful hardwood Foyer, and off to your right, see the Dining room featuring hardwoods as well. As one walks further into the home one will see the familyroom with its fireplace, and off to the right the expansive kitchen which features maple cabinets, granite countertops with tile backsplash, stainless steel appliances which include a double oven, a gas stovetop, dishwasher and refridgerator. Eating options include a Breakfast Area that can accomodate a table seating of (4) very easily, and an Eight Foot granite island that seats (4) countertop stools and plate settings very comfortably (stools remain). As the daylight streams in through the white 2 inch faux blinds and highlights the beautiful hardwood floors, and all the rooms throughout, this home and its 2500+ square feet feels very cozy.
The Primary and 1 bedroom is located on the left side of the home and the other 2 bedrooms and flex room are located on the other side. The Primary accomodates a king size bedroom set and (2) lounge chairs with room to spare. The Primary ensuite bathroom features dual sinks, a jetted sunken tub, a glass encased shower, a private water closet (toilet), and a Huge Walk-in Closet! The bedroom at the front of the house is oversized at 12'7"x9'10" and has a semi-private bathroom across the hall which features an over-sized walk-in shower. The other bathroom on the other side of the home features a deep tub/shower combo. One of the two bedrooms on the other side of the home is being used as a Home Office. The Flex Room is off of the kitchen and is ideal for a playroom or office. There is also a "sunny" dedicated Laundry room with a door and window!
This home features a Surround Sound System and was built with Surge Protection throughout. All bedrooms and the flex room are pre-wired for ceiling fans; two bedrooms and the living room already have ceiling fans. EXCLUSUIONS: Washer and Dryer, Beverage Refridgerator, Bookshelves throughout, small deep freezer in kitchen and the Entertainment Center in the Livingroom. ALL OUTDOOR FURNISHINGS are EXCLUDED (EXCEPT FOR)... The Playhouse, Swing Set, and Trampoline w/netting wall protection in the Backyard. Lastly, this home has (16) Solor Panels. They are being financed and the loan is ASSUMABLE! The homeowner's monthly loan payment is $109.78 and the ANNUAL Duke Electric bill has been running $504; proof can be provided.
Contact an agent
Home facts
- Year built:2015
- Listing ID #:4324948
- Updated:January 02, 2026 at 02:26 PM
Rooms and interior
- Bedrooms:4
- Total bathrooms:3
- Full bathrooms:3
- Living area:2,507 sq. ft.
Heating and cooling
- Cooling:Central Air
- Heating:Forced Air, Natural Gas
Structure and exterior
- Year built:2015
- Building area:2,507 sq. ft.
- Lot area:0.39 Acres
Schools
- High school:Hickory Ridge
- Elementary school:Hickory Ridge
Utilities
- Sewer:Public Sewer
Finances and disclosures
- Price:$589,000
- Price per sq. ft.:$234.94
New listings near 10585 Sweethaven Lane
- Open Sat, 12am to 2pmNew
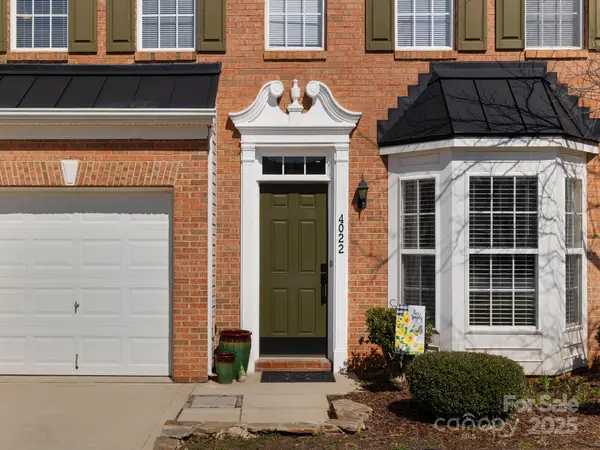 $354,900Active3 beds 3 baths1,914 sq. ft.
$354,900Active3 beds 3 baths1,914 sq. ft.4022 Carl Parmer Drive, Harrisburg, NC 28075
MLS# 4331888Listed by: QUEEN REALTY & CO. INC. - Open Sun, 2 to 4pmNew
 $675,000Active5 beds 4 baths
$675,000Active5 beds 4 baths8388 Rocky River Road, Harrisburg, NC 28075
MLS# 1205275Listed by: REALTY ONE GROUP RESULTS - New
 $525,000Active4 beds 4 baths2,562 sq. ft.
$525,000Active4 beds 4 baths2,562 sq. ft.3935 Center Place Drive, Harrisburg, NC 28075
MLS# 4331484Listed by: MARK SPAIN REAL ESTATE - New
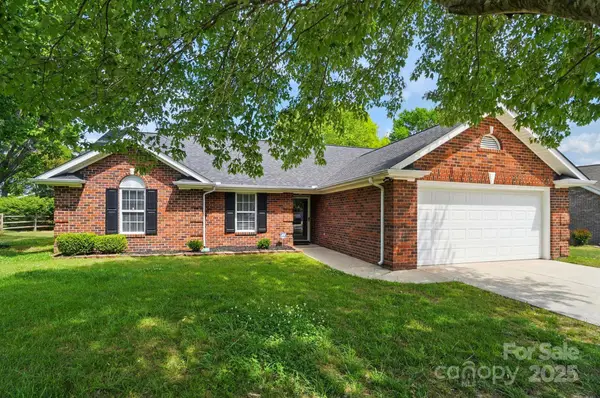 $399,900Active3 beds 2 baths1,598 sq. ft.
$399,900Active3 beds 2 baths1,598 sq. ft.8309 Emily Drive, Harrisburg, NC 28075
MLS# 4331687Listed by: NUEMAN REAL ESTATE INC - New
 $394,500Active3 beds 3 baths1,732 sq. ft.
$394,500Active3 beds 3 baths1,732 sq. ft.4263 Black Court, Harrisburg, NC 28075
MLS# 4331319Listed by: EASTWOOD HOMES - New
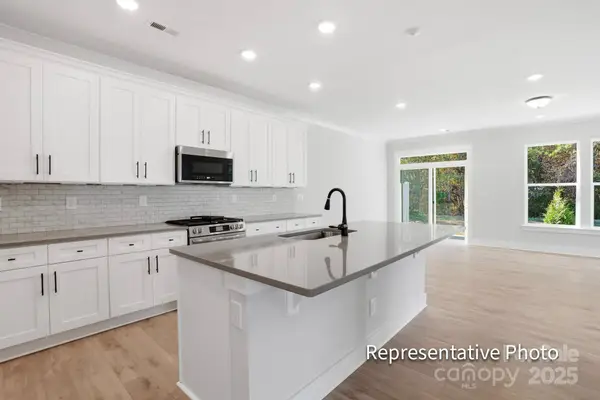 $400,000Active3 beds 3 baths1,825 sq. ft.
$400,000Active3 beds 3 baths1,825 sq. ft.4275 Black Court, Harrisburg, NC 28075
MLS# 4331320Listed by: EASTWOOD HOMES - New
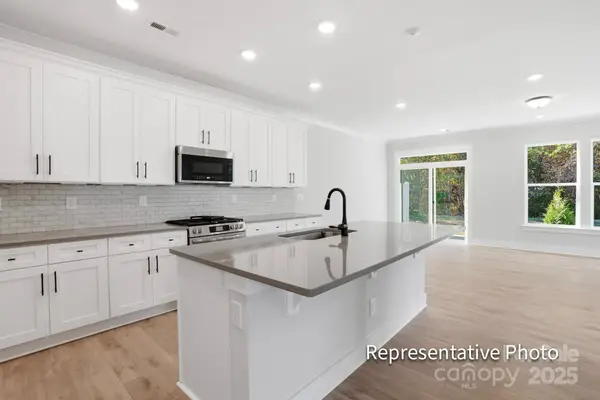 $461,000Active3 beds 3 baths2,014 sq. ft.
$461,000Active3 beds 3 baths2,014 sq. ft.4333 Black Court, Harrisburg, NC 28075
MLS# 4331321Listed by: EASTWOOD HOMES - New
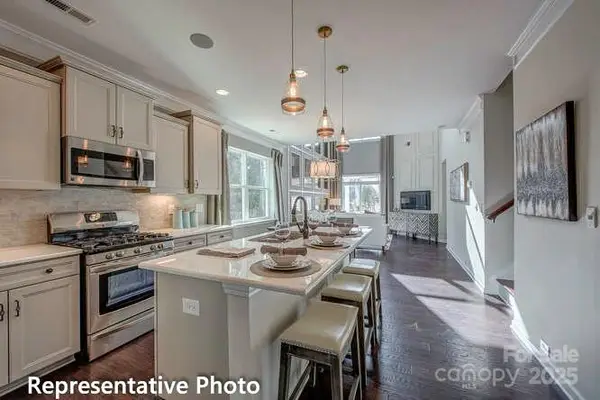 $449,500Active3 beds 3 baths1,944 sq. ft.
$449,500Active3 beds 3 baths1,944 sq. ft.4309 Black Court, Harrisburg, NC 28075
MLS# 4331467Listed by: EASTWOOD HOMES - Coming SoonOpen Sat, 1 to 4pm
 $619,900Coming Soon4 beds 4 baths
$619,900Coming Soon4 beds 4 baths10630 Sweethaven Lane, Harrisburg, NC 28075
MLS# 4330705Listed by: KELLER WILLIAMS SOUTH PARK - New
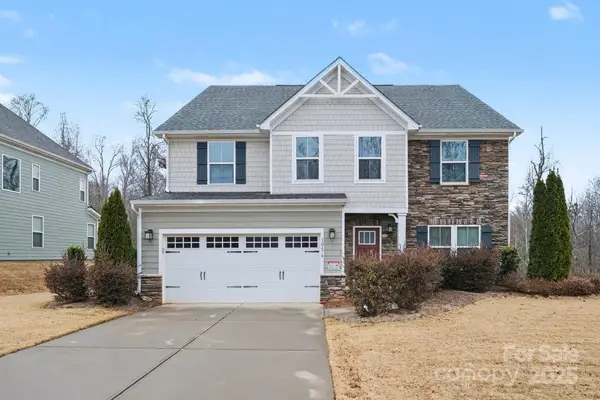 $609,000Active4 beds 4 baths3,269 sq. ft.
$609,000Active4 beds 4 baths3,269 sq. ft.10474 Black Locust Lane, Charlotte, NC 28215
MLS# 4330435Listed by: MARK SPAIN REAL ESTATE
