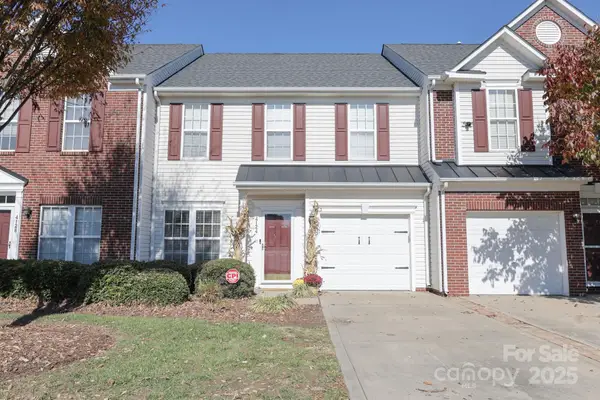6050 Roberta Road, Harrisburg, NC 28075
Local realty services provided by:ERA Live Moore
Listed by: paul piacentino, devin cleary
Office: costello real estate and investments llc.
MLS#:4312192
Source:CH
6050 Roberta Road,Harrisburg, NC 28075
$1,350,000
- 9 Beds
- 8 Baths
- 5,548 sq. ft.
- Single family
- Pending
Price summary
- Price:$1,350,000
- Price per sq. ft.:$243.33
About this home
MULTIPLE OFFERS: HIGHEST AND BEST BY NOV 11, 2025 @ 10pm
A Private Oasis with Endless Possibilities in the Heart of Harrisburg, NC
Welcome to a truly rare find! A multi-home estate tucked away on 2.18 beautifully landscaped acres in the sought-after town of Harrisburg, NC. This one-of-a-kind property features three separate homes on a single parcel, offering unmatched versatility for multi-generational living, rental income, or investment potential.
At the heart of the estate is an impressive luxury duet-style residence, consisting of two independent homes under one roof:
Main House Side A (2,945 sq. ft.) - Thoughtfully designed for comfort and accessibility, this home is fully equipped for handicap access with wider doorways in certain areas and a custom-designed bathroom to accommodate a fully immobile individual. The main level features three bedrooms and two full baths, while the second story includes one additional bedroom, one full bath, and attic space for storage. Enjoy outdoor living on the covered back porch complete with remote-controlled automatic awnings for shade and comfort.
Main House Side B (2,552 sq. ft.) - Designed with both relaxation and entertainment in mind, this side offers three bedrooms and two and a half baths on the main level. The half bath is located on the back porch which provides convenient access for guests enjoying the in-ground pool, which features a brand-new liner installed in May 2025. The unfinished second story offers the opportunity to expand, with space for an additional bedroom, full bath, and storage. Like Side A, this home also includes a covered front patio, two-car garage, and a covered rear porch (this side has manual awnings).
Common Features That Both Sides Of The House Include - Main House Side A & B
Each home includes its own laundry room and full-sized gourmet-style kitchen, perfect for independent living or rental flexibility. Some appliances convey, including all of the appliances in both kitchens and also the refrigerators in both garages. Washers and dryers do not convey. Both homes offer spacious open-concept living areas and large primary bedrooms, with separate HVAC systems; and Side A features a split system for the finished upstairs. The property is enhanced by lush landscaping, an in-ground irrigation system with its own meter, and a large privacy fence that lines the front of the property for security and seclusion.
Guest House (1,100 sq. ft.)
Tucked behind the main home, the guest house offers even more flexibility and value - ideal for extended family, guests, or income-producing use. The two-story layout includes dedicated parking, a covered front porch, and a gazebo canopy for shaded outdoor enjoyment on the back porch. The first level features a living room, full kitchen, laundry room, and full bath. The second level includes two bedrooms and one full bath. All appliances in this home convey with the sale.
Completing this remarkable property are two storage sheds - one located off the main driveway and another within the pool enclosure for added convenience.
Whether you’re envisioning a multi-generational compound, a primary residence with built-in rental income, or a smart investment with multiple streams of potential income, this property delivers it all. Experience the tranquility of your own private oasis, just minutes from Harrisburg’s shops, dining, and top-rated schools - a rare combination of privacy, comfort, and opportunity.
Contact an agent
Home facts
- Year built:2017
- Listing ID #:4312192
- Updated:November 12, 2025 at 07:14 PM
Rooms and interior
- Bedrooms:9
- Total bathrooms:8
- Full bathrooms:7
- Half bathrooms:1
- Living area:5,548 sq. ft.
Heating and cooling
- Heating:Floor Furnace, Natural Gas
Structure and exterior
- Year built:2017
- Building area:5,548 sq. ft.
- Lot area:2.18 Acres
Schools
- High school:Jay M. Robinson
- Elementary school:Pitts School
Utilities
- Sewer:Public Sewer
Finances and disclosures
- Price:$1,350,000
- Price per sq. ft.:$243.33
New listings near 6050 Roberta Road
- New
 $520,000Active5 beds 3 baths2,788 sq. ft.
$520,000Active5 beds 3 baths2,788 sq. ft.5677 Berry Ridge Drive, Harrisburg, NC 28075
MLS# 4319036Listed by: SERVANT HEART REALTY GROUP LLC - New
 $745,000Active4 beds 4 baths3,942 sq. ft.
$745,000Active4 beds 4 baths3,942 sq. ft.4140 Green Park Court, Harrisburg, NC 28075
MLS# 4319569Listed by: HOWARD HANNA ALLEN TATE CONCORD - Coming Soon
 $390,000Coming Soon3 beds 2 baths
$390,000Coming Soon3 beds 2 baths304 Autumn Drive, Harrisburg, NC 28075
MLS# 4318688Listed by: COLDWELL BANKER REALTY - New
 $385,000Active3 beds 2 baths1,401 sq. ft.
$385,000Active3 beds 2 baths1,401 sq. ft.10356 Black Locust Lane, Charlotte, NC 28215
MLS# 4318179Listed by: MARK SPAIN REAL ESTATE - New
 $318,000Active3 beds 3 baths1,750 sq. ft.
$318,000Active3 beds 3 baths1,750 sq. ft.4124 Carl Parmer Drive, Harrisburg, NC 28075
MLS# 4318768Listed by: PREMIER REAL ESTATE TEAM INC. - New
 $600,000Active4 beds 3 baths3,244 sq. ft.
$600,000Active4 beds 3 baths3,244 sq. ft.2595 Shamrock Road, Harrisburg, NC 28075
MLS# 4318698Listed by: MARK SPAIN REAL ESTATE - Open Sat, 11am to 1pmNew
 $549,000Active5 beds 3 baths3,209 sq. ft.
$549,000Active5 beds 3 baths3,209 sq. ft.4901 Riverview Drive, Harrisburg, NC 28075
MLS# 4318206Listed by: KELLER WILLIAMS SELECT - New
 $595,000Active4 beds 3 baths2,420 sq. ft.
$595,000Active4 beds 3 baths2,420 sq. ft.8015 Frances Haven Drive, Harrisburg, NC 28075
MLS# 4318359Listed by: LEISURELY REAL ESTATE  $515,000Pending4 beds 3 baths2,566 sq. ft.
$515,000Pending4 beds 3 baths2,566 sq. ft.7729 Orchard Park Circle, Harrisburg, NC 28075
MLS# 4317855Listed by: BETTER HOMES AND GARDENS REAL ESTATE PARACLE
