140 Chatuge Hills Drive, Hayesville, NC 28904
Local realty services provided by:ERA Sunrise Realty
Listed by: kaitlynn pope
Office: remax mountain properties
MLS#:409593
Source:NEG
Price summary
- Price:$399,000
- Price per sq. ft.:$200.91
About this home
As you step inside, you're greeted with a newly updated, gourmet kitchen featuring updated appliances, stunning granite countertops, accent lighting and beautifully ample cabinets. Open windows invite abundant natural light, creating a warm and inviting atmosphere. The kitchen seamlessly flows into the living area, where you can enjoy views of the serene pond and second waterfall feature right outside. A spacious deck extends from this area, ideal for entertaining or simply soaking in the tranquility of your surroundings. On the main floor you will find a spacious guest bedroom and hall full bath. ALSO COMPLETELY UPDATED. The main floor also boasts a convenient and beautiful master suite. Each bedroom is designed to maximize space and comfort, providing a peaceful retreat. A charming wrap-around porch adds to the home's curb appeal, perfect for enjoying morning coffee or evening sunsets. Venture downstairs to discover a fully finished basement that enhances your living space. Here, you'll find a well-equipped, walk-in laundry room complete with all the essentials, including a handy sink. Just down the hall from the lower level living area is a SECOND Master Suite complete with a generous walk-in closet, perfect for organizing and showcasing your wardrobe. The basement also features a stylish bathroom adorned with elegant tile finishes, shower and jacuzzi tub (with its own hot water heater so the can enjoy with ease) and a double vanity, ensuring that guests and family members have their own space to unwind. Step through the glass doors and into your own serene garden oasis. With a picturesque pond and stunning views of the mountains, this outdoor space is perfect for sipping coffee in the morning or winding down in the evening. Imagine hosting gatherings or enjoying quiet moments in this tranquil setting.This house is more than just a home; it's a lifestyle waiting for you to embrace. Make it yours and enjoy all the beauty and comfort it has to offer!
Contact an agent
Home facts
- Year built:1984
- Listing ID #:409593
- Updated:June 22, 2025 at 04:39 PM
Rooms and interior
- Bedrooms:3
- Total bathrooms:3
- Full bathrooms:3
- Living area:1,986 sq. ft.
Heating and cooling
- Heating:Heat Pump
Structure and exterior
- Roof:Metal
- Year built:1984
- Building area:1,986 sq. ft.
- Lot area:0.6 Acres
Utilities
- Water:Shared Well
- Sewer:Septic Tank
Finances and disclosures
- Price:$399,000
- Price per sq. ft.:$200.91
New listings near 140 Chatuge Hills Drive
- New
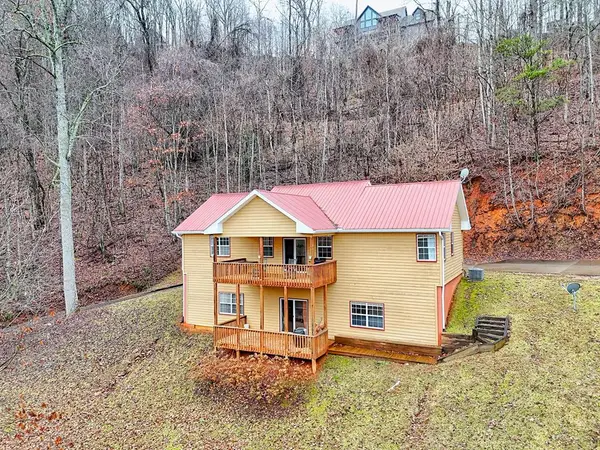 $440,000Active3 beds 4 baths
$440,000Active3 beds 4 baths162 Eagles View Valley, Hayesville, NC 28904
MLS# 424912Listed by: NORTH PEAKS REALTY - New
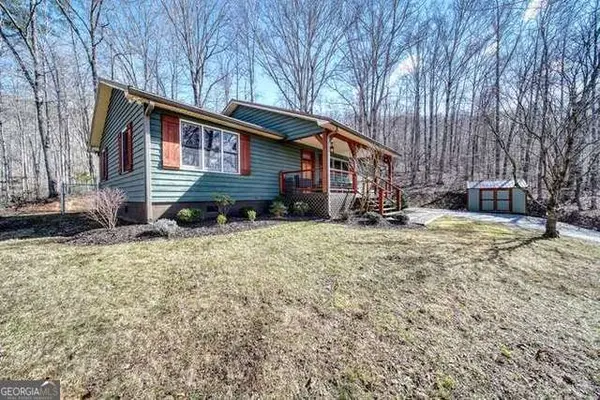 $358,500Active3 beds 2 baths1,888 sq. ft.
$358,500Active3 beds 2 baths1,888 sq. ft.2912 Gribble Edwards Road, Hayesville, NC 28904
MLS# 10690088Listed by: Mountain Realty - New
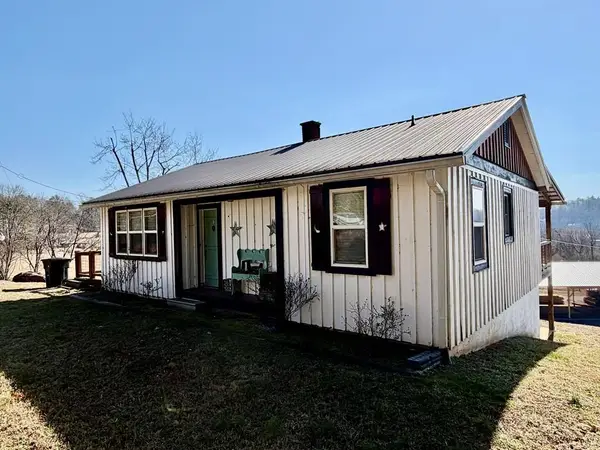 $220,000Active2 beds 2 baths
$220,000Active2 beds 2 baths337 Fires Creek Road, Hayesville, NC 28904
MLS# 424846Listed by: SONJA SILVERS REALTY GROUP - New
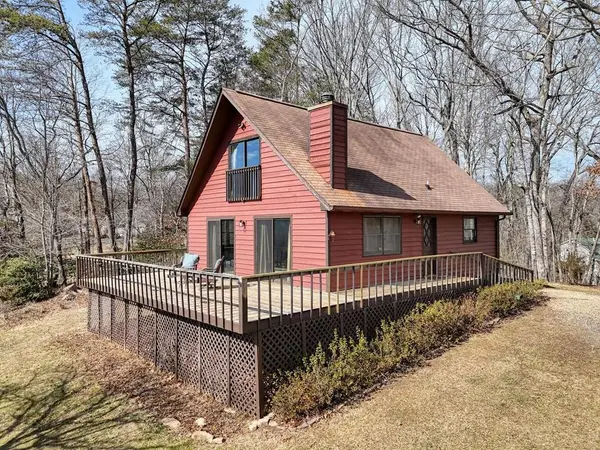 $385,000Active3 beds 2 baths
$385,000Active3 beds 2 baths206 Ivy Knob Lane, Hayesville, NC 28904
MLS# 424836Listed by: REMAX TOWN & COUNTRY - HIAWASSEE - New
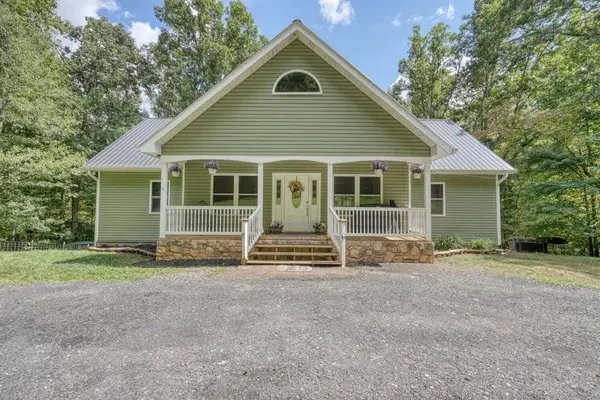 $415,000Active3 beds 3 baths
$415,000Active3 beds 3 baths215 Rhodemont Trail, Hayesville, NC 28904
MLS# 424826Listed by: ADVANTAGE CHATUGE REALTY - New
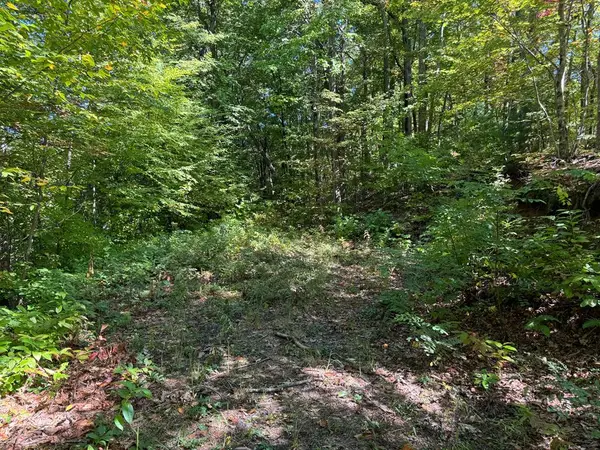 $50,000Active4 Acres
$50,000Active4 Acres#1-3 Burnt Leaf Lane, Hayesville, NC 28904
MLS# 424789Listed by: REMAX HIAWASSEE REALTY - New
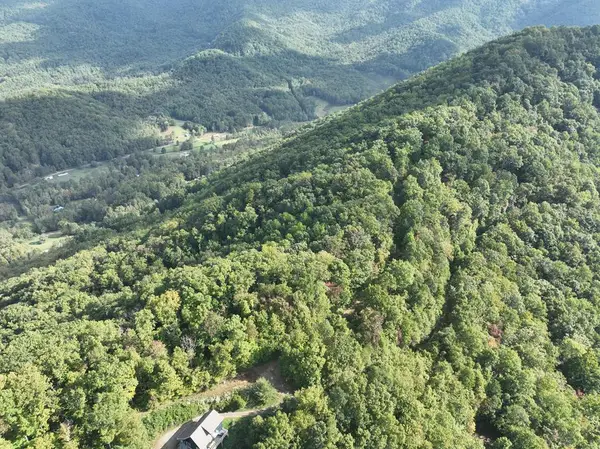 $50,000Active3.98 Acres
$50,000Active3.98 Acres#2-3 Burnt Leaf Lane, Hayesville, NC 28904
MLS# 424790Listed by: REMAX HIAWASSEE REALTY - New
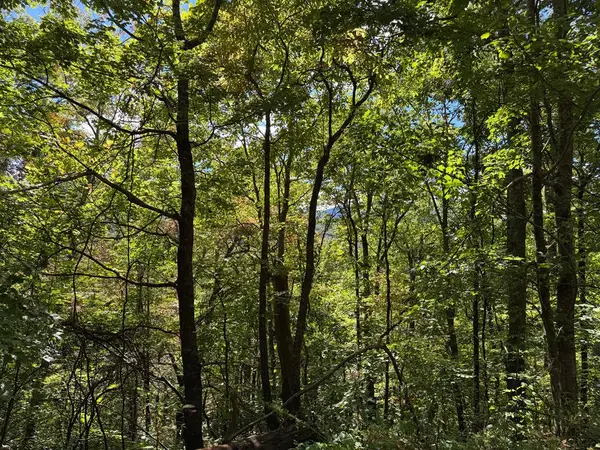 $10,000Active1.13 Acres
$10,000Active1.13 Acres#13 Burnt Leaf Lane, Hayesville, NC 28904
MLS# 424791Listed by: REMAX HIAWASSEE REALTY - New
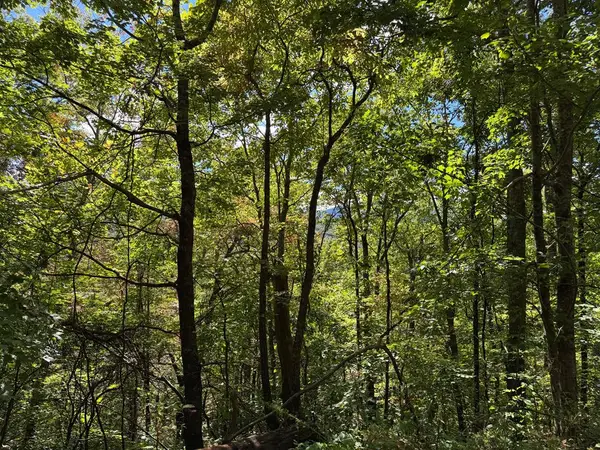 $10,000Active1.41 Acres
$10,000Active1.41 Acres#14 Burnt Leaf Lane, Hayesville, NC 28904
MLS# 424792Listed by: REMAX HIAWASSEE REALTY - New
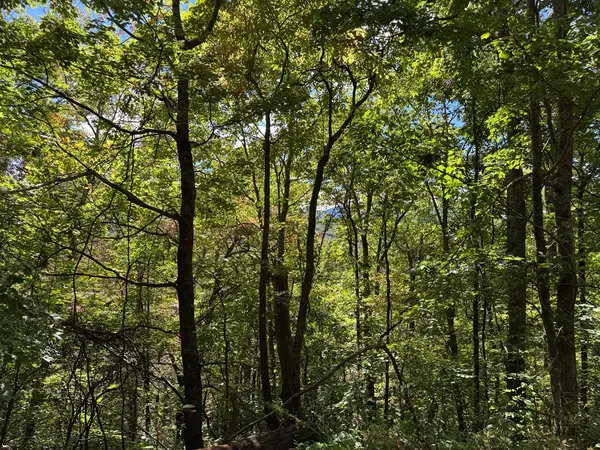 $10,000Active1 Acres
$10,000Active1 Acres#16 Burnt Leaf Lane, Hayesville, NC 28904
MLS# 424793Listed by: REMAX HIAWASSEE REALTY

