195 Hollyberry Branch, Hayesville, NC 28904
Local realty services provided by:ERA Sunrise Realty
195 Hollyberry Branch,Hayesville, NC 28904
$515,000
- 3 Beds
- 3 Baths
- 2,948 sq. ft.
- Single family
- Pending
Listed by: tanya bailey
Office: bhgre metro brokers - blue ridge
MLS#:326727
Source:NEG
Price summary
- Price:$515,000
- Price per sq. ft.:$174.69
About this home
Surrounded by nature and mountain views to be enjoyed from an amazing covered porch which flows right into the Living Area of this beautiful home, featuring a warm stack-stoned fireplace great for family and/or gatherings with gracious dining space as well as a breakfast bar in the kitchen which is perfect for preparing meals for all and with a large pantry to hold all those staples. Another great feature of this home is the 2 car garage that adjoins the kitchen making it so convenient to bring in your shopping goods and keeping you out of the weather. All you need in your everyday life is on the main level with large Master Bedroom and Bath with dedicated Laundry Room and half bath to accommodate guests just across the hall. The basement level is perfect for guests/children with a huge family area with adequate space to build your ideal bar, games tables, etc. Also has two nice size private bedrooms and additional bath. If you feel like playing around outdoors, property does cross the road and includes half ownership of a small pond.
Contact an agent
Home facts
- Year built:2005
- Listing ID #:326727
- Updated:December 31, 2024 at 07:51 AM
Rooms and interior
- Bedrooms:3
- Total bathrooms:3
- Full bathrooms:2
- Living area:2,948 sq. ft.
Heating and cooling
- Cooling:Central Electric, Central Heat Pump
- Heating:Central, Heat Pump
Structure and exterior
- Roof:Shingle
- Year built:2005
- Building area:2,948 sq. ft.
- Lot area:1.08 Acres
Utilities
- Water:Community, Shared Well
- Sewer:Septic
Finances and disclosures
- Price:$515,000
- Price per sq. ft.:$174.69
New listings near 195 Hollyberry Branch
- New
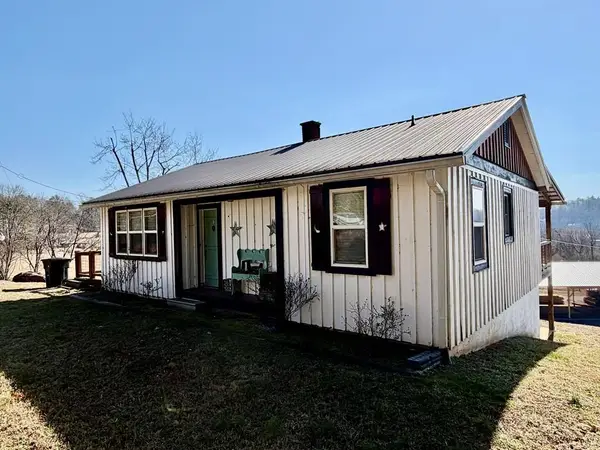 $220,000Active2 beds 2 baths
$220,000Active2 beds 2 baths337 Fires Creek Road, Hayesville, NC 28904
MLS# 424846Listed by: SONJA SILVERS REALTY GROUP - New
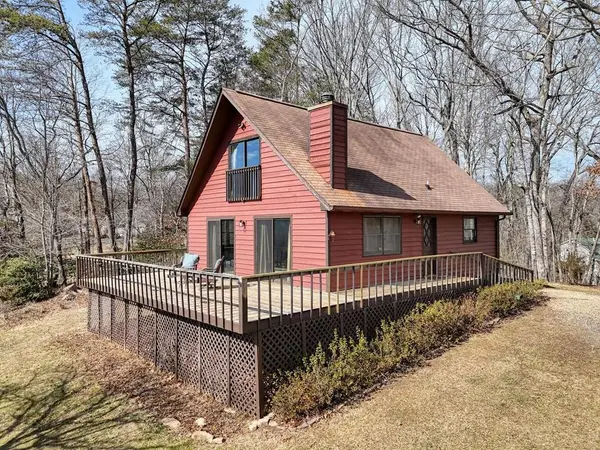 $385,000Active3 beds 2 baths
$385,000Active3 beds 2 baths206 Ivy Knob Lane, Hayesville, NC 28904
MLS# 424836Listed by: REMAX TOWN & COUNTRY - HIAWASSEE - New
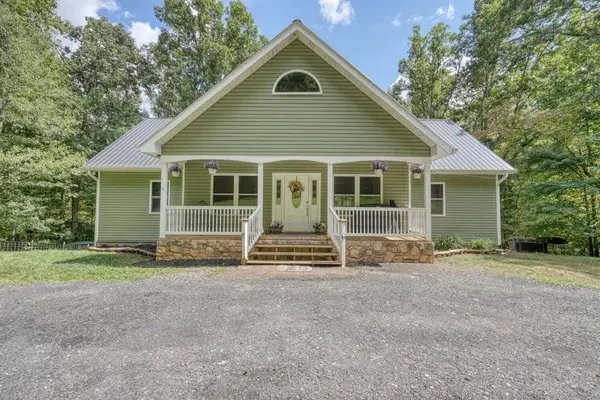 $415,000Active3 beds 3 baths
$415,000Active3 beds 3 baths215 Rhodemont Trail, Hayesville, NC 28904
MLS# 424826Listed by: ADVANTAGE CHATUGE REALTY - New
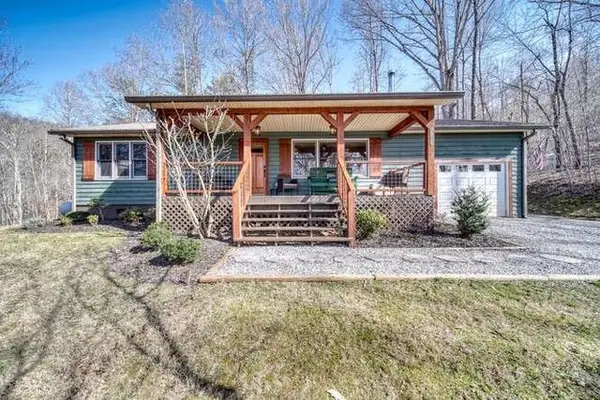 $358,500Active3 beds 2 baths1,888 sq. ft.
$358,500Active3 beds 2 baths1,888 sq. ft.2912 Gribble Edwards Road, Hayesville, NC 28904
MLS# 424824Listed by: MOUNTAIN REALTY - New
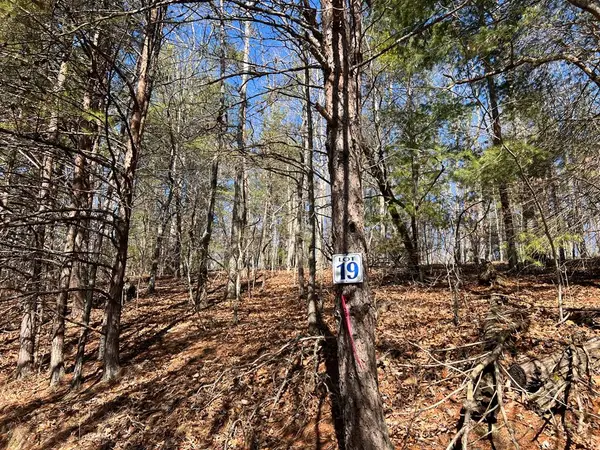 $45,000Active3.19 Acres
$45,000Active3.19 AcresLot 19 Mission Ridge, Hayesville, NC 28904
MLS# 424821Listed by: CENTURY 21 BLACK BEAR REALTY - New
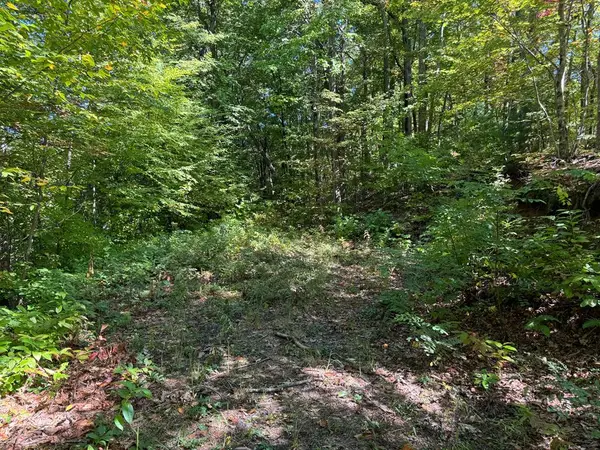 $50,000Active4 Acres
$50,000Active4 Acres#1-3 Burnt Leaf Lane, Hayesville, NC 28904
MLS# 424789Listed by: REMAX HIAWASSEE REALTY - New
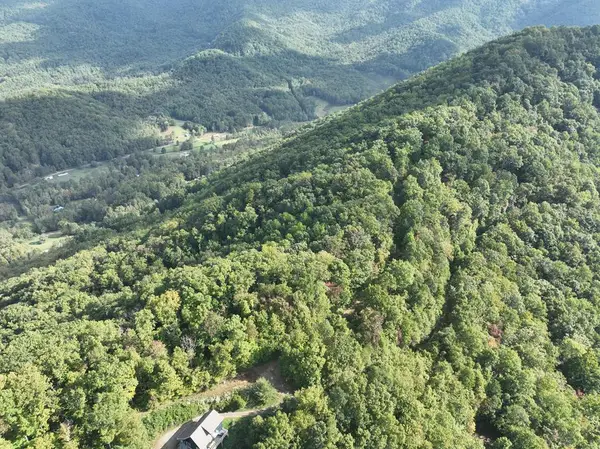 $50,000Active3.98 Acres
$50,000Active3.98 Acres#2-3 Burnt Leaf Lane, Hayesville, NC 28904
MLS# 424790Listed by: REMAX HIAWASSEE REALTY - New
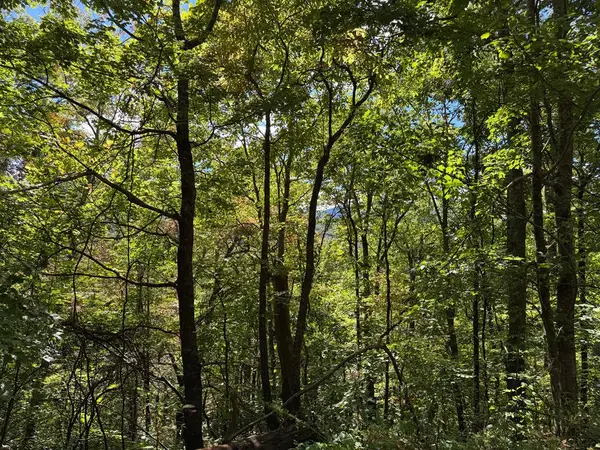 $10,000Active1.13 Acres
$10,000Active1.13 Acres#13 Burnt Leaf Lane, Hayesville, NC 28904
MLS# 424791Listed by: REMAX HIAWASSEE REALTY - New
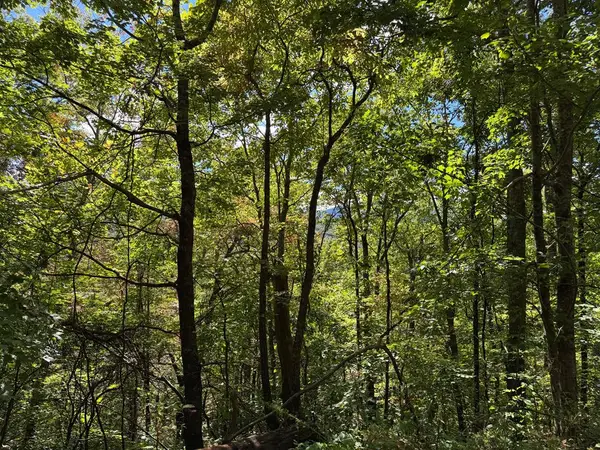 $10,000Active1.41 Acres
$10,000Active1.41 Acres#14 Burnt Leaf Lane, Hayesville, NC 28904
MLS# 424792Listed by: REMAX HIAWASSEE REALTY - New
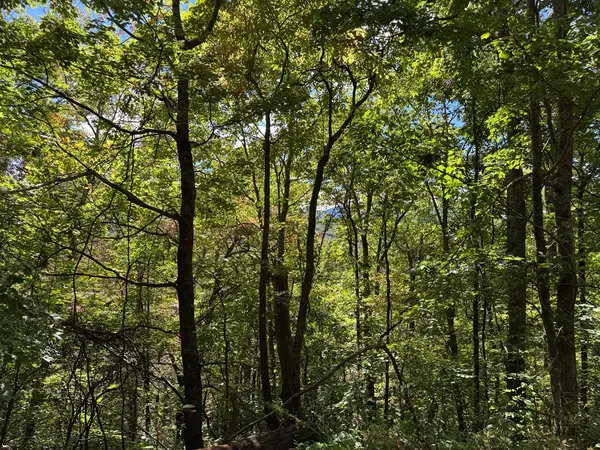 $10,000Active1 Acres
$10,000Active1 Acres#16 Burnt Leaf Lane, Hayesville, NC 28904
MLS# 424793Listed by: REMAX HIAWASSEE REALTY

