653 Barlow Fields Drive, Hayesville, NC 28904
Local realty services provided by:ERA Sunrise Realty
653 Barlow Fields Drive,Hayesville, NC 28904
$750,000
- 3 Beds
- 4 Baths
- 3,503 sq. ft.
- Single family
- Pending
Listed by: the mountain life team
Office: keller williams realty partners - blairsville
MLS#:325271
Source:NEG
Price summary
- Price:$750,000
- Price per sq. ft.:$214.1
About this home
Pulling up, you quickly realize how special this property is. From the log cabin home’s park-like setting, circular driveway, & blanket of surrounding trees to the wraparound front deck, private guest deck, back patio, & fenced-in backyard, it all whispers “comfort”. The vaulted open-concept main living area is brightened by a wall of windows & doors. T&G paneling covers the ceiling while built-in cabinets surround the stacked stone fireplace (wood). Other features include wood floors, oak cabs, solid c-tops, & an island/brkfst bar w/ sink. Vaulted primary BR on main has deck access plus ensuite w/ jetted tub, step-in shower, & closets. Loft BR w/ full BA & private deck overlooking front yard. Spacious terrace level has 2 BRs & 1 full BA w/ large step-in shower, LR w/ stacked stone gas FP, patio access, full kitchen, & spacious storage/laundry room. Property sits against Fires Creek & USFS land.
Contact an agent
Home facts
- Year built:2014
- Listing ID #:325271
- Updated:October 11, 2023 at 08:50 PM
Rooms and interior
- Bedrooms:3
- Total bathrooms:4
- Full bathrooms:3
- Living area:3,503 sq. ft.
Heating and cooling
- Cooling:Central Electric, Central Heat Pump
- Heating:Central, Gas, Heat Pump
Structure and exterior
- Roof:Metal
- Year built:2014
- Building area:3,503 sq. ft.
- Lot area:1.4 Acres
Utilities
- Water:Private Well
- Sewer:Septic
Finances and disclosures
- Price:$750,000
- Price per sq. ft.:$214.1
New listings near 653 Barlow Fields Drive
- New
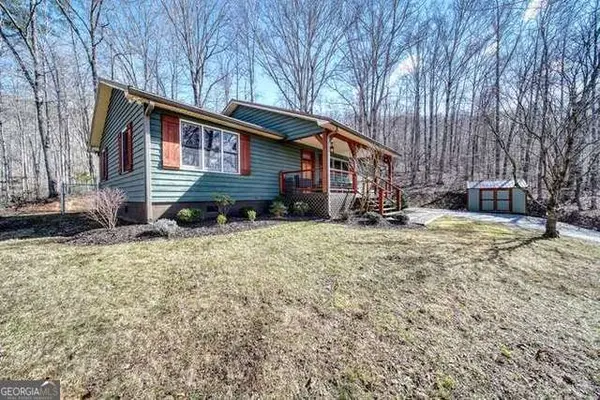 $358,500Active3 beds 2 baths1,888 sq. ft.
$358,500Active3 beds 2 baths1,888 sq. ft.2912 Gribble Edwards Road, Hayesville, NC 28904
MLS# 10690088Listed by: Mountain Realty - New
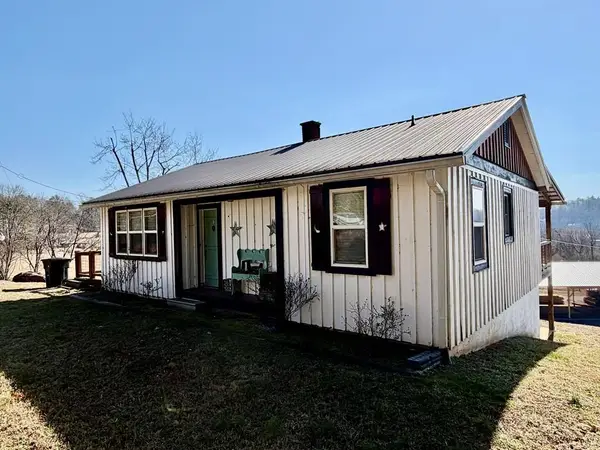 $220,000Active2 beds 2 baths
$220,000Active2 beds 2 baths337 Fires Creek Road, Hayesville, NC 28904
MLS# 424846Listed by: SONJA SILVERS REALTY GROUP - New
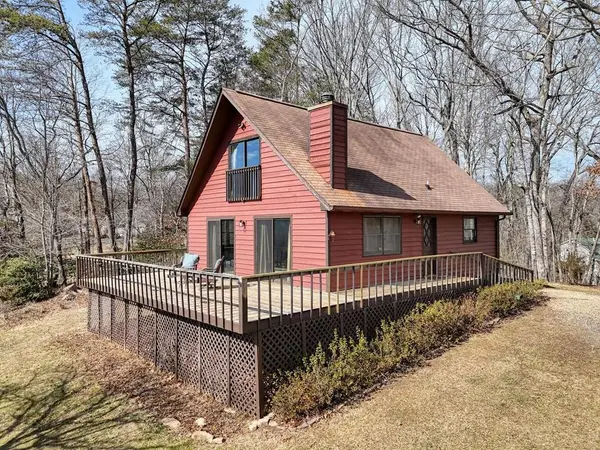 $385,000Active3 beds 2 baths
$385,000Active3 beds 2 baths206 Ivy Knob Lane, Hayesville, NC 28904
MLS# 424836Listed by: REMAX TOWN & COUNTRY - HIAWASSEE - New
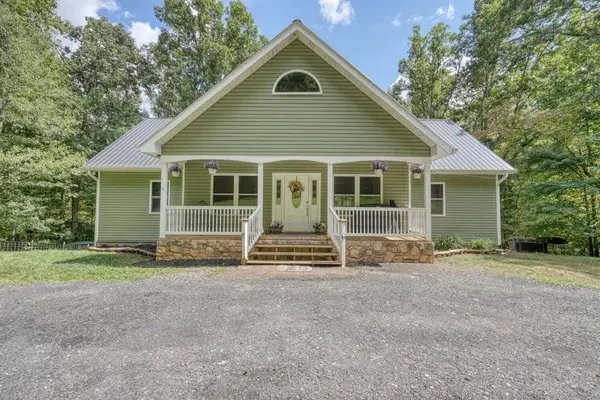 $415,000Active3 beds 3 baths
$415,000Active3 beds 3 baths215 Rhodemont Trail, Hayesville, NC 28904
MLS# 424826Listed by: ADVANTAGE CHATUGE REALTY - New
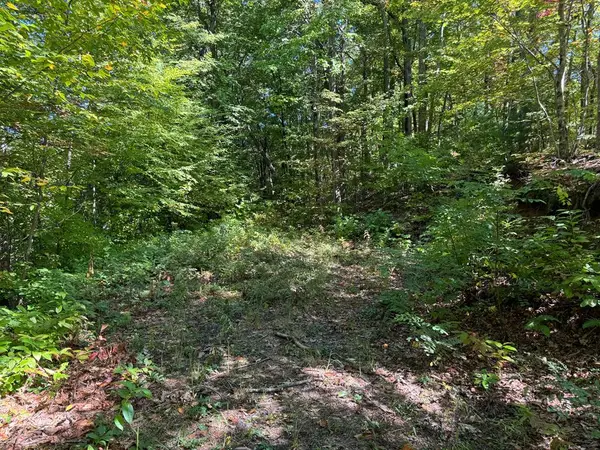 $50,000Active4 Acres
$50,000Active4 Acres#1-3 Burnt Leaf Lane, Hayesville, NC 28904
MLS# 424789Listed by: REMAX HIAWASSEE REALTY - New
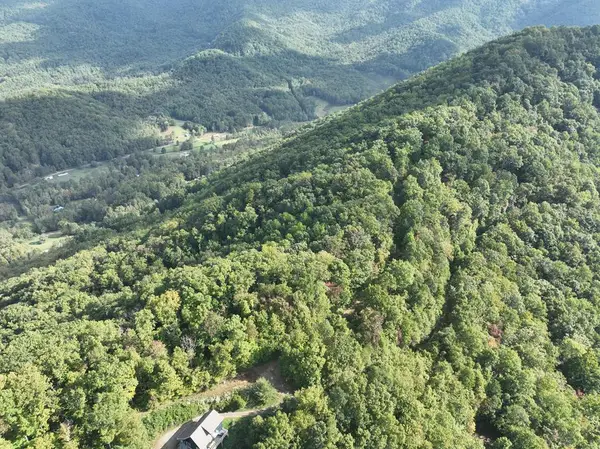 $50,000Active3.98 Acres
$50,000Active3.98 Acres#2-3 Burnt Leaf Lane, Hayesville, NC 28904
MLS# 424790Listed by: REMAX HIAWASSEE REALTY - New
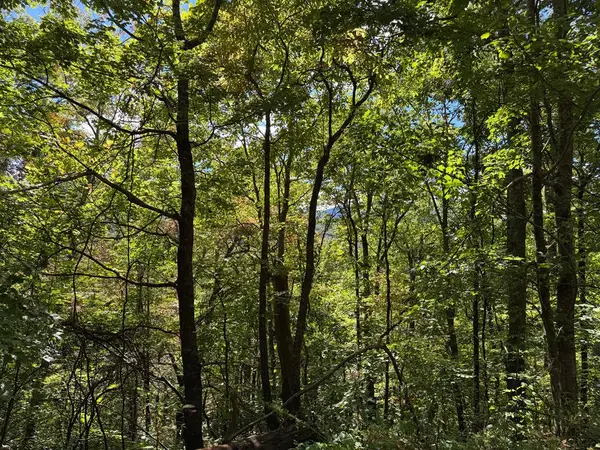 $10,000Active1.13 Acres
$10,000Active1.13 Acres#13 Burnt Leaf Lane, Hayesville, NC 28904
MLS# 424791Listed by: REMAX HIAWASSEE REALTY - New
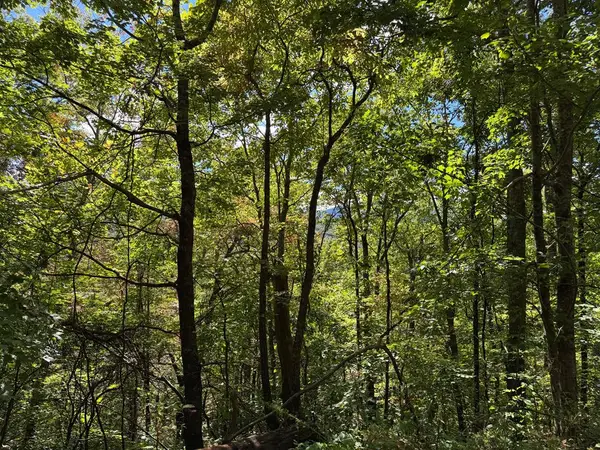 $10,000Active1.41 Acres
$10,000Active1.41 Acres#14 Burnt Leaf Lane, Hayesville, NC 28904
MLS# 424792Listed by: REMAX HIAWASSEE REALTY - New
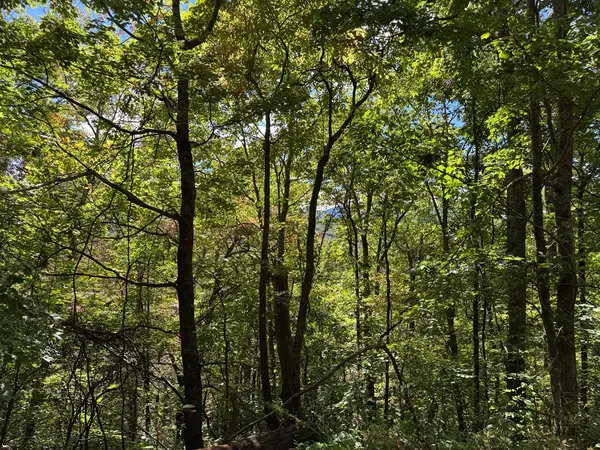 $10,000Active1 Acres
$10,000Active1 Acres#16 Burnt Leaf Lane, Hayesville, NC 28904
MLS# 424793Listed by: REMAX HIAWASSEE REALTY - New
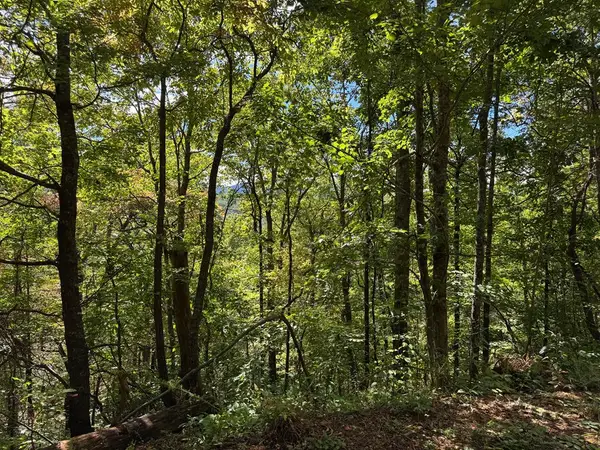 $10,000Active1.43 Acres
$10,000Active1.43 Acres#17 Burnt Leaf Lane, Hayesville, NC 28904
MLS# 424794Listed by: REMAX HIAWASSEE REALTY

