1941 Bell Mountain Road, Hays, NC 28635
Local realty services provided by:ERA Live Moore
1941 Bell Mountain Road,Hays, NC 28635
$549,000
- 2 Beds
- 3 Baths
- 1,916 sq. ft.
- Single family
- Active
Listed by:cheryl mitchell
Office:foxfire realty
MLS#:257194
Source:NC_HCAR
Price summary
- Price:$549,000
- Price per sq. ft.:$237.87
- Monthly HOA dues:$33.33
About this home
Spanning over five acres of undisturbed woods, this beautiful secluded cabin exudes rustic charm while embracing modern comfort with thoughtful upgrades throughout. With a brand new metal roof, freshly stained siding, and newly added deck stairs to the backyard, the exterior of this home gleams with warmth. Above all, this cabin offers a rare gift: the chance to slow down, breathe, and reconnect with what matters most. It comes fully furnished and has 2 bedrooms and 3 full baths with an additional room in the finished basement for a den, game room, etc. The inviting front porch is a welcoming space to greet friends and family, sway gently in a rocking chair or swing and simply take in the fresh mountain air. Rarely does an opportunity arise to own a property in the gated Bell Mountain subdivision. Only a few minutes drive to Stone Mountain State Park, Stone Mountain Golf Course and the new Contentment Golf Club. Don’t miss your chance to experience the peace, beauty, and boundless possibilities of life in the woods. Schedule a tour today and begin your next chapter in this extraordinary mountain retreat.
Contact an agent
Home facts
- Year built:1999
- Listing ID #:257194
- Added:61 day(s) ago
- Updated:October 01, 2025 at 03:26 PM
Rooms and interior
- Bedrooms:2
- Total bathrooms:3
- Full bathrooms:3
- Living area:1,916 sq. ft.
Heating and cooling
- Cooling:Central Air
- Heating:Fireplaces, Forced Air, Propane
Structure and exterior
- Roof:Metal
- Year built:1999
- Building area:1,916 sq. ft.
- Lot area:5.32 Acres
Schools
- High school:North Wilkes
- Elementary school:Traphill
Utilities
- Water:Private, Well
Finances and disclosures
- Price:$549,000
- Price per sq. ft.:$237.87
- Tax amount:$1,954
New listings near 1941 Bell Mountain Road
- New
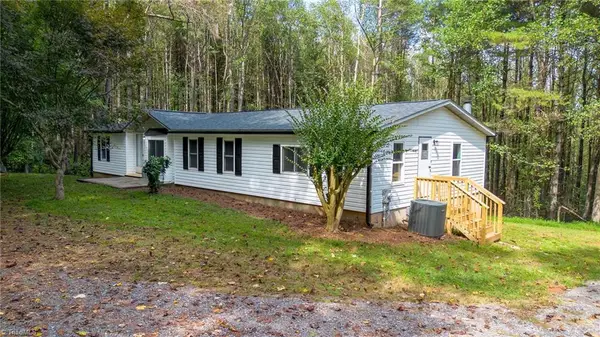 $235,000Active3 beds 2 baths
$235,000Active3 beds 2 baths921 Maple Grove Church Road, Hays, NC 28635
MLS# 1197254Listed by: REALTY ONE GROUP RESULTS - New
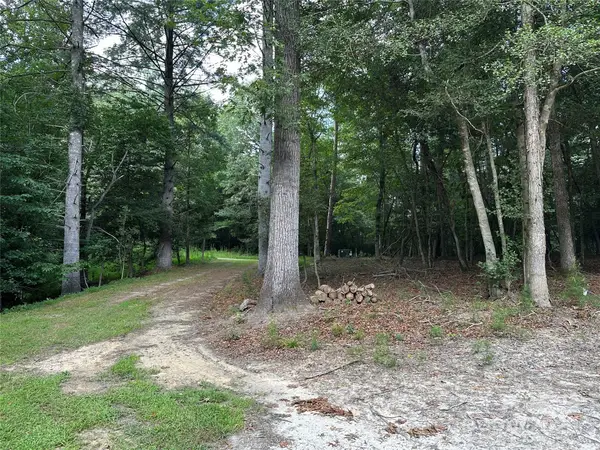 $85,000Active7 Acres
$85,000Active7 Acres394 Rainbow Trout Drive, Hays, NC 28635
MLS# 4306084Listed by: SELLSTATE CHOICE REALTY 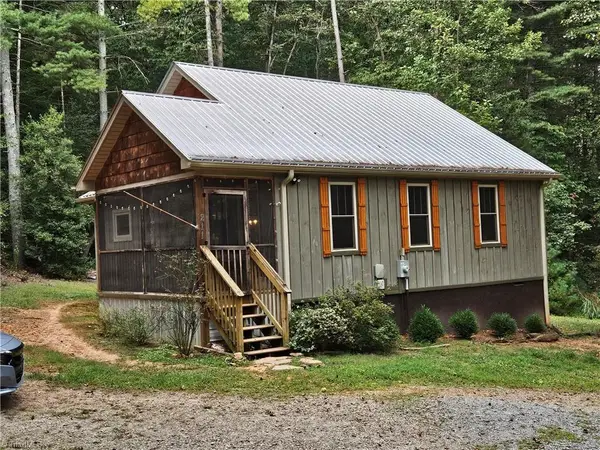 $219,000Active2 beds 2 baths
$219,000Active2 beds 2 baths211 Asheby Lane, Hays, NC 28635
MLS# 1195956Listed by: REALTY ONE GROUP RESULTS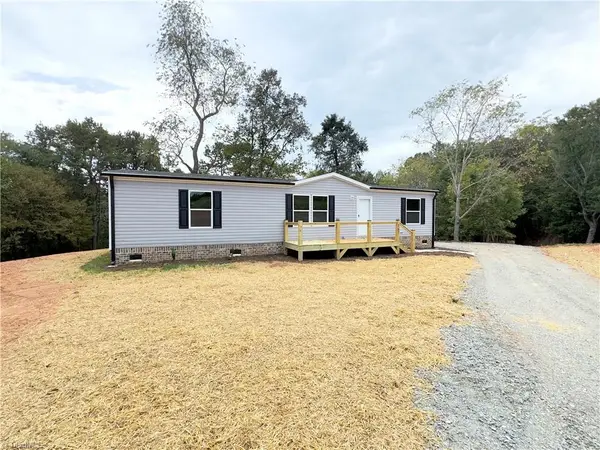 $269,900Pending3 beds 2 baths
$269,900Pending3 beds 2 baths167 One Mile Road, Hays, NC 28635
MLS# 1194519Listed by: RE/MAX IMPACT REALTY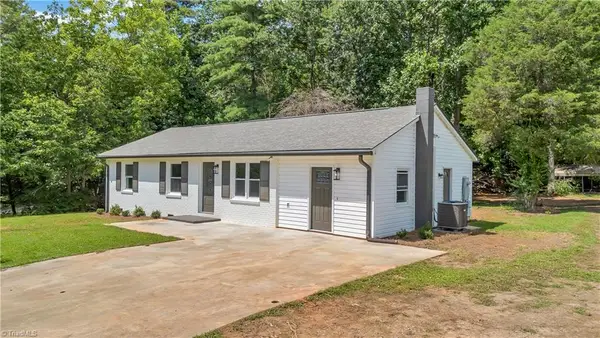 $239,900Active3 beds 1 baths
$239,900Active3 beds 1 baths284 Rollingwood Drive, Hays, NC 28635
MLS# 1193631Listed by: WARD & WARD PROPERTIES, LLC $209,900Active3 beds 2 baths
$209,900Active3 beds 2 baths628 Maple Grove Church Road, Hays, NC 28635
MLS# 1190321Listed by: ALLEN TATE/BLAIR PROPERTIES $49,900Active-- Acres
$49,900Active-- Acres0 Rainbow Trout Drive, Hays, NC 28635
MLS# 1188646Listed by: REALTY ONE GROUP RESULTS $55,000Active-- Acres
$55,000Active-- Acres0 Idlewild Drive, Hays, NC 28635
MLS# 1188880Listed by: BEYCOME BROKERAGE REALTY LLC $130,000Active-- Acres
$130,000Active-- Acres0 Bell Mountain Road, Hays, NC 28635
MLS# 1188541Listed by: WARD & WARD PROPERTIES, LLC
