141 Country Club Drive, Henderson, NC 27536
Local realty services provided by:ERA Pacesetters
141 Country Club Drive,Henderson, NC 27536
$679,000
- 4 Beds
- 6 Baths
- 5,488 sq. ft.
- Single family
- Active
Listed by:andrea short
Office:rochelle moon realty
MLS#:10108591
Source:RD
Price summary
- Price:$679,000
- Price per sq. ft.:$123.72
About this home
Unbelievable NEW PRICE for a home of this size in sought-after Henderson Country Club! Welcome to this exquisite brick residence brimming with classic Southern architecture, thoughtful updates, extraordinary functionality in an expansive layout that caters to the most discerning of buyers. When you enter the property a flagstone walkway winds beneath a canopy of crepe myrtles where you are greeted by the wide front porch with its majestic white columns. The beautifully crafted arched transom entry invites you into an interior where sophistication and comfort blend seamlessly; featuring fine millwork, gleaming hardwood floors and soaring ceilings ranging from 9 to 10+ feet in height. To the left of the foyer, the formal living room makes a grand impression with an intricately detailed gas log fireplace flanked by custom arched built-ins. The formal dining room offers refined charm with rich wallpaper, built-in shelving and could easily accommodate 16 or more guests. Step around the corner and you will be drawn right into the stunning chef's kitchen; complete with custom cabinetry, stainless steel prep surfaces, double wall ovens, a 6-burner gas cooktop with pot filler and an oversized granite counter island. A gorgeous stone fireplace rounds out the kitchen, truly making it the heart of the home. An adjacent butler's pantry provides overflow storage and additional serving space between the kitchen and dining room. A back hallway beyond the butler's pantry leads to the large laundry room, half bath and mudroom/garage entrance. The oversized garage is finished and includes a separate storage room with built-in shelving. The great room/library is centrally located at the rear of the home; this comfortable living space includes full-wall custom built-ins, gas log stone fireplace and a bay window nook that is the perfect spot for cozying up with a good book. The central hallway is thoughtfully designed for ease and flow; finished in raised frame-style molding providing the perfect backdrop for displaying art pieces. There is a full hall bath that features a walk-in tile shower and stylish vanity. The right corridor of the central hallway connects all four bedrooms, each with direct access to a private bath. And a versatile bonus room that can serve as a game room or in-law quarters, complete with a dry bar with potential for a kitchenette conversion and a private entrance. The luxurious primary suite includes a sitting area, jetted tub, walk-in shower and walk-in closet. Located at the end of the central hallway right corridor and perfectly positioned between the bedrooms is a walk-in closet featuring floor to ceiling built-in cabinetry and a built-in safe for secure, organized storage. Additional amenities include: an expansive deck that is perfect for relaxing or entertaining, a 3-bay pavilion style carport for covered parking or conversion into a dream outdoor kitchen, partial unfinished daylight basement that houses mechanical systems, a separate workshop area complete with workbench and vintage sink, the EXPANSIVE walk-up unfinished second story has immense opportunities for turning into more living space or use it as-is for additional storage, there is a whole house air purification system and so much more to see! Embrace a lifestyle of luxury, comfort and space in this magnificent home that is located mere steps away from the main entrance of the local country club. Schedule your private tour today to see all that this incredible property has to offer.
Contact an agent
Home facts
- Year built:1970
- Listing ID #:10108591
- Added:76 day(s) ago
- Updated:September 20, 2025 at 06:53 PM
Rooms and interior
- Bedrooms:4
- Total bathrooms:6
- Full bathrooms:5
- Half bathrooms:1
- Living area:5,488 sq. ft.
Heating and cooling
- Cooling:Attic Fan, Ceiling Fan(s), Central Air, Dual, Zoned
- Heating:Central, Forced Air, Natural Gas, Zoned
Structure and exterior
- Roof:Shingle
- Year built:1970
- Building area:5,488 sq. ft.
- Lot area:1.15 Acres
Schools
- High school:Vance - Vance County
- Middle school:Vance - Vance County
- Elementary school:Vance - Rollins Annex
Utilities
- Water:Public, Water Connected
- Sewer:Public Sewer, Sewer Connected
Finances and disclosures
- Price:$679,000
- Price per sq. ft.:$123.72
- Tax amount:$8,651
New listings near 141 Country Club Drive
- New
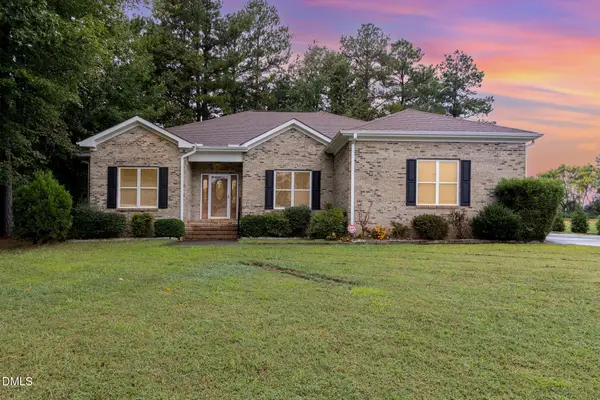 $345,000Active4 beds 2 baths3,062 sq. ft.
$345,000Active4 beds 2 baths3,062 sq. ft.412 Eagle Court, Henderson, NC 27536
MLS# 10123917Listed by: MARK SPAIN REAL ESTATE - Coming Soon
 $475,000Coming Soon4 beds 5 baths
$475,000Coming Soon4 beds 5 baths141 Southerland Place, Henderson, NC 27537
MLS# 10123604Listed by: SPENCER PROPERTIES - New
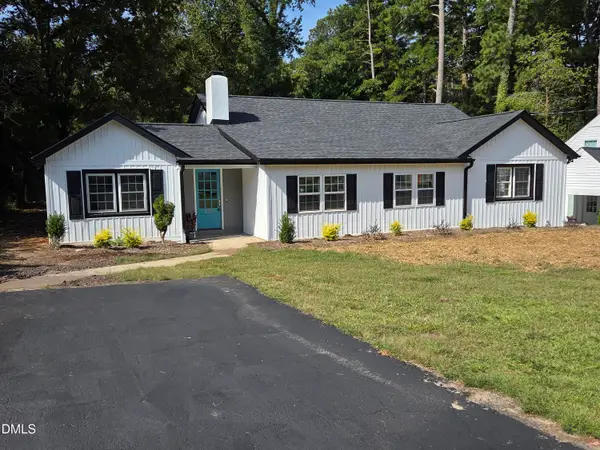 $299,000Active4 beds 2 baths2,262 sq. ft.
$299,000Active4 beds 2 baths2,262 sq. ft.115 Red Bud Drive, Henderson, NC 27536
MLS# 10123611Listed by: C-21 HANCOCK PROPERTIES - New
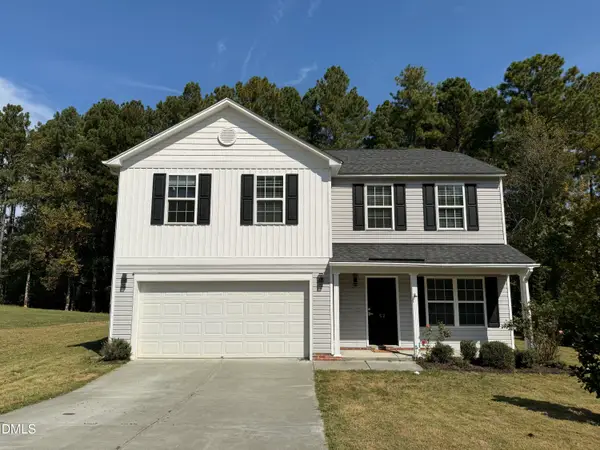 $320,000Active4 beds 3 baths2,071 sq. ft.
$320,000Active4 beds 3 baths2,071 sq. ft.62 W Boulder Road, Henderson, NC 27537
MLS# 10123570Listed by: PROFIT POINT REAL ESTATE - New
 $319,900Active3 beds 2 baths1,730 sq. ft.
$319,900Active3 beds 2 baths1,730 sq. ft.34 Waters Edge Cove, Henderson, NC 27537
MLS# 10123537Listed by: PREMIER ADVANTAGE REALTY INC - New
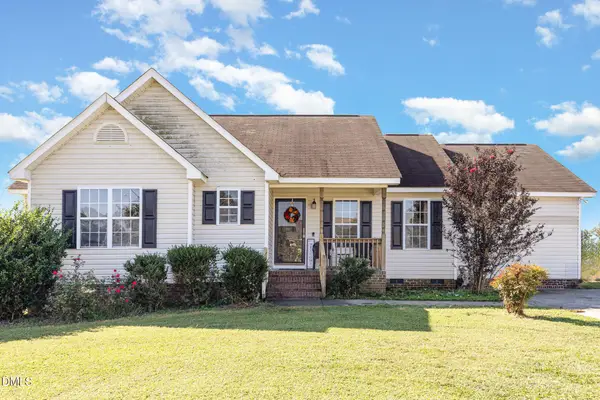 $256,000Active3 beds 2 baths1,227 sq. ft.
$256,000Active3 beds 2 baths1,227 sq. ft.69 Grain Lane, Henderson, NC 27537
MLS# 10123292Listed by: MARK SPAIN REAL ESTATE - New
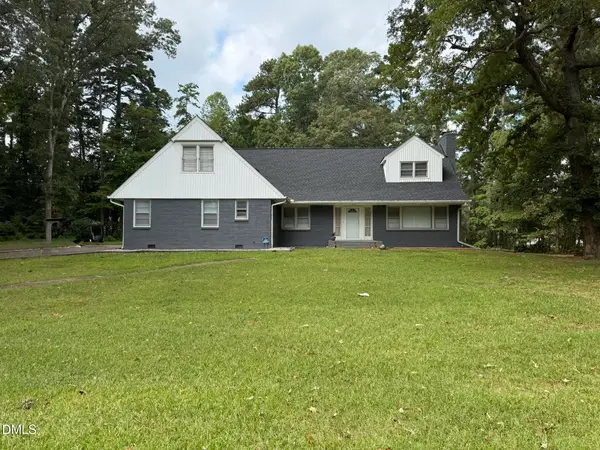 $474,500Active6 beds 4 baths5,031 sq. ft.
$474,500Active6 beds 4 baths5,031 sq. ft.1408 Parker Lane, Henderson, NC 27536
MLS# 10123236Listed by: C-21 HANCOCK PROPERTIES - New
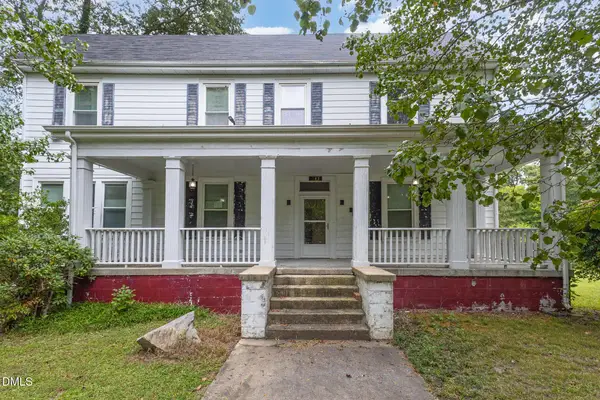 $210,000Active4 beds 3 baths3,452 sq. ft.
$210,000Active4 beds 3 baths3,452 sq. ft.845 S William Street, Henderson, NC 27536
MLS# 10122683Listed by: MARK SPAIN REAL ESTATE - New
 $256,200Active25 Acres
$256,200Active25 Acres1140 Spring Valley Lake Road, Henderson, NC 27537
MLS# 10122617Listed by: PREMIER ADVANTAGE REALTY INC - New
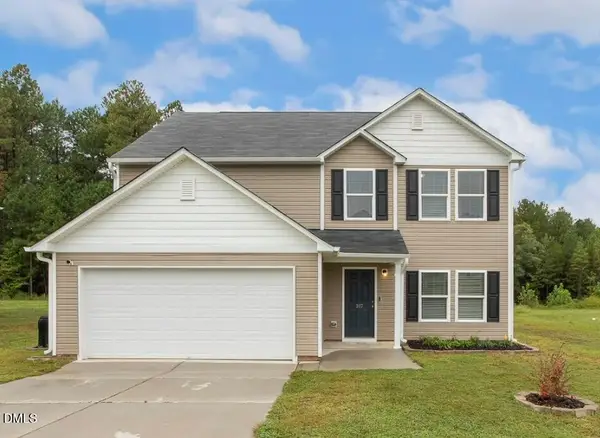 $299,900Active5 beds 3 baths2,244 sq. ft.
$299,900Active5 beds 3 baths2,244 sq. ft.387 Waterfall Road, Henderson, NC 27537
MLS# 10122581Listed by: RELEVATE REAL ESTATE INC.
