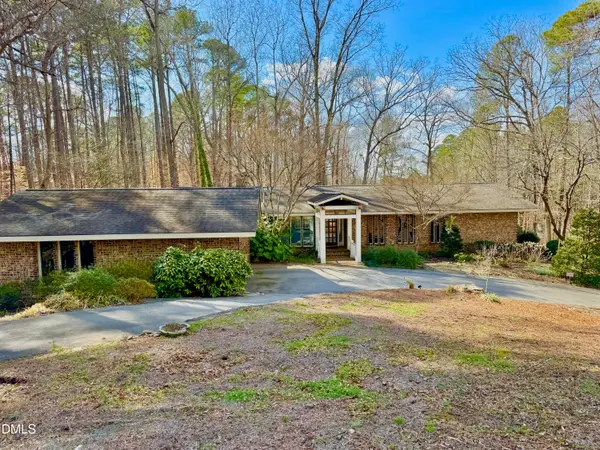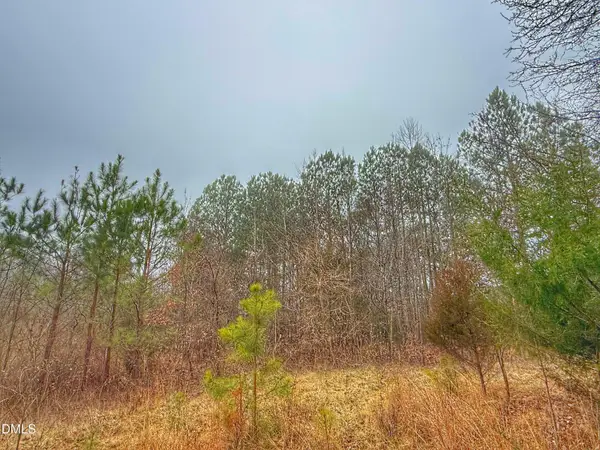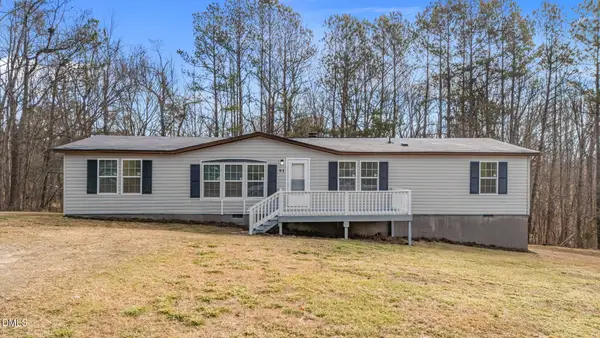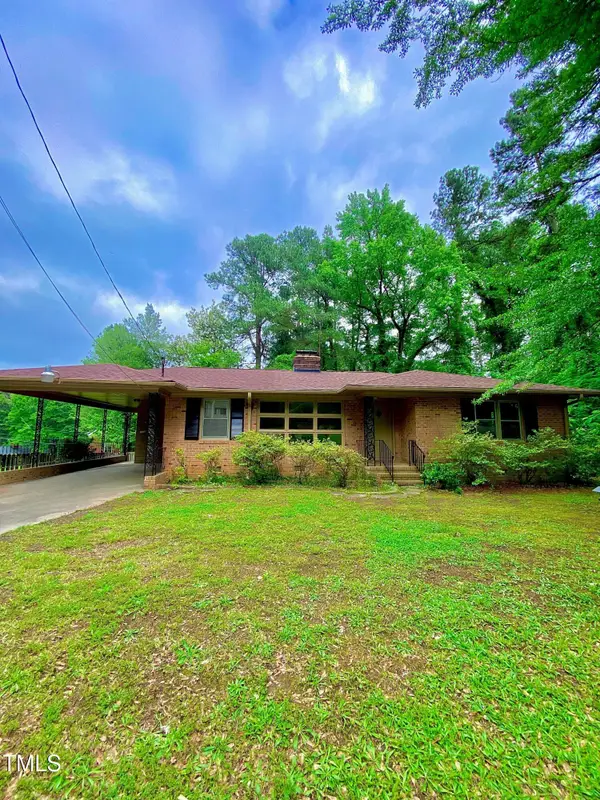830 S Chestnut Street, Henderson, NC 27536
Local realty services provided by:ERA Strother Real Estate
Listed by: james hutson
Office: ninja realty
MLS#:10139298
Source:RD
Price summary
- Price:$285,000
- Price per sq. ft.:$93.57
About this home
RENOVATED 1922 HISTORICAL HOME WITH BASEMENT WORKSHOP - OVER 3,000 SQ FT OF CHARACTER + UPGRADES! ****
Step into timeless charm and modern convenience with this beautifully RENOVATED HISTORICAL HOME, built in 1922 and thoughtfully brought back to life while maintaining its ORIGINAL ARCHITECTURAL DETAILS. Not on the historic registry, this home offers the flexibility of modern living with the beauty of a bygone era—right down to the refinished original hardwood floors in the Living Room, Flex Room, Family Room, and all bedrooms, as well as the original brass glass door knobs that speak to its craftsmanship. ****
The large living room with fireplace opens directly into a sun-drenched sunroom wrapped in windows, while around the corner, a more private family room or study features built-in bookshelves and a second fireplace—ideal for relaxing or working from home. *****
The updated kitchen is crisp and modern, featuring a new backsplash, counters, appliances (including new fridge), and fresh fixtures throughout. Meanwhile, the massive laundry room makes everyday chores a breeze. There's also a full bath on the first floor for added guest convenience. Upstairs, you'll find three oversized bedrooms, one with its own fireplace, two full baths, and a bonus office for whatever your lifestyle needs. *****
Throughout the home, you'll notice fresh paint, new LVP flooring (in Kitchen, Laundry, Sunroom), updated bathrooms (Primary bath has sliding glass doors with walk-in shower and tile floors), new light fixtures throughout, and a new water heater—all adding to the long list of improvements while preserving the home's historic warmth. ****
The basement offers both interior and exterior access and would make a fantastic workshop, creative studio, or storage space. Outside, the home has been freshly landscaped, sits on a beautiful lot with no HOA dues, and delivers rare character in a move-in-ready package.
**** Private Parking and Driveway in rear! **** Buy with confidence! The City fully permitted this job!
Homes like this don't come around often—schedule your showing today and experience the blend of heritage and upgrades for yourself! ******
NOTE: The primary photo features spring flowers. Rooms with furnishings are virtually staged.
Contact an agent
Home facts
- Year built:1922
- Listing ID #:10139298
- Added:272 day(s) ago
- Updated:February 25, 2026 at 12:03 AM
Rooms and interior
- Bedrooms:3
- Total bathrooms:3
- Full bathrooms:3
- Living area:3,046 sq. ft.
Heating and cooling
- Cooling:Central Air, Electric
- Heating:Central, Electric
Structure and exterior
- Roof:Shingle
- Year built:1922
- Building area:3,046 sq. ft.
- Lot area:0.21 Acres
Schools
- High school:Vance - Vance County
- Middle school:Vance - Vance County
- Elementary school:Vance - Rollins Annex
Utilities
- Water:Public, Water Connected
- Sewer:Public Sewer, Sewer Connected
Finances and disclosures
- Price:$285,000
- Price per sq. ft.:$93.57
- Tax amount:$2,346
New listings near 830 S Chestnut Street
- New
 $25,000Active0.25 Acres
$25,000Active0.25 Acres375 W Rockspring Street, Henderson, NC 27536
MLS# 10148323Listed by: TEGARRIS ASSOC. REALTY - New
 $12,000Active0.2 Acres
$12,000Active0.2 Acres00 Vaughan Street, Henderson, NC 27536
MLS# 10148322Listed by: TEGARRIS ASSOC. REALTY - New
 $260,000Active4 beds 1 baths2,070 sq. ft.
$260,000Active4 beds 1 baths2,070 sq. ft.231 Gary Street, Henderson, NC 27536
MLS# 10148288Listed by: FATHOM REALTY NC, LLC - Coming Soon
 $689,900Coming Soon5 beds 4 baths
$689,900Coming Soon5 beds 4 baths206 Beechwood Trail, Henderson, NC 27536
MLS# 10148252Listed by: COLDWELL BANKER ADVANTAGE HEND - New
 $345,000Active6 beds 6 baths3,510 sq. ft.
$345,000Active6 beds 6 baths3,510 sq. ft.Address Withheld By Seller, Henderson, NC 27536
MLS# 10147948Listed by: NINJA REALTY - New
 $299,999Active50.4 Acres
$299,999Active50.4 Acres1630 Ruin Creek Road, Henderson, NC 27537
MLS# 10147949Listed by: SAFE HARBOUR PROPERTIES, LLC - New
 $600,000Active87.94 Acres
$600,000Active87.94 Acres0 Nc 39 Highway N, Henderson, NC 27536
MLS# 10147453Listed by: KELLER WILLIAMS PREMIER - New
 $230,000Active4 beds 2 baths1,570 sq. ft.
$230,000Active4 beds 2 baths1,570 sq. ft.91 Pine Ridge Trail, Henderson, NC 27537
MLS# 10147433Listed by: TRIANGLE NORTH REALTY - New
 $190,000Active3 beds 1 baths1,422 sq. ft.
$190,000Active3 beds 1 baths1,422 sq. ft.1115 Park Avenue, Henderson, NC 27536
MLS# 10147215Listed by: MOVIL REALTY - New
 $229,400Active3 beds 2 baths1,484 sq. ft.
$229,400Active3 beds 2 baths1,484 sq. ft.870 Jackson Royster Road, Henderson, NC 27537
MLS# 10147189Listed by: TAYLOR REALTY & INVESTMENT GRP

