934 S Chestnut Street, Henderson, NC 27536
Local realty services provided by:ERA Parrish Realty Legacy Group
934 S Chestnut Street,Henderson, NC 27536
$389,000
- 4 Beds
- 3 Baths
- 3,188 sq. ft.
- Single family
- Active
Listed by: karen stainback
Office: coldwell banker advantage hend
MLS#:10131792
Source:RD
Price summary
- Price:$389,000
- Price per sq. ft.:$122.02
About this home
🡠Historic Charm Meets Modern Living in the Old West End -
Step back in time and fall in love with this meticulously maintained 1922-built bungalow, perfectly nestled in the heart of the sought-after Old West End historic district. This isn't just a house; it's a piece of local history updated for today's lifestyle, where the heavy lifting has already been completed for you.
Key Features of the Main House:
Abundant Character: From the moment you walk down the classic brick walkway to the front door, you'll be charmed. Inside, soaring 12-foot ceilings enhance the spacious feel of the formal living and dining areas, preserving the home's historic integrity.
Modern Amenities: The updated kitchen is a chef's delight, featuring sleek quartz countertops. Enjoy your morning coffee or evening breeze on the delightful screened porch or soak up the light in the sunny sunroom.
Spacious Layout: The main residence offers 3 bedrooms and 2 full bathrooms, providing ample space for family and guests.
Unrivaled Income or In-Law Potential:
A truly exceptional feature is the attached apartment/in-law suite with a separate entrance and private driveway. This highly versatile space includes a full kitchen, laundry area, family room, bedroom, and full bath. Whether you desire potential income production or a comfortable, private space for extended family, this addition is a massive asset.
Major Updates Complete:
Rest easy knowing several significant improvements have been made, including basement reinforcement and updated electrical systems, ensuring this historic gem is solid and reliable.
Prime Location & Outdoor Oasis:
Enjoy a private backyard oasis complete with a charming sitting area, perfect for relaxing or entertaining. A detached 2 car electrified garage provides extra storage and convenience.
The location is unbeatable! Enjoy the convenience of being within walking distance of downtown Henderson, local coffee shops, shopping, and popular restaurants.
Make this classic cottage your stunning new home and enjoy the best of historic charm and modern convenience.
Contact an agent
Home facts
- Year built:1920
- Listing ID #:10131792
- Added:98 day(s) ago
- Updated:February 10, 2026 at 04:59 PM
Rooms and interior
- Bedrooms:4
- Total bathrooms:3
- Full bathrooms:3
- Living area:3,188 sq. ft.
Heating and cooling
- Cooling:Central Air
- Heating:Forced Air, Natural Gas
Structure and exterior
- Roof:Slate
- Year built:1920
- Building area:3,188 sq. ft.
- Lot area:0.35 Acres
Schools
- High school:Vance - Vance County
- Middle school:Vance - Vance County
- Elementary school:Vance - Rollins Annex
Utilities
- Water:Public, Water Connected
- Sewer:Public Sewer, Sewer Connected
Finances and disclosures
- Price:$389,000
- Price per sq. ft.:$122.02
- Tax amount:$3,704
New listings near 934 S Chestnut Street
- New
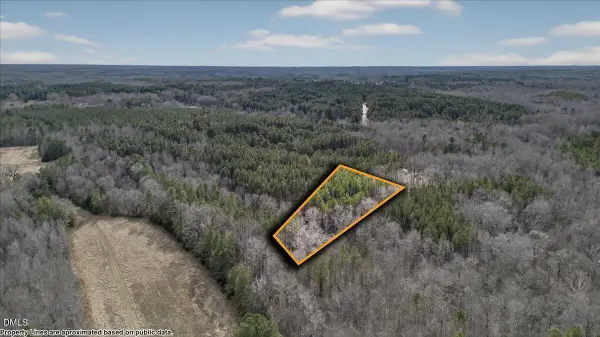 $14,000Active2 Acres
$14,000Active2 AcresLot 91 Skylark, Henderson, NC 27537
MLS# 10146276Listed by: NINJA REALTY - New
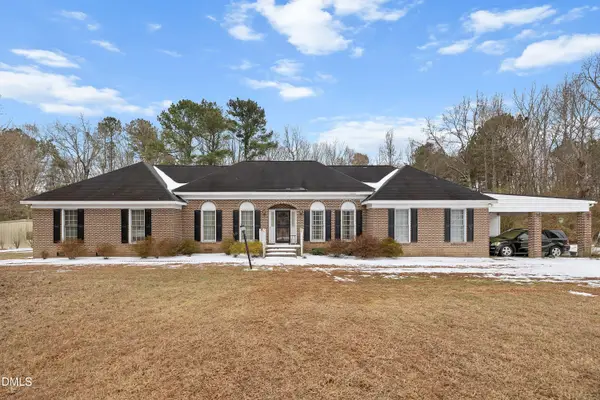 $498,000Active3 beds 3 baths4,859 sq. ft.
$498,000Active3 beds 3 baths4,859 sq. ft.63 Opie Frazier Road, Henderson, NC 27537
MLS# 10145923Listed by: NAVIGATE REALTY - New
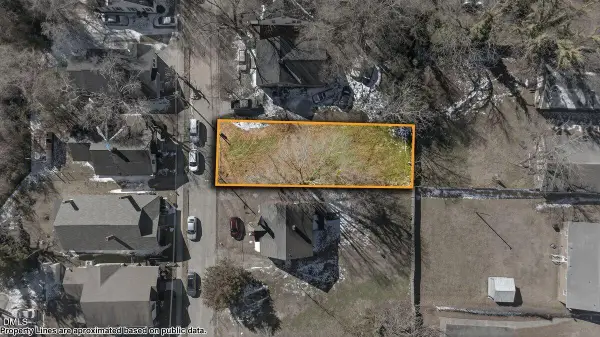 $9,000Active0.14 Acres
$9,000Active0.14 Acres531 Highland Avenue, Henderson, NC 27536
MLS# 10145871Listed by: NINJA REALTY - New
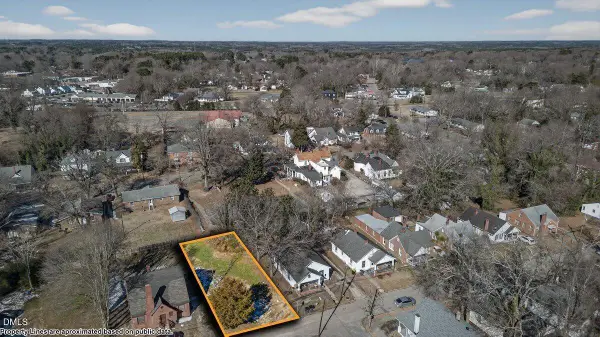 $9,000Active0.13 Acres
$9,000Active0.13 Acres533 Highland Avenue, Henderson, NC 27536
MLS# 10145877Listed by: NINJA REALTY - New
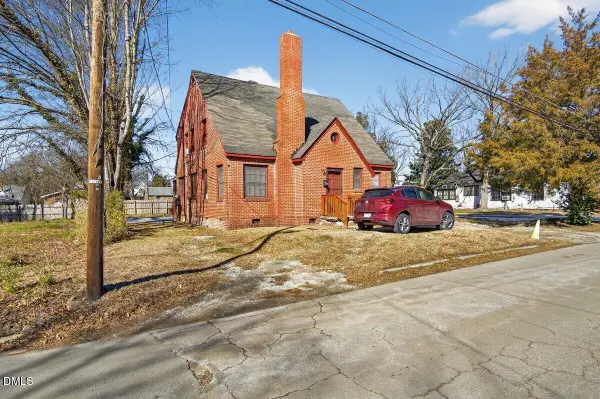 $84,900Active5 beds 2 baths1,734 sq. ft.
$84,900Active5 beds 2 baths1,734 sq. ft.537 Highland Avenue, Henderson, NC 27536
MLS# 10145879Listed by: NINJA REALTY - New
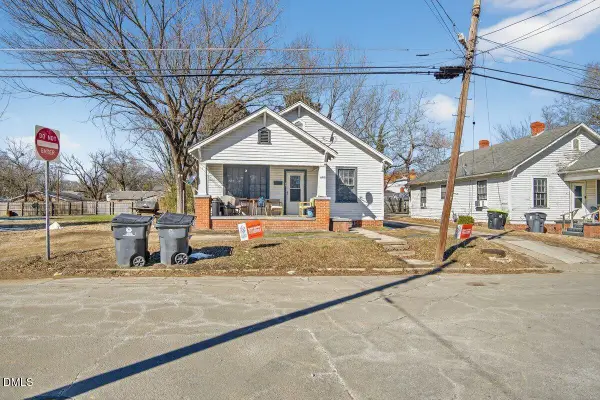 $59,900Active3 beds 1 baths1,240 sq. ft.
$59,900Active3 beds 1 baths1,240 sq. ft.603 Highland Avenue, Henderson, NC 27536
MLS# 10145882Listed by: NINJA REALTY - New
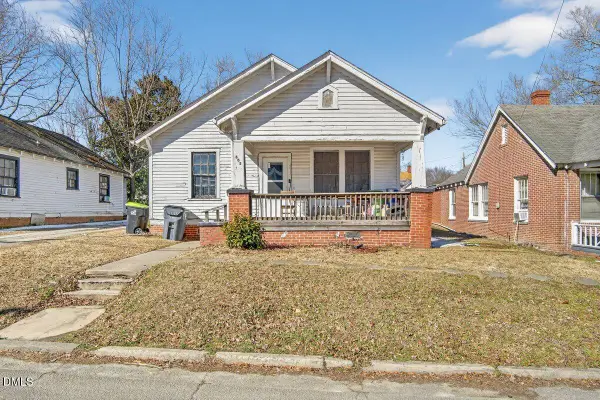 $59,900Active3 beds 1 baths1,300 sq. ft.
$59,900Active3 beds 1 baths1,300 sq. ft.605 Highland Avenue, Henderson, NC 27536
MLS# 10145883Listed by: NINJA REALTY - New
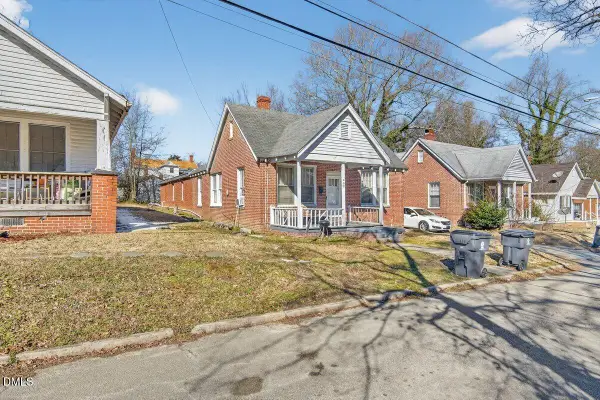 $79,900Active2 beds 1 baths1,622 sq. ft.
$79,900Active2 beds 1 baths1,622 sq. ft.607 Highland Avenue, Henderson, NC 27536
MLS# 10145885Listed by: NINJA REALTY - New
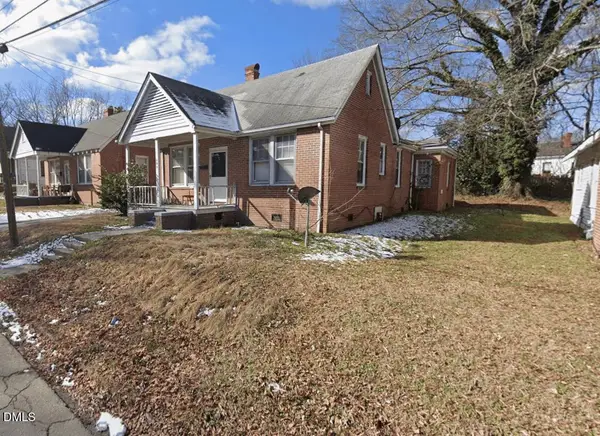 $54,900Active3 beds 1 baths1,175 sq. ft.
$54,900Active3 beds 1 baths1,175 sq. ft.609 Highland Avenue, Henderson, NC 27536
MLS# 10145887Listed by: NINJA REALTY 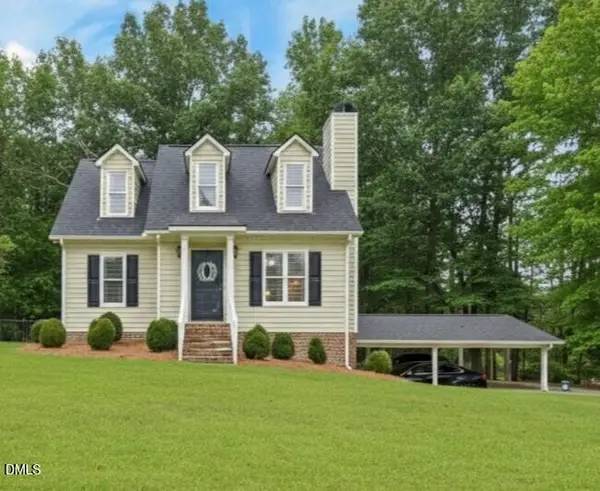 $319,000Pending3 beds 3 baths2,346 sq. ft.
$319,000Pending3 beds 3 baths2,346 sq. ft.119 Deer Wood Trail, Henderson, NC 27537
MLS# 10145541Listed by: COUNTRY KNOLLS REALTY INC.

