129 Parkway View Drive, Hendersonville, NC 28739
Local realty services provided by:ERA Sunburst Realty
Listed by:jennifer farley
Office:premier sothebys international realty
MLS#:4258845
Source:CH
129 Parkway View Drive,Hendersonville, NC 28739
$850,000
- 3 Beds
- 2 Baths
- 1,742 sq. ft.
- Single family
- Active
Price summary
- Price:$850,000
- Price per sq. ft.:$487.94
About this home
Experience the pinnacle of modern mountain living at 129 Parkway View Drive, a one-of-a-kind new construction by renowned local builder DMH Builders Inc. Thoughtfully designed with luxury and longevity in mind, this home is set against a backdrop of dramatic natural boulder outcroppings and sweeping, long-range panoramic views that change with every season, from golden autumn leaves to brilliant sunsets, offering a daily masterpiece visible from nearly every room—no hike required. The exterior blends stone, wood and smooth stucco for a sleek yet grounded architectural statement, while a striking iron entry door opens into a luminous open-concept interior where the mountain views immediately steal the show. Inside, soaring ceilings, warm slatted wood accents, and a dramatic floor-to-ceiling stone fireplace create a stunning mix of modern elegance and organic texture. The chef's kitchen is designed for entertaining and everyday living, featuring custom cabinetry, granite countertops, a dramatic centerpiece island, ZLINE and LG-slim stainless steel appliances, a gas cooktop with hood, and a deep gunmetal steel sink positioned with a view, while a butler's pantry adds extra storage and function, making hosting effortless. The primary suite is a retreat with panoramic views, direct deck access, and a spa-like ensuite showcasing dual vanities, textured tile flooring, a custom-tiled luxury shower, and a spacious walk-in closet, while guest rooms and living spaces are equally inviting, offering comfort and privacy for family or visitors. Blurring the line between indoors and outdoors, expansive sliding doors open to a full-length, partially covered deck designed for year-round enjoyment—whether it's morning coffee, sunset cocktails or evenings gathered around the stacked-stone outdoor fireplace. Landscaped grounds highlight the property's native stone features, with integrated seating areas and a tucked-away fire ring among the boulders, creating an unforgettable setting for alfresco moments under the stars. Additional features include a detached two-car garage for flexible use, and energy-efficient systems that make modern mountain living as practical as it is beautiful. Despite its private and serene setting, this property is ideally just 8.2 miles from downtown Hendersonville and 10 miles from Asheville Regional Airport, providing convenient access to shops, dining and cultural attractions while feeling worlds away. Whether you are seeking a primary residence, a second-home retreat or a high-end executive rental, this property offers a balance of design, location and lifestyle. Crafted with luxury and longevity in mind, the property sits outside FEMA-regulated flood zones, ensuring confidence in your investment. 129 Parkway View Drive is more than a house—it is a lifestyle, an escape and a place where dreams take root among the mountains.
Contact an agent
Home facts
- Year built:2025
- Listing ID #:4258845
- Updated:September 28, 2025 at 01:16 PM
Rooms and interior
- Bedrooms:3
- Total bathrooms:2
- Full bathrooms:2
- Living area:1,742 sq. ft.
Heating and cooling
- Cooling:Heat Pump
- Heating:Heat Pump, Propane
Structure and exterior
- Roof:Shingle
- Year built:2025
- Building area:1,742 sq. ft.
- Lot area:1.46 Acres
Schools
- High school:West Henderson
- Elementary school:Etowah
Utilities
- Water:Well
Finances and disclosures
- Price:$850,000
- Price per sq. ft.:$487.94
New listings near 129 Parkway View Drive
- New
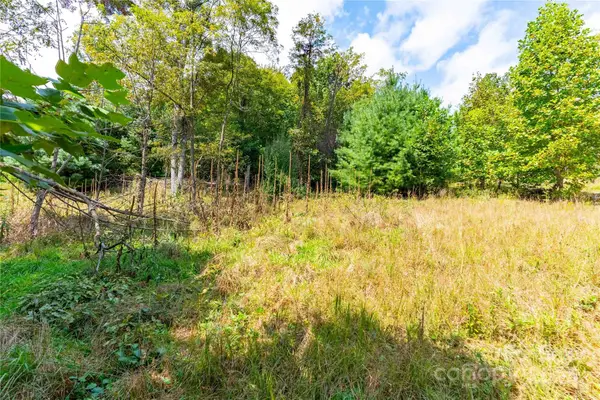 $68,000Active0.66 Acres
$68,000Active0.66 Acres1043 Somersby Parkway, Hendersonville, NC 28739
MLS# 4305803Listed by: KELLER WILLIAMS MTN PARTNERS, LLC - New
 $1,050,000Active4 beds 4 baths3,907 sq. ft.
$1,050,000Active4 beds 4 baths3,907 sq. ft.100 Perry Place, Hendersonville, NC 28739
MLS# 4307162Listed by: REALTY ONE GROUP PIVOT HENDERSONVILLE - New
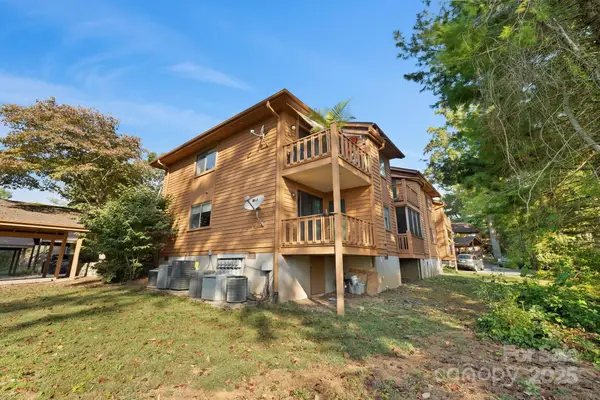 $230,000Active2 beds 2 baths824 sq. ft.
$230,000Active2 beds 2 baths824 sq. ft.581 Courtwood Lane #3, Hendersonville, NC 28739
MLS# 4305908Listed by: BLUAXIS REALTY - Coming Soon
 $3,295,000Coming Soon3 beds 5 baths
$3,295,000Coming Soon3 beds 5 baths639 Byers Cove Road, Hendersonville, NC 28792
MLS# 4306480Listed by: KELLER WILLIAMS ELITE REALTY - Coming Soon
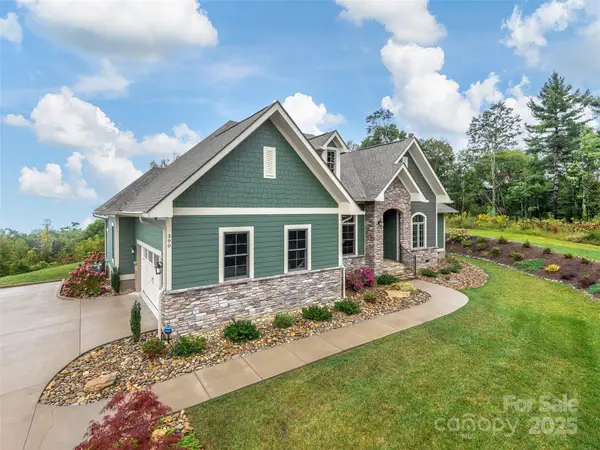 $1,350,000Coming Soon4 beds 3 baths
$1,350,000Coming Soon4 beds 3 baths390 Dancing Bear Drive, Hendersonville, NC 28739
MLS# 4306931Listed by: HOWARD HANNA BEVERLY-HANKS - New
 $75,000Active1.02 Acres
$75,000Active1.02 Acres000 Bobs Road, Hendersonville, NC 28792
MLS# 4305977Listed by: ECLAT REALTY + CO - New
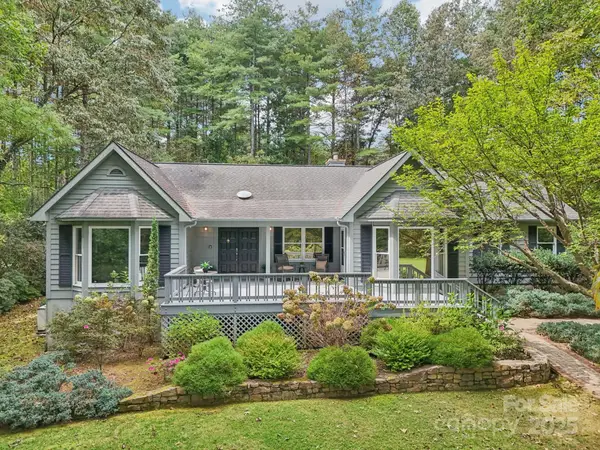 $535,000Active3 beds 3 baths2,021 sq. ft.
$535,000Active3 beds 3 baths2,021 sq. ft.365 Old Town Way, Hendersonville, NC 28739
MLS# 4302477Listed by: KELLER WILLIAMS MTN PARTNERS, LLC - New
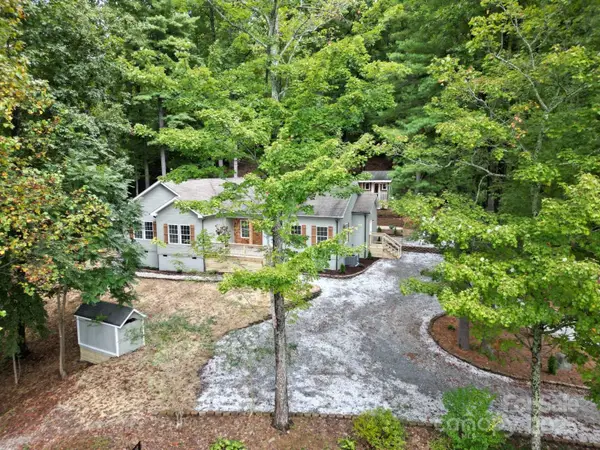 $489,900Active3 beds 2 baths2,124 sq. ft.
$489,900Active3 beds 2 baths2,124 sq. ft.261 Lone Laurel Trail, Hendersonville, NC 28792
MLS# 4306352Listed by: NEXTHOME GOLD KEY REALTY - New
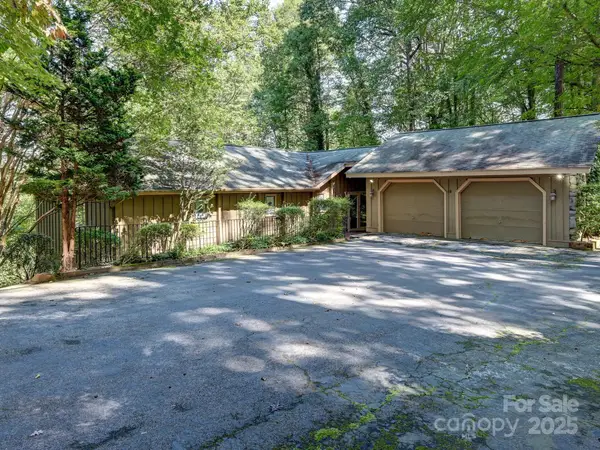 $425,000Active3 beds 4 baths3,670 sq. ft.
$425,000Active3 beds 4 baths3,670 sq. ft.215 Estate Drive, Hendersonville, NC 28739
MLS# 4297862Listed by: COLDWELL BANKER ADVANTAGE - New
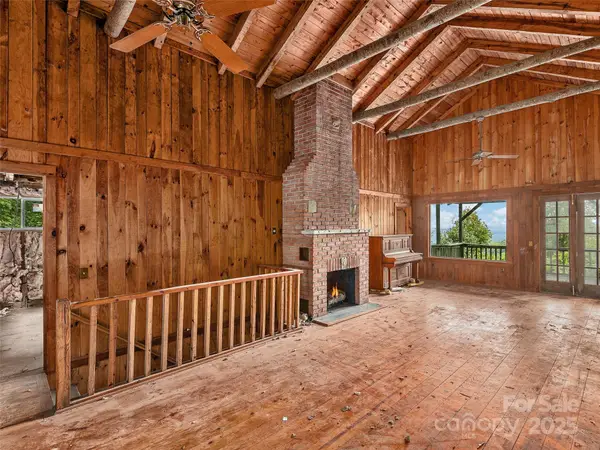 $225,000Active-- beds -- baths
$225,000Active-- beds -- baths1475 Indian Cave Road, Hendersonville, NC 28739
MLS# 4306373Listed by: HOWARD HANNA BEVERLY-HANKS
