185 Starview Lane, Hendersonville, NC 28739
Local realty services provided by:ERA Sunburst Realty
Listed by: kay condon
Office: keller williams mtn partners, llc.
MLS#:4301053
Source:CH
185 Starview Lane,Hendersonville, NC 28739
$2,495,000
- 4 Beds
- 4 Baths
- 3,878 sq. ft.
- Single family
- Active
Price summary
- Price:$2,495,000
- Price per sq. ft.:$643.37
About this home
ESCAPE to the Mountains where Fresh Clean Air, Big Open Skies, Amazing Mountain Views & Year-round Outdoor Activities become Your daily Lifestyle. This Isn't just a home. It's a Fantastic Mountain Destination. Only minutes away from miles of Hiking & Biking Trails, Vineyards, Breweries, Art Galleries, Shopping, Parks & Friendly Vibrant Mountain Communities. In WNC each season has it's own beauty. Do you enjoy Trout Fishing? Transylvania County, known as "The Land of Waterfalls" is only 30 minutes away & offers World Class Trout Fishing.
NOTE: This 10 Acre Private Estate Includes a 3 Acre adjoining parcel - with a 2nd private driveway located at
45 Mack Hill Dr. There are 2 Private Gated Entries to this property.
This Stunning Home has been transformed From a Rustic Log Cabin to an Elegant Modern Farmhouse. Begin your days with a coffee enjoying Mountain Views of Jump Off Rock- from the front porch. Relax in the evenings sitting around the backyard Fire-pit with views of the Blue Ridge Mountains! Entering the private gate you'll Love the long flat driveway winding through the woods. The Original Cabin was built in 2003 using Axe-Hewn Barn Wood from the 1800's and has been maintained along with Restored Hardwood Floors, the Original Beam Ceilings & 2 Wood Burning Stoves. In 2022 the Modern Architectural Additions included a Dramatic Great Room with Soaring Ceilings and a Double Wall of Windows that Flood the living space with Natural light. The Chef's Kitchen has a Stunning Granite Island that will Stop You in your tracks and you Won't believe the Full Length Custom Tile Back-splash! With a 7 Burner Gas Stove, Double Oven, Drop-in Farmhouse Sink, Built in Wine Cooler, Beautiful Wall-to-wall Cabinetry & a Walk-In Pantry this home was Designed for Entertaining! From the Great Room walk out Double French Doors to the Expansive Full Length Deck that overlooks the Giant Fire Pit in the back yard. Bring a book, a glass of something- and Melt into the Hammock while you ask yourself why it took so long to move here.
The upstairs is a 700 sq ft. Owner's Suite featuring a private en-suite which feels like a Luxury Spa Retreat with a Large soaking tub positioned in front of the windows to take in the Gorgeous mountain views while you unwind from the day.
The en-suite showcases custom tile work, a spacious Walk-In Shower & Dual Vanities for everyone's comfort.
On the ground floor there are 3 Private guest rooms all with Walk-out access to the amazing outdoors.
This is a ONE-OF-A-KIND property! Quiet. Private and Only 15 minutes to Hendersonville. With 10 Acres of Unrestricted land, there is plenty of room to Expand. Plenty of room for gardens, animals & RV parking.
High Speed Fiber Internet. New Roof 2022. Home Generator.
* * * DON'T MISS THE VIDEO * * *
This Unique Property would be a GREAT 1031 EXCHANGE. Would ALSO be a Perfect Artist & Writer's Retreat, Wellness Retreat, for Corporate Events, Weddings, Family Reunions, etc. Great Restaurants, Creative Art Galleries, The New Ecusta Bicycle Trail, Summer Long Music Events & Festivals on Main St, Open Air Farmers Markets, AND
ALL Within 30 minutes of Asheville, The AIRPORT, Brevard, Dupont State Park, Pisgah Forest, The Blue Ridge Parkway & the Appalachian Trail. The Leaf Change Season is RIGHT AROUND THE CORNER! Come see this beautiful property and ALL Western North Carolina has to offer.
Contact an agent
Home facts
- Year built:2003
- Listing ID #:4301053
- Updated:December 17, 2025 at 09:58 PM
Rooms and interior
- Bedrooms:4
- Total bathrooms:4
- Full bathrooms:4
- Living area:3,878 sq. ft.
Heating and cooling
- Cooling:Heat Pump
- Heating:Forced Air, Heat Pump, Propane, Wood Stove
Structure and exterior
- Roof:Metal, Shingle
- Year built:2003
- Building area:3,878 sq. ft.
- Lot area:10 Acres
Schools
- High school:Unspecified
- Elementary school:Unspecified
Utilities
- Water:Well
- Sewer:Septic (At Site)
Finances and disclosures
- Price:$2,495,000
- Price per sq. ft.:$643.37
New listings near 185 Starview Lane
- New
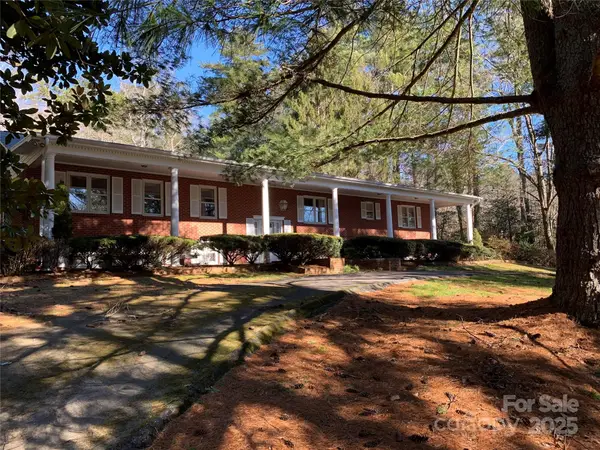 $650,000Active6 beds 5 baths4,096 sq. ft.
$650,000Active6 beds 5 baths4,096 sq. ft.2640 Haywood Road, Hendersonville, NC 28791
MLS# 4330483Listed by: HOWARD HANNA BEVERLY-HANKS - New
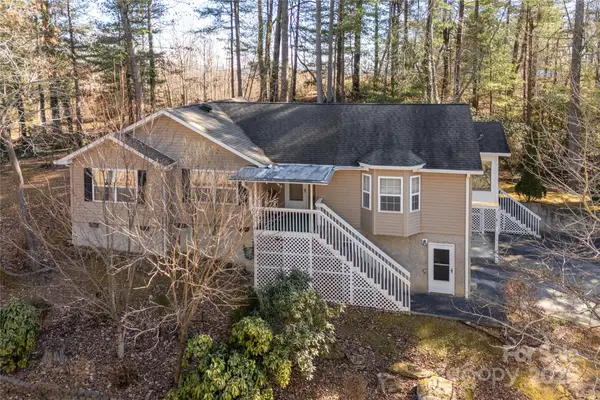 $379,000Active2 beds 2 baths1,668 sq. ft.
$379,000Active2 beds 2 baths1,668 sq. ft.135 Reservoir Drive, Hendersonville, NC 28739
MLS# 4330394Listed by: PINNACLE VIEW REAL ESTATE - New
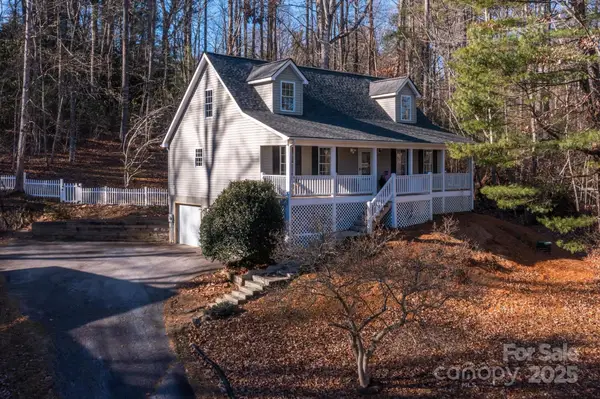 $445,000Active3 beds 3 baths1,962 sq. ft.
$445,000Active3 beds 3 baths1,962 sq. ft.182 White Stone Lane, Hendersonville, NC 28791
MLS# 4313604Listed by: EXP REALTY LLC - New
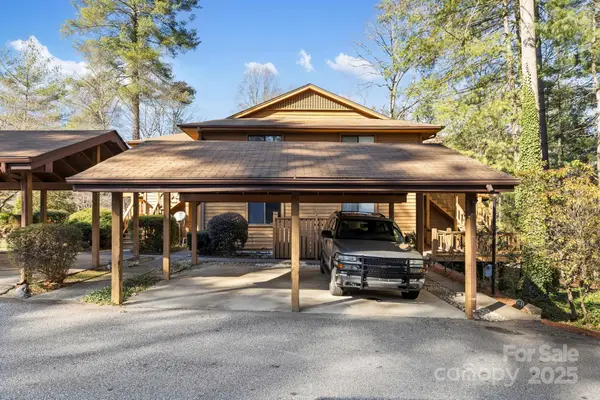 $175,000Active1 beds 1 baths551 sq. ft.
$175,000Active1 beds 1 baths551 sq. ft.521 Courtwood Lane #7, Hendersonville, NC 28739
MLS# 4327494Listed by: BLUAXIS REALTY - New
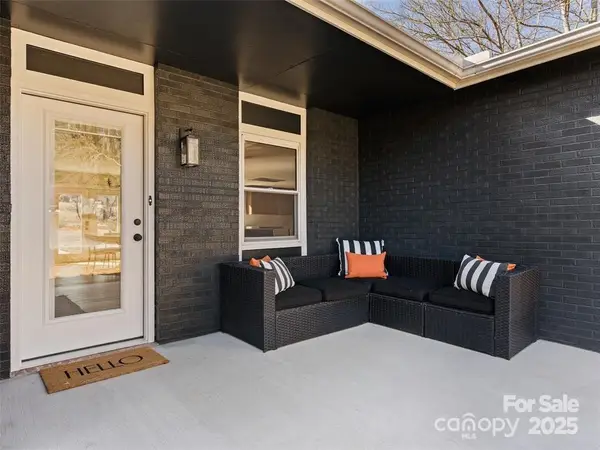 $449,900Active4 beds 2 baths2,610 sq. ft.
$449,900Active4 beds 2 baths2,610 sq. ft.1109 S Prestonwood Drive, Hendersonville, NC 28739
MLS# 4330325Listed by: NEXTHOME AVL REALTY - New
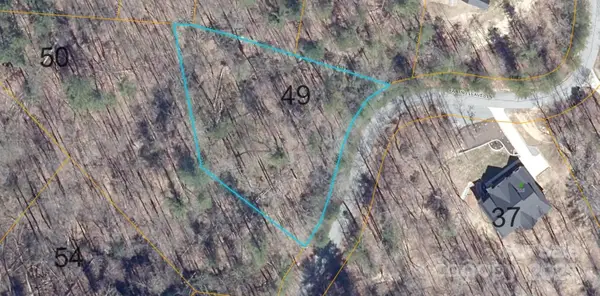 $39,900Active0.82 Acres
$39,900Active0.82 Acres181 Falling Leaves Lane #49, Hendersonville, NC 28792
MLS# 4327892Listed by: MOUNTAIN OAK PROPERTIES LLC - New
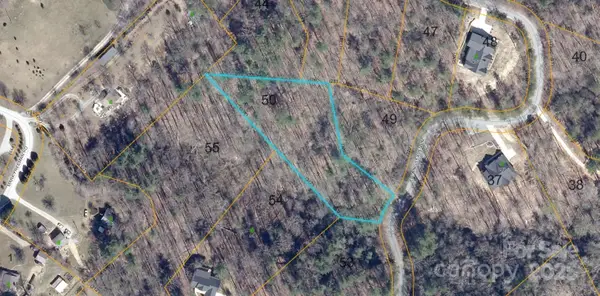 $39,900Active1.39 Acres
$39,900Active1.39 Acres147 Falling Leaves Lane #50, Hendersonville, NC 28792
MLS# 4329601Listed by: MOUNTAIN OAK PROPERTIES LLC - New
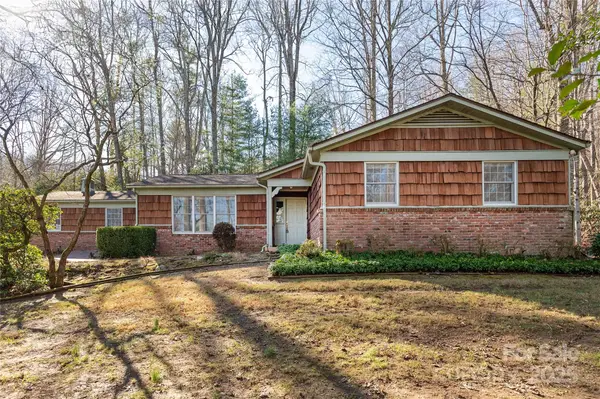 $410,000Active2 beds 2 baths1,862 sq. ft.
$410,000Active2 beds 2 baths1,862 sq. ft.871 Indian Hill Road, Hendersonville, NC 28791
MLS# 4329565Listed by: PINNACLE VIEW REAL ESTATE - New
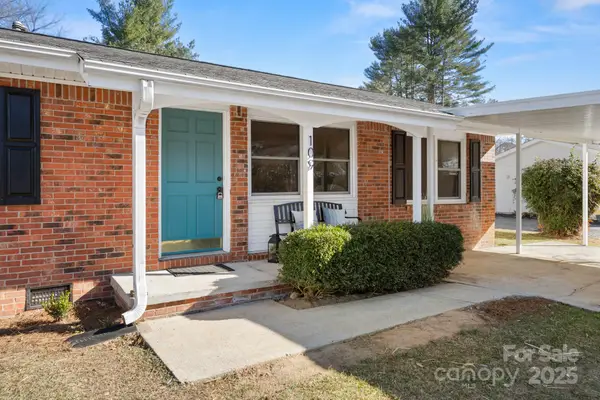 $349,000Active3 beds 2 baths1,344 sq. ft.
$349,000Active3 beds 2 baths1,344 sq. ft.109 Willowbrook Road, Hendersonville, NC 28792
MLS# 4330042Listed by: KELLER WILLIAMS MTN PARTNERS, LLC - Coming Soon
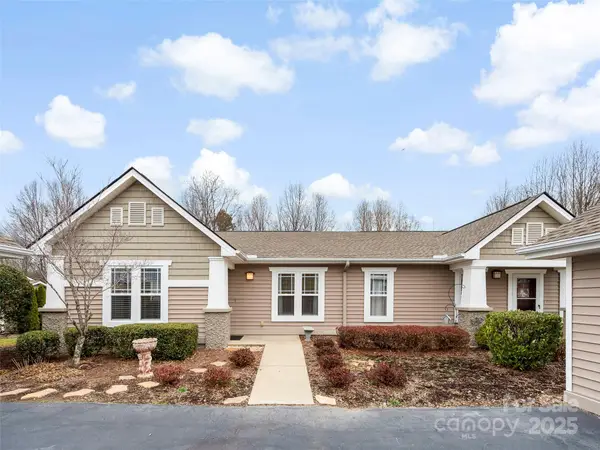 $441,000Coming Soon3 beds 2 baths
$441,000Coming Soon3 beds 2 baths3901 Wood Duck Way, Hendersonville, NC 28792
MLS# 4328986Listed by: HOWARD HANNA BEVERLY-HANKS
