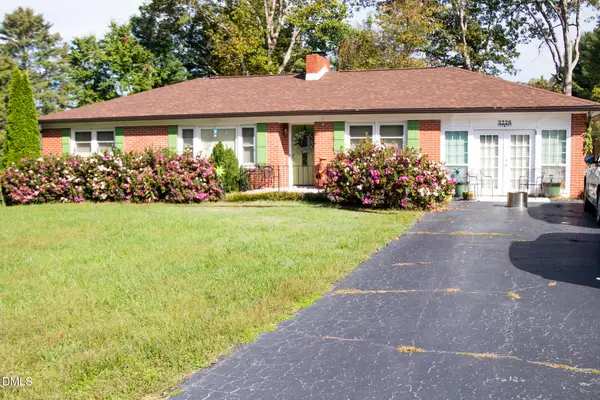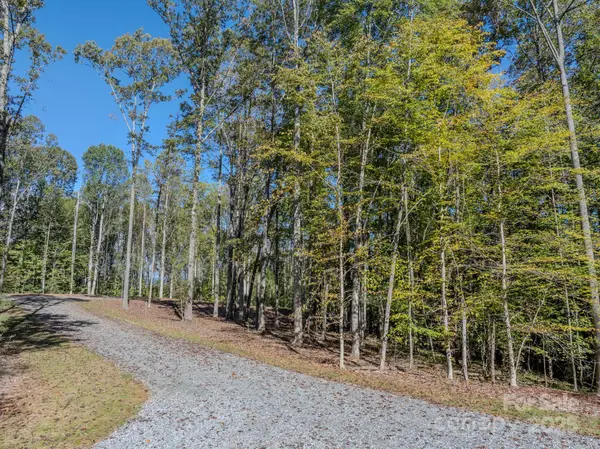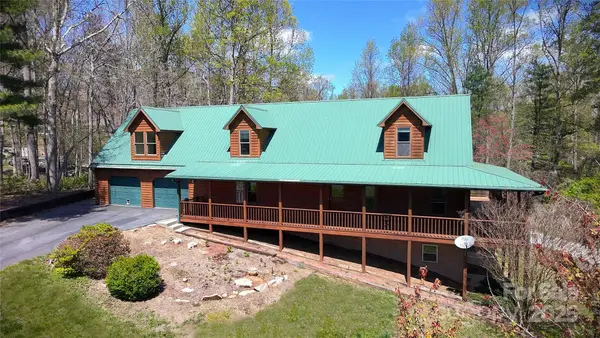206 Stone Valley Way #23, Hendersonville, NC 28792
Local realty services provided by:ERA Live Moore
Listed by:michael holden
Office:pinnacle sothebys international realty
MLS#:4251980
Source:CH
Price summary
- Price:$1,675,000
- Price per sq. ft.:$379.22
- Monthly HOA dues:$282
About this home
So close…..yet so far away!.......this custom Arts and Crafts masterpiece is only 15 minutes from Main Street in Hendersonville….and, as part of the gated community of Oleta Falls, the setting is like a national park. The community encompasses over 400 plus acres of Blue Ridge terra firma (200 of which is unspoiled common area, with numerous wooded trails, a beautiful 40 foot waterfall, incredible mountain views, the Little Hungry River, and a community clubhouse, pool, and fitness center). This 4BR/3.5BA home features an open floor plan with vaulted ceilings, abundant natural light, two stacked stone fireplaces, a chef’s kitchen, two primary en-suites (radiant heat in main level primary bath), and multiple areas for alfresco entertaining. The owners have meticulously maintained the home which is in “move-in” condition. Few homes built today enjoy this level of craftsmanship. See attachments for floorplans and features. Professionally landscaped.
Contact an agent
Home facts
- Year built:2006
- Listing ID #:4251980
- Updated:October 06, 2025 at 12:58 PM
Rooms and interior
- Bedrooms:4
- Total bathrooms:4
- Full bathrooms:3
- Half bathrooms:1
- Living area:4,417 sq. ft.
Heating and cooling
- Cooling:Central Air, Heat Pump
- Heating:Forced Air, Heat Pump, Propane
Structure and exterior
- Roof:Shingle
- Year built:2006
- Building area:4,417 sq. ft.
- Lot area:1.59 Acres
Schools
- High school:Unspecified
- Elementary school:Unspecified
Utilities
- Water:Community Well
- Sewer:Septic (At Site)
Finances and disclosures
- Price:$1,675,000
- Price per sq. ft.:$379.22
New listings near 206 Stone Valley Way #23
- New
 $349,900Active2 beds 2 baths1,336 sq. ft.
$349,900Active2 beds 2 baths1,336 sq. ft.3226 Charlyne Drive, Hendersonville, NC 28792
MLS# 10126031Listed by: CENTURY 21 VANGUARD - New
 $142,500Active1.61 Acres
$142,500Active1.61 Acres000 Nature Walk Lane #9, Hendersonville, NC 28739
MLS# 4309799Listed by: RE/MAX RESULTS - New
 $1,100,000Active3 beds 4 baths3,782 sq. ft.
$1,100,000Active3 beds 4 baths3,782 sq. ft.119 Mountain Bluff Trail, Hendersonville, NC 28792
MLS# 4307310Listed by: LOOKING GLASS REALTY, HENDERSONVILLE - Coming Soon
 $800,000Coming Soon4 beds 3 baths
$800,000Coming Soon4 beds 3 baths296 Carriage Summitt Way, Hendersonville, NC 28791
MLS# 4309199Listed by: COLDWELL BANKER ADVANTAGE - New
 $189,000Active2 beds 2 baths960 sq. ft.
$189,000Active2 beds 2 baths960 sq. ft.605 Hebron Road, Hendersonville, NC 28739
MLS# 4309660Listed by: EPIQUE INC. - New
 $550,000Active3 beds 3 baths2,909 sq. ft.
$550,000Active3 beds 3 baths2,909 sq. ft.80 Oak Meadow Lane, Hendersonville, NC 28792
MLS# 4309562Listed by: COLDWELL BANKER ADVANTAGE - New
 $125,000Active0.32 Acres
$125,000Active0.32 Acres62 Oscelake Way, Hendersonville, NC 28739
MLS# 4309236Listed by: NEXTHOME WNC REALTY - New
 $180,000Active3 beds 2 baths1,150 sq. ft.
$180,000Active3 beds 2 baths1,150 sq. ft.88 Puma Drive, Hendersonville, NC 28791
MLS# 4309316Listed by: HOWARD HANNA BEVERLY-HANKS ASHEVILLE-BILTMORE PARK - New
 $475,000Active4 beds 3 baths2,093 sq. ft.
$475,000Active4 beds 3 baths2,093 sq. ft.21 Fox Run Drive, Hendersonville, NC 28792
MLS# 4308252Listed by: LOOKING GLASS REALTY, HENDERSONVILLE - New
 $220,000Active1.57 Acres
$220,000Active1.57 Acres00 Bearwallow Mountain Drive #191, Hendersonville, NC 28792
MLS# 4309319Listed by: HOWARD HANNA BEVERLY-HANKS
