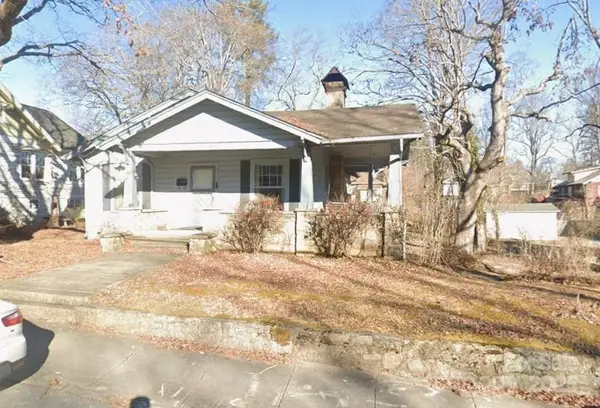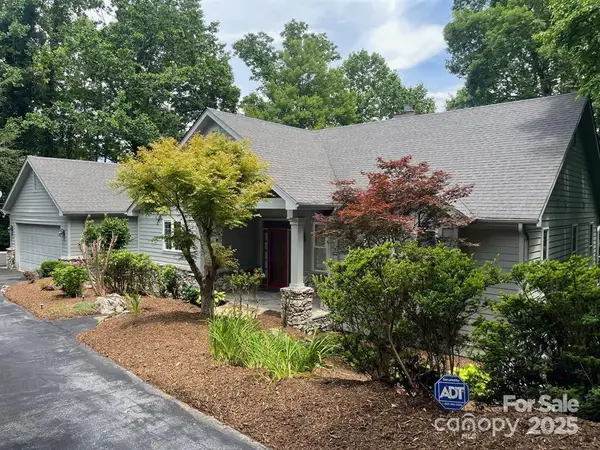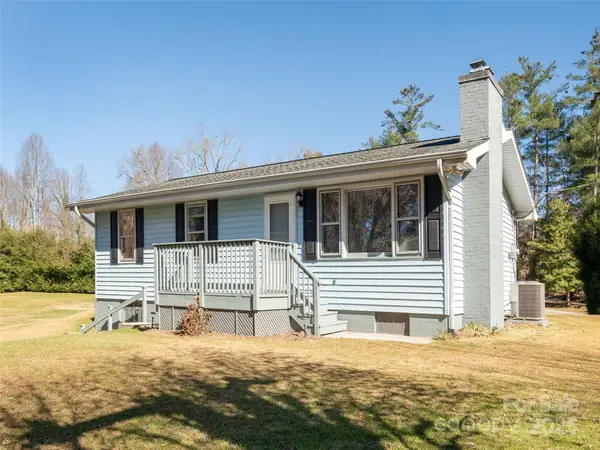252 Wash Creek Drive #H, Hendersonville, NC 28739
Local realty services provided by:ERA Sunburst Realty
Listed by: julie mallett
Office: howard hanna beverly-hanks
MLS#:4213185
Source:CH
252 Wash Creek Drive #H,Hendersonville, NC 28739
$287,500
- 3 Beds
- 2 Baths
- 1,173 sq. ft.
- Condominium
- Active
Price summary
- Price:$287,500
- Price per sq. ft.:$245.1
- Monthly HOA dues:$235
About this home
3 BR, 2BA Move in Ready Home across from the Ecusta Trail in Lower Laurel Park - what more could you ask for! A mere 1.2 miles to Main Street in Hendersonville. Discover the perfect blend of privacy, convenience, and outdoor living in this beautifully maintained end-unit condo. Located in The Cloisters, this home offers a split floor plan for added comfort and flexibility. Nestled off the main road for a peaceful setting, yet just minutes from downtown Hendersonville's charming shops and restaurants, this location provides the best of both worlds. Outdoor enthusiasts will love being next to the Ecusta Trail, ideal for biking, running, and leisurely strolls. Enjoy the added benefits of an end-unit with extra natural light, enhanced privacy, and a quiet retreat-like feel. Whether you're looking for a full-time residence or a lock-and-leave lifestyle, this condo is a rare find in an unbeatable location! Don’t miss this opportunity—schedule your showing today!
Contact an agent
Home facts
- Year built:2006
- Listing ID #:4213185
- Updated:November 21, 2025 at 02:50 PM
Rooms and interior
- Bedrooms:3
- Total bathrooms:2
- Full bathrooms:2
- Living area:1,173 sq. ft.
Heating and cooling
- Cooling:Heat Pump
- Heating:Heat Pump
Structure and exterior
- Year built:2006
- Building area:1,173 sq. ft.
Schools
- High school:Hendersonville
- Elementary school:Bruce Drysdale
Utilities
- Sewer:Public Sewer
Finances and disclosures
- Price:$287,500
- Price per sq. ft.:$245.1
New listings near 252 Wash Creek Drive #H
- New
 $179,000Active1.14 Acres
$179,000Active1.14 AcresLot # 2 Masterpiece Meadows Drive #2, Hendersonville, NC 28739
MLS# 4324550Listed by: KENMURE 12 BROKER LLC - New
 $250,000Active2 beds 1 baths735 sq. ft.
$250,000Active2 beds 1 baths735 sq. ft.25 Sweet Clover Lane, Hendersonville, NC 28739
MLS# 4320655Listed by: SCOTT BARFIELD REALTY AND LAND COMPANY - New
 $595,000Active5.73 Acres
$595,000Active5.73 Acres99999 Brevard Road, Hendersonville, NC 28792
MLS# 4324596Listed by: IMPACT REAL ESTATE GROUP LLC - New
 $550,000Active3 beds 4 baths2,273 sq. ft.
$550,000Active3 beds 4 baths2,273 sq. ft.110 Yardley Court, Hendersonville, NC 28739
MLS# 4323250Listed by: HOWARD HANNA BEVERLY-HANKS - Open Sat, 11:30am to 1pmNew
 $450,000Active4 beds 3 baths1,812 sq. ft.
$450,000Active4 beds 3 baths1,812 sq. ft.1226 Pinebrook Circle, Hendersonville, NC 28739
MLS# 4322837Listed by: KELLER WILLIAMS PROFESSIONALS - New
 $250,000Active3 beds 2 baths1,350 sq. ft.
$250,000Active3 beds 2 baths1,350 sq. ft.515 3rd Avenue, Hendersonville, NC 28739
MLS# 4324407Listed by: WEICHERT REALTORS MOUNTAIN EXECUTIVES - Open Sat, 11am to 1pmNew
 $299,900Active4 beds 2 baths1,160 sq. ft.
$299,900Active4 beds 2 baths1,160 sq. ft.302 S Whitted Street, Hendersonville, NC 28739
MLS# 4320457Listed by: KELLER WILLIAMS - WEAVERVILLE - New
 $231,000Active2 beds 2 baths1,214 sq. ft.
$231,000Active2 beds 2 baths1,214 sq. ft.233 White Ash Circle, Hendersonville, NC 28739
MLS# 4322762Listed by: HOWARD HANNA BEVERLY-HANKS - New
 $875,000Active3 beds 4 baths3,415 sq. ft.
$875,000Active3 beds 4 baths3,415 sq. ft.180 High Road Overlook, Hendersonville, NC 28739
MLS# 4323061Listed by: APPLE COUNTRY REALTY LLC - New
 $425,000Active3 beds 1 baths931 sq. ft.
$425,000Active3 beds 1 baths931 sq. ft.3021 Kanuga Road, Hendersonville, NC 28739
MLS# 4323092Listed by: HOWARD HANNA BEVERLY-HANKS
