306 Dancing Bear Drive, Hendersonville, NC 28792
Local realty services provided by:ERA Live Moore
Listed by: cody dixon, shannon garrett
Office: howard hanna beverly-hanks
MLS#:4234568
Source:CH
306 Dancing Bear Drive,Hendersonville, NC 28792
$2,450,000
- 4 Beds
- 5 Baths
- - sq. ft.
- Single family
- Sold
Sorry, we are unable to map this address
Price summary
- Price:$2,450,000
- Monthly HOA dues:$262.92
About this home
Rustic Luxury, Redefined: A Grand Highlands Masterpiece
Perched atop over two acres of pristine mountaintop landscape, this 6,000+ sq. ft. post & beam residence is a rare work of art — a home where timeless craftsmanship meets mountain grandeur. Constructed with Mill Creek Post & Beam’s Eastern White Pine timbers, every beam and rafter exudes warmth, strength, and understated elegance, creating a home that is both welcoming and awe-inspiring.
From sunrise over Bearwallow Mountain to sunset across Pinnacle Mountain, the long-range southern vistas stretch endlessly, unfolding over Hendersonville’s celebrated apple country. Inside and out, the home invites you to savor every moment, whether it’s curling up with a book and a cup of coffee, hosting lively gatherings with friends, or enjoying quiet, reflective sunsets with family.
Designed for both grand entertaining and intimate living, the home features a private theatre, elevator, and oversized garage with carriage house. The expansive outdoor living areas — anchored by a stone fireplace and seamless connection to the great room — provide a stage for unforgettable evenings against a backdrop of infinite mountain panoramas.
This is a residence crafted for a legacy, where every space reflects intention, luxury, and the natural beauty of the mountains. Rustic sophistication and mountain soul converge in spaces that flow effortlessly from indoors to outdoors, from lively gatherings to quiet retreats.
Beyond the gates, Grand Highlands offers a mountain lifestyle like no other. Enjoy a 12,000 sq. ft. lodge featuring a sports pub, event space, game room, library, and craft studio, or gather outdoors on the terrace beside the community fire pit and garden. Hiking enthusiasts will appreciate the onsite trail system and nearby Bearwallow Mountain trailheads, making adventure as effortless as leisure.
Centrally located between Hendersonville and Asheville, you are just 25 minutes from vibrant culture and entertainment and 25 minutes back to your peaceful mountaintop retreat. Here, every day balances serenity, excitement, and unparalleled mountain living.
This isn’t just a home — it’s a post & beam masterpiece, a canvas for memories, and a sanctuary for generations.
Community Amenities: 12,000 sq. ft. Lodge, Sports Pub, Event Space, Game Room, Library, Craft Room, Expansive Outdoor Gathering Areas, Community Fire Pit, Community Garden, Onsite Trail System, Planned Activities / Events / Clubs. Walking distance to public Bearwallow Mountain trailheads.
Contact an agent
Home facts
- Year built:2015
- Listing ID #:4234568
- Updated:December 17, 2025 at 11:08 PM
Rooms and interior
- Bedrooms:4
- Total bathrooms:5
- Full bathrooms:4
- Half bathrooms:1
Heating and cooling
- Cooling:Heat Pump
- Heating:Heat Pump, Propane
Structure and exterior
- Year built:2015
Schools
- High school:Unspecified
- Elementary school:Edneyville
Utilities
- Sewer:Septic (At Site)
Finances and disclosures
- Price:$2,450,000
New listings near 306 Dancing Bear Drive
- New
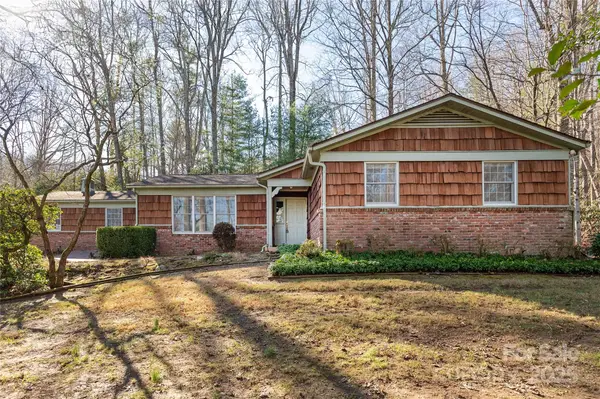 $410,000Active2 beds 2 baths1,862 sq. ft.
$410,000Active2 beds 2 baths1,862 sq. ft.871 Indian Hill Road, Hendersonville, NC 28791
MLS# 4329565Listed by: PINNACLE VIEW REAL ESTATE - New
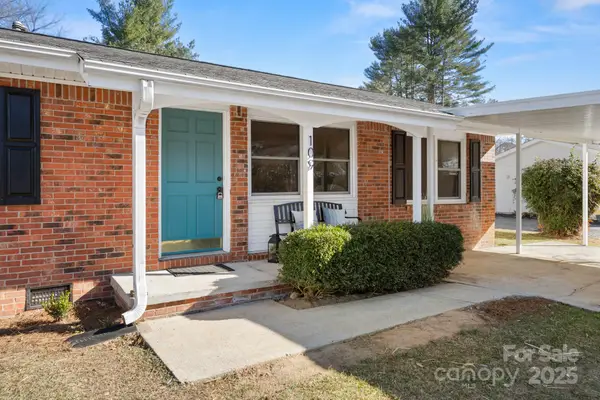 $349,000Active3 beds 2 baths1,344 sq. ft.
$349,000Active3 beds 2 baths1,344 sq. ft.109 Willowbrook Road, Hendersonville, NC 28792
MLS# 4330042Listed by: KELLER WILLIAMS MTN PARTNERS, LLC - Coming Soon
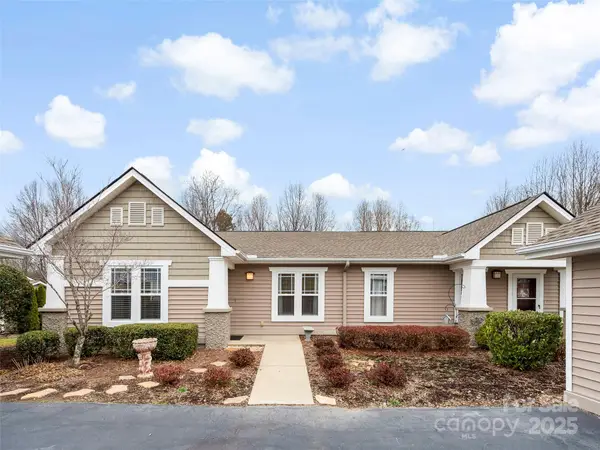 $441,000Coming Soon3 beds 2 baths
$441,000Coming Soon3 beds 2 baths3901 Wood Duck Way, Hendersonville, NC 28792
MLS# 4328986Listed by: HOWARD HANNA BEVERLY-HANKS - New
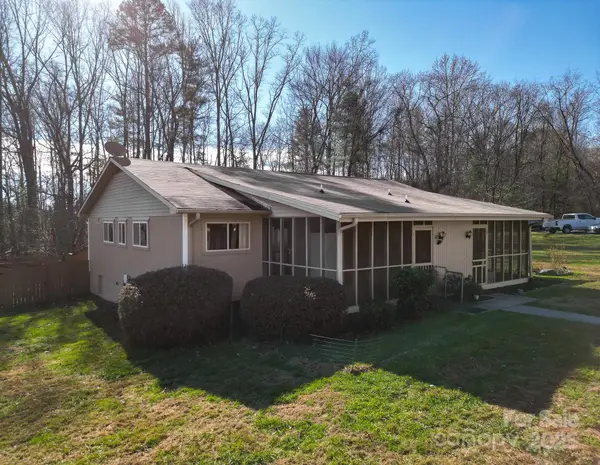 $190,000Active2 beds 2 baths892 sq. ft.
$190,000Active2 beds 2 baths892 sq. ft.125 Freedom Road, Hendersonville, NC 28792
MLS# 4329667Listed by: KELLER WILLIAMS ELITE REALTY - New
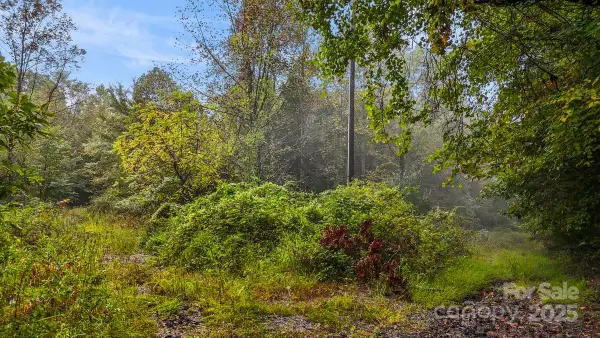 $240,000Active5.13 Acres
$240,000Active5.13 Acreso Kilpatrick Road, Hendersonville, NC 28739
MLS# 4329026Listed by: CENTURY 21 BLACKWELL & COMPANY REALTY - New
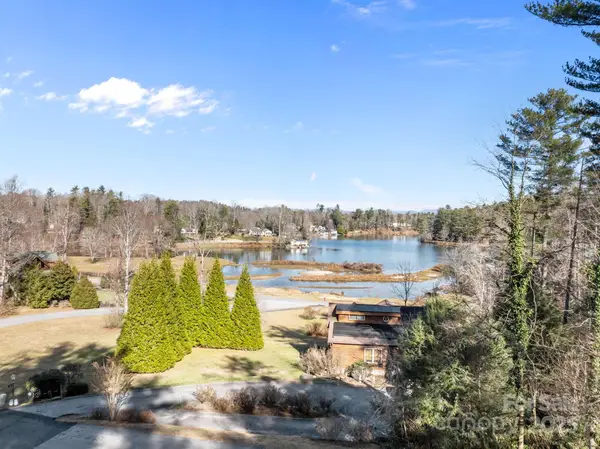 $55,000Active0.23 Acres
$55,000Active0.23 Acres114 Oscelake Way, Hendersonville, NC 28739
MLS# 4329200Listed by: KELLER WILLIAMS MTN PARTNERS, LLC - New
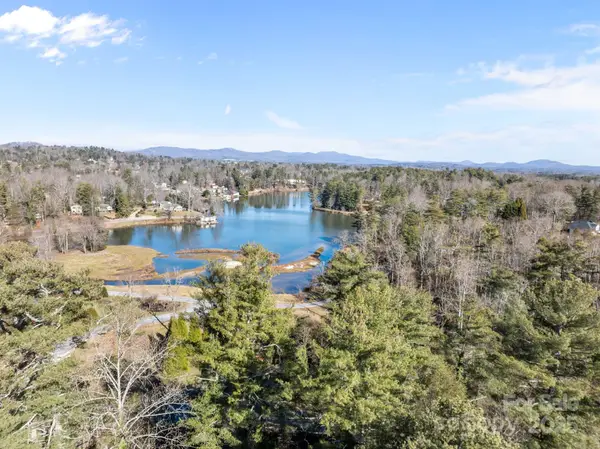 $55,000Active0.3 Acres
$55,000Active0.3 Acres522 Bonner Street, Hendersonville, NC 28739
MLS# 4329334Listed by: KELLER WILLIAMS MTN PARTNERS, LLC - Coming Soon
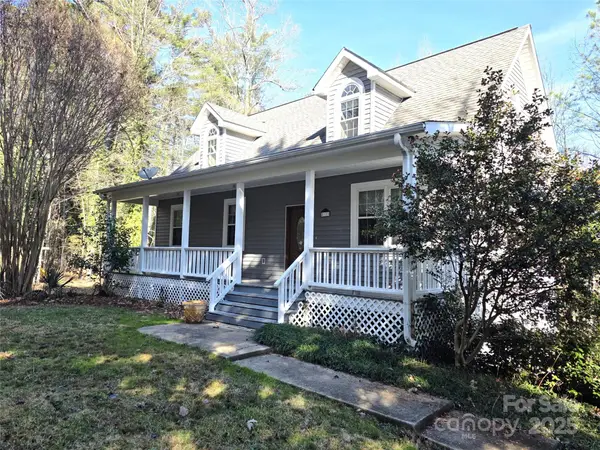 $412,500Coming Soon3 beds 3 baths
$412,500Coming Soon3 beds 3 baths12 White Squirrel Lane, Hendersonville, NC 28739
MLS# 4328399Listed by: BERKSHIRE HATHAWAY HOMESERVICES - New
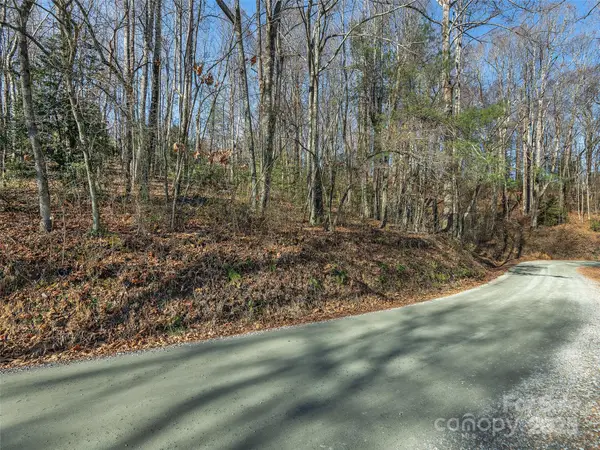 $175,000Active2.5 Acres
$175,000Active2.5 Acres000 Indian Cave Road, Hendersonville, NC 28739
MLS# 4328990Listed by: HOWARD HANNA BEVERLY-HANKS - New
 $350,000Active2 beds 1 baths946 sq. ft.
$350,000Active2 beds 1 baths946 sq. ft.506 Bonner Street, Hendersonville, NC 28739
MLS# 4294583Listed by: GEORGE REAL ESTATE GROUP INC
