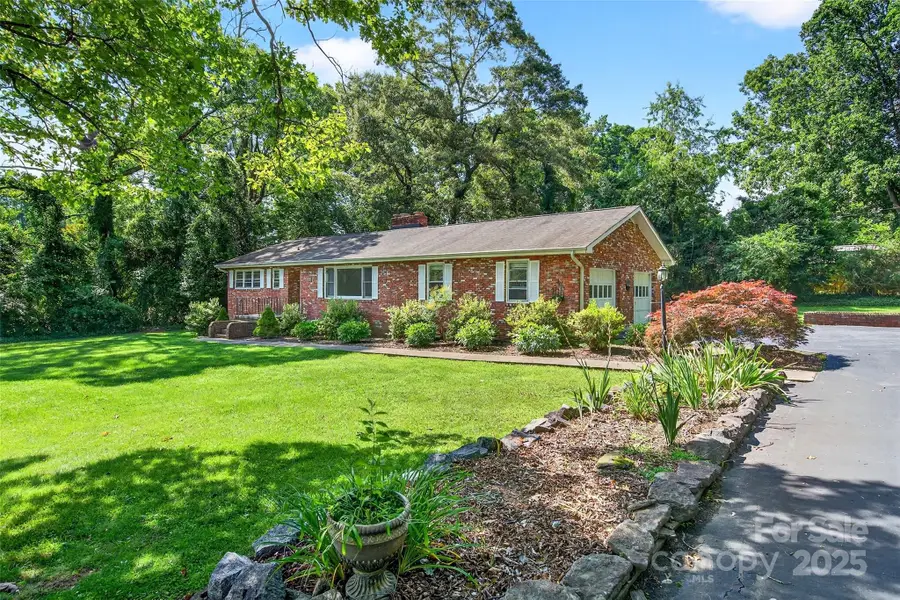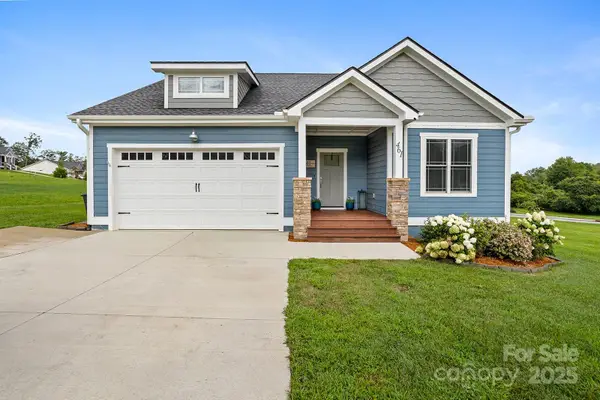3135 Charlyne Drive, Hendersonville, NC 28792
Local realty services provided by:ERA Sunburst Realty



Listed by:angelia peterson
Office:asheworth group wnc real estate llc.
MLS#:4280457
Source:CH
3135 Charlyne Drive,Hendersonville, NC 28792
$365,000
- 2 Beds
- 2 Baths
- 1,263 sq. ft.
- Single family
- Active
Price summary
- Price:$365,000
- Price per sq. ft.:$288.99
- Monthly HOA dues:$20
About this home
Tucked in the heart of the beloved Grimesdale neighborhood, this home has been lovingly cherished by one family for over 25 years. Purchased by the family matriarch, it became a place filled with love and memories—cooking big meals in the updated kitchen, playing games around the dining table, and tending the vibrant flower beds, especially her prized roses and irises. Every inch was meticulously cared for, a reflection of the pride she took in her home. Now it’s ready for a new chapter. Inside, you’ll find a spacious living room with a cozy gas fireplace, two generous bedrooms, and an oversized two-car garage. Step out back to a charming screened porch—ideal for morning coffee or relaxing evenings listening to the birds. The backyard feels like a secret garden, offering privacy and beauty, with an adjacent community-owned lot adding a peaceful buffer. Just minutes to town and all amenities, this home is ready for someone to love it as much as she did.
Contact an agent
Home facts
- Year built:1960
- Listing Id #:4280457
- Updated:July 19, 2025 at 10:07 PM
Rooms and interior
- Bedrooms:2
- Total bathrooms:2
- Full bathrooms:1
- Half bathrooms:1
- Living area:1,263 sq. ft.
Heating and cooling
- Heating:Forced Air, Natural Gas
Structure and exterior
- Year built:1960
- Building area:1,263 sq. ft.
- Lot area:0.54 Acres
Schools
- High school:Unspecified
- Elementary school:Unspecified
Utilities
- Sewer:Septic (At Site)
Finances and disclosures
- Price:$365,000
- Price per sq. ft.:$288.99
New listings near 3135 Charlyne Drive
- New
 $499,000Active3 beds 2 baths1,750 sq. ft.
$499,000Active3 beds 2 baths1,750 sq. ft.79 Crystal Mountain Drive, Hendersonville, NC 28739
MLS# 4291564Listed by: NEST REALTY ASHEVILLE - Coming SoonOpen Sat, 3 to 5pm
 $579,000Coming Soon3 beds 2 baths
$579,000Coming Soon3 beds 2 baths461 Windy Acres Knoll, Hendersonville, NC 28792
MLS# 4291608Listed by: LOOKING GLASS REALTY, HENDERSONVILLE - New
 $66,999Active3.08 Acres
$66,999Active3.08 Acres10 Woodys Drive, Hendersonville, NC 28792
MLS# 4291785Listed by: CHOSEN REALTY OF NC LLC - New
 $455,000Active3 beds 3 baths1,533 sq. ft.
$455,000Active3 beds 3 baths1,533 sq. ft.1614 Ridgewood Boulevard, Hendersonville, NC 28791
MLS# 4292069Listed by: ALLEN TATE/BEVERLY-HANKS HENDERSONVILLE - New
 $509,000Active3 beds 2 baths1,732 sq. ft.
$509,000Active3 beds 2 baths1,732 sq. ft.27 Poplar Court, Hendersonville, NC 28792
MLS# 4290453Listed by: BERKSHIRE HATHAWAY HOMESERVICES - Coming Soon
 $489,000Coming Soon2 beds 2 baths
$489,000Coming Soon2 beds 2 baths44 Gray Wolf Lane, Hendersonville, NC 28792
MLS# 4289137Listed by: KELLER WILLIAMS MTN PARTNERS, LLC - New
 $330,000Active2 beds 2 baths1,430 sq. ft.
$330,000Active2 beds 2 baths1,430 sq. ft.18 Lakemoor Lane, Hendersonville, NC 28739
MLS# 4291617Listed by: BLUE RIDGE REAL ESTATE - New
 $1,950,000Active4 beds 4 baths3,811 sq. ft.
$1,950,000Active4 beds 4 baths3,811 sq. ft.247 Coachman Drive, Hendersonville, NC 28791
MLS# 4291889Listed by: ALLEN TATE/BEVERLY-HANKS FLETCHER - New
 $350,000Active3 beds 2 baths1,462 sq. ft.
$350,000Active3 beds 2 baths1,462 sq. ft.15 Starling Way, Hendersonville, NC 28792
MLS# 4289401Listed by: ALLEN TATE/BEVERLY-HANKS HENDERSONVILLE - Open Sun, 1 to 3pmNew
 $529,000Active3 beds 3 baths2,035 sq. ft.
$529,000Active3 beds 3 baths2,035 sq. ft.1286 Glenheath Drive, Hendersonville, NC 28791
MLS# 4291667Listed by: WE SELL WNC, LLC
