321 Benjamins Way #48, Hendersonville, NC 28792
Local realty services provided by:ERA Live Moore
Listed by:lori gonce
Office:apple country realty llc.
MLS#:4276870
Source:CH
321 Benjamins Way #48,Hendersonville, NC 28792
$599,900
- 3 Beds
- 2 Baths
- 1,960 sq. ft.
- Single family
- Active
Price summary
- Price:$599,900
- Price per sq. ft.:$306.07
About this home
This lovely home was completed in 2021 and has never been occupied! Spacious 3/2 with bonus room, perfect for office, playroom or den. Living room features a gas log fireplace and opens to the dining area and well appointed kitchen, with island/breakfast bar, granite tops, and stainless appliances, including a gas/oven range. Spacious primary with double walk in closets, ensuite with double vanity and walk in shower. Split bdrm plan with a second full bath on the main and a mud room/drop zone just off the garage. Low maintenance vinyl plank flooring in the main living areas. 2 car attached garage with a 7x22 workshop area plus two storage buildings. The full unfinished basement, with plumbing stubbed, is awaiting your vision for future use, whether storage, recreation room or additional living quarters. Covered front and rear porches. Nice level lot in a well established subdivision conveniently located just outside of the city limits, but only minutes to town and interstate access.
Contact an agent
Home facts
- Year built:2021
- Listing ID #:4276870
- Updated:September 28, 2025 at 01:29 PM
Rooms and interior
- Bedrooms:3
- Total bathrooms:2
- Full bathrooms:2
- Living area:1,960 sq. ft.
Heating and cooling
- Cooling:Heat Pump
- Heating:Heat Pump
Structure and exterior
- Year built:2021
- Building area:1,960 sq. ft.
- Lot area:0.83 Acres
Schools
- High school:Unspecified
- Elementary school:Unspecified
Utilities
- Water:Well
- Sewer:Septic (At Site)
Finances and disclosures
- Price:$599,900
- Price per sq. ft.:$306.07
New listings near 321 Benjamins Way #48
- New
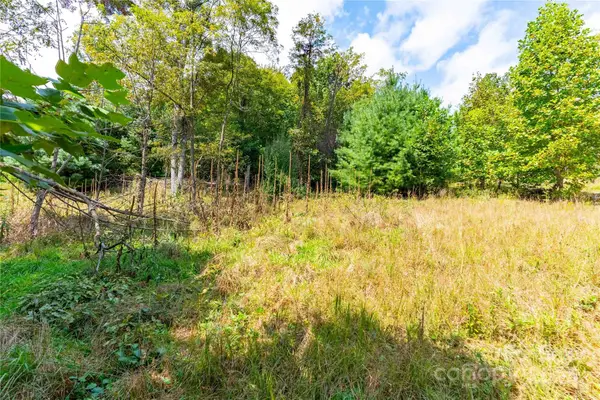 $68,000Active0.66 Acres
$68,000Active0.66 Acres1043 Somersby Parkway, Hendersonville, NC 28739
MLS# 4305803Listed by: KELLER WILLIAMS MTN PARTNERS, LLC - New
 $1,050,000Active4 beds 4 baths3,907 sq. ft.
$1,050,000Active4 beds 4 baths3,907 sq. ft.100 Perry Place, Hendersonville, NC 28739
MLS# 4307162Listed by: REALTY ONE GROUP PIVOT HENDERSONVILLE - New
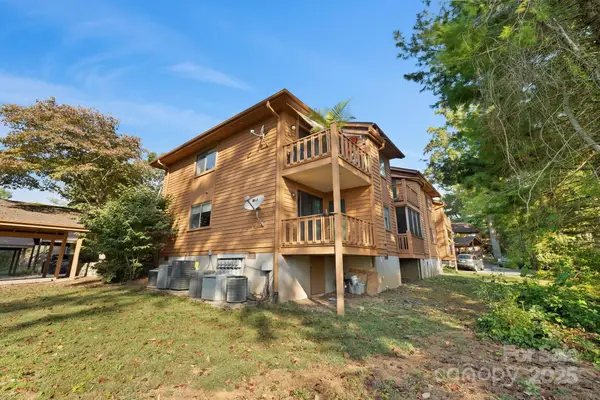 $230,000Active2 beds 2 baths824 sq. ft.
$230,000Active2 beds 2 baths824 sq. ft.581 Courtwood Lane #3, Hendersonville, NC 28739
MLS# 4305908Listed by: BLUAXIS REALTY - Coming Soon
 $3,295,000Coming Soon3 beds 5 baths
$3,295,000Coming Soon3 beds 5 baths639 Byers Cove Road, Hendersonville, NC 28792
MLS# 4306480Listed by: KELLER WILLIAMS ELITE REALTY - Coming Soon
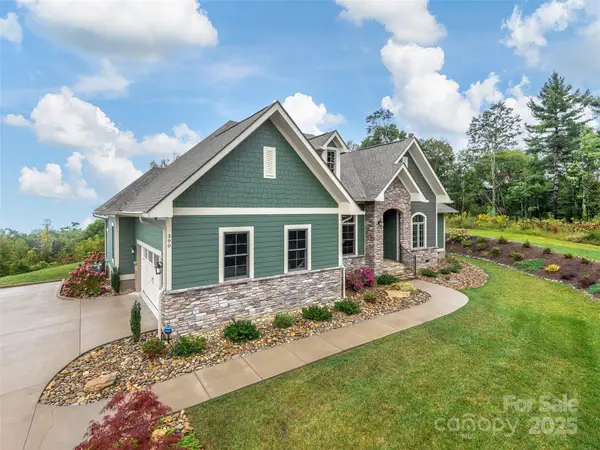 $1,350,000Coming Soon4 beds 3 baths
$1,350,000Coming Soon4 beds 3 baths390 Dancing Bear Drive, Hendersonville, NC 28739
MLS# 4306931Listed by: HOWARD HANNA BEVERLY-HANKS - New
 $75,000Active1.02 Acres
$75,000Active1.02 Acres000 Bobs Road, Hendersonville, NC 28792
MLS# 4305977Listed by: ECLAT REALTY + CO - New
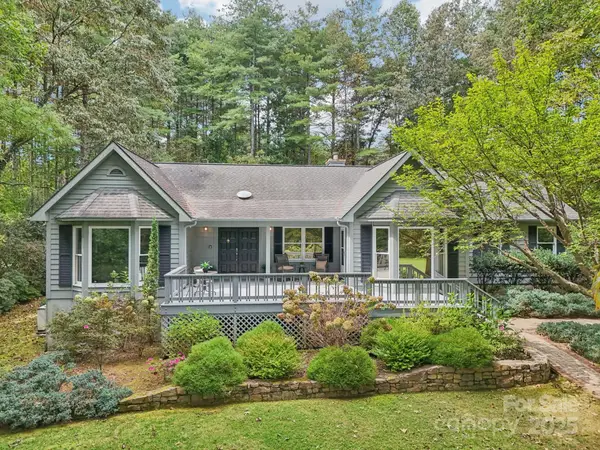 $535,000Active3 beds 3 baths2,021 sq. ft.
$535,000Active3 beds 3 baths2,021 sq. ft.365 Old Town Way, Hendersonville, NC 28739
MLS# 4302477Listed by: KELLER WILLIAMS MTN PARTNERS, LLC - New
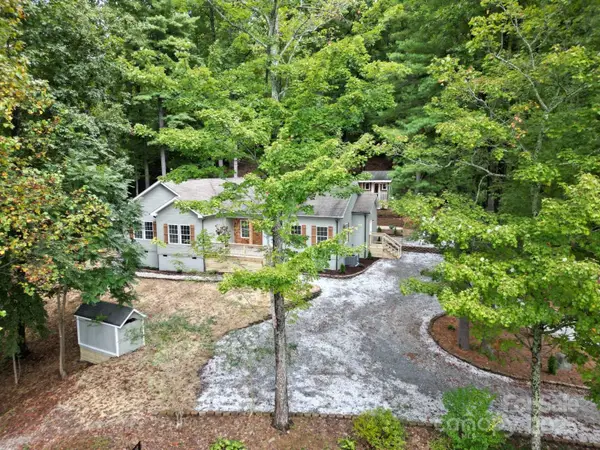 $489,900Active3 beds 2 baths2,124 sq. ft.
$489,900Active3 beds 2 baths2,124 sq. ft.261 Lone Laurel Trail, Hendersonville, NC 28792
MLS# 4306352Listed by: NEXTHOME GOLD KEY REALTY - New
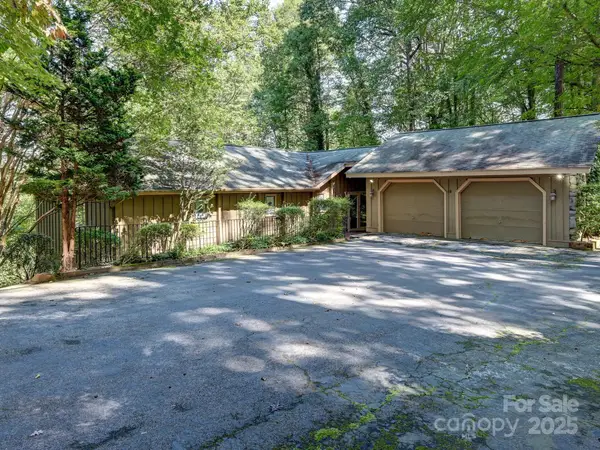 $425,000Active3 beds 4 baths3,670 sq. ft.
$425,000Active3 beds 4 baths3,670 sq. ft.215 Estate Drive, Hendersonville, NC 28739
MLS# 4297862Listed by: COLDWELL BANKER ADVANTAGE - New
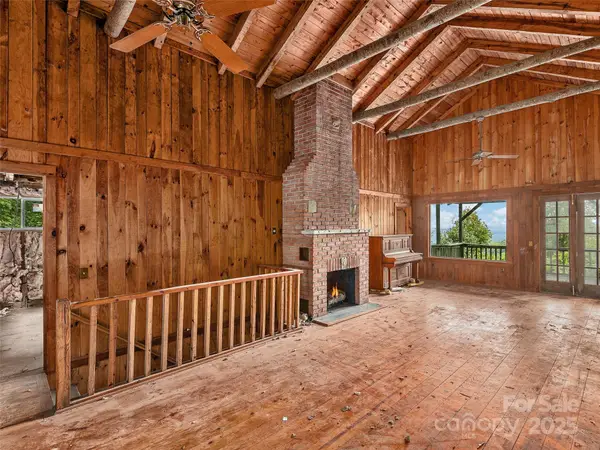 $225,000Active-- beds -- baths
$225,000Active-- beds -- baths1475 Indian Cave Road, Hendersonville, NC 28739
MLS# 4306373Listed by: HOWARD HANNA BEVERLY-HANKS
