322 Killarney Street, Hendersonville, NC 28792
Local realty services provided by:ERA Live Moore
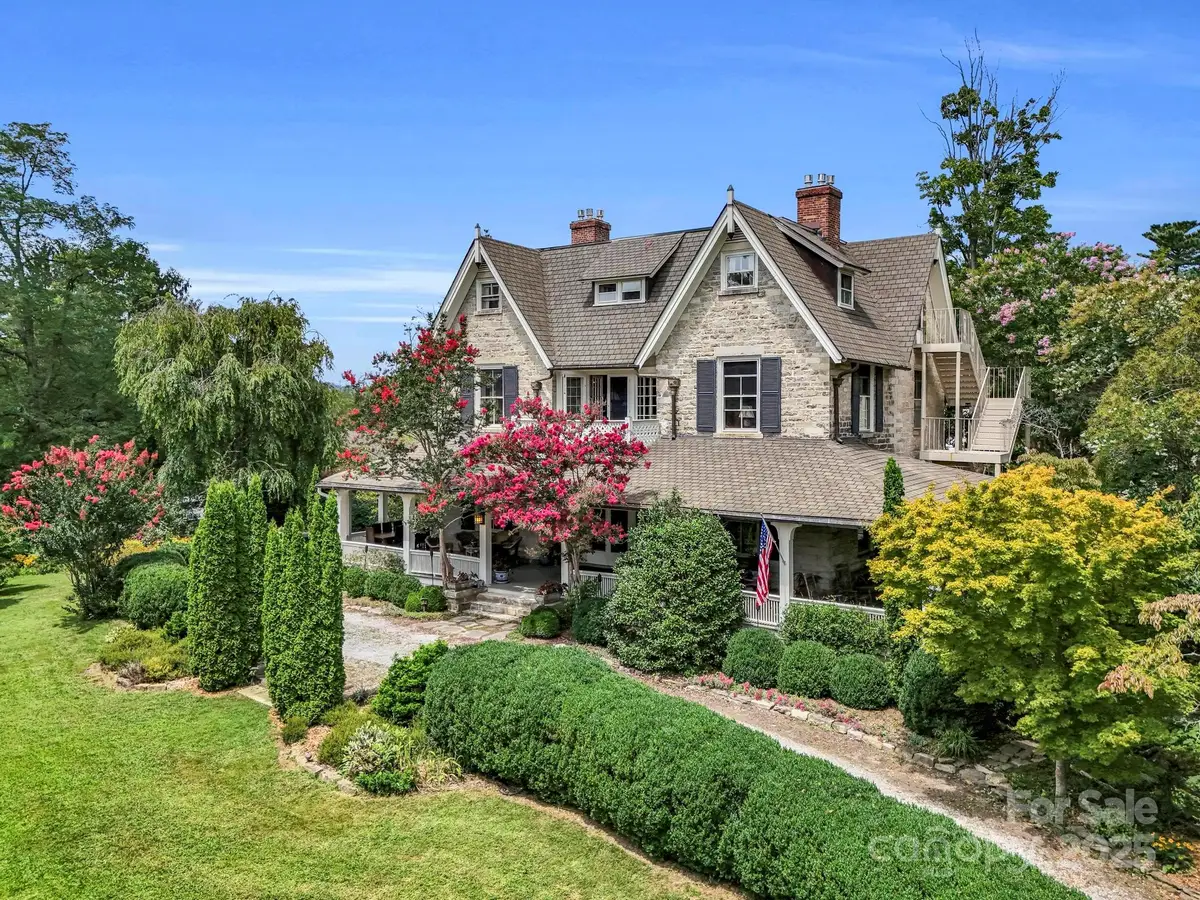
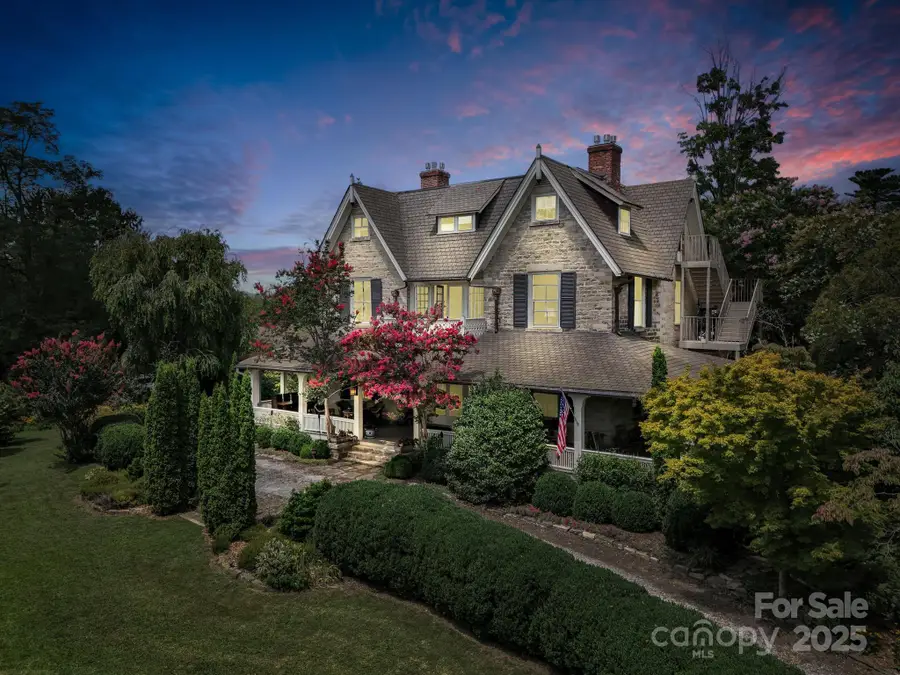
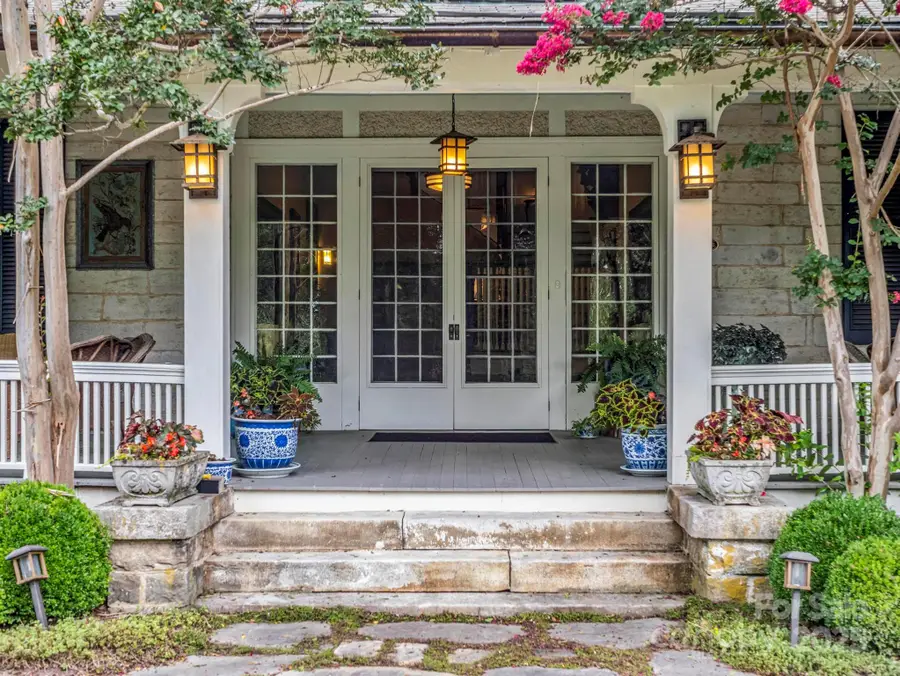
Listed by:cole ordiway
Office:bluaxis realty
MLS#:4228615
Source:CH
Price summary
- Price:$1,775,000
- Price per sq. ft.:$309.77
About this home
Discover the Killarney House, a Gothic Revival estate on over an acre and walkable to downtown Hendersonville, NC. This NINE-bedroom, SIX-bathroom home offers historic charm with modern luxury, making it ideal for a family or as a BNB investment. Built in the 1850s with an early 1900s addition by Richard Sharpe Smith, the architect of the Biltmore Estate, this home features expansive porches, original granite walls, copper gutters, and eight natural gas fireplaces. Modern updates include central heat/air, renovated kitchen and bath, and 220V outlets in the outbuildings. The lush gardens with 196 varieties of flora create a serene oasis. Only 30 minutes to Asheville, less than one hour to Greenville and surrounded by beauty and amenities! Expansive porches, sitting rooms, a study, and a large dining space allows for endless hosting and plenty of room for guests and holiday parties. So many features with little space to describe, ask for the 3D Tour, videos, and numerous feature sheets!
Contact an agent
Home facts
- Year built:1853
- Listing Id #:4228615
- Updated:August 15, 2025 at 01:14 PM
Rooms and interior
- Bedrooms:9
- Total bathrooms:6
- Full bathrooms:6
- Living area:5,730 sq. ft.
Heating and cooling
- Cooling:Heat Pump
- Heating:Baseboard, Heat Pump, Natural Gas
Structure and exterior
- Roof:Shingle
- Year built:1853
- Building area:5,730 sq. ft.
- Lot area:1.13 Acres
Schools
- High school:Hendersonville
- Elementary school:Bruce Drysdale
Utilities
- Sewer:Public Sewer
Finances and disclosures
- Price:$1,775,000
- Price per sq. ft.:$309.77
New listings near 322 Killarney Street
- New
 $395,000Active3 beds 3 baths1,350 sq. ft.
$395,000Active3 beds 3 baths1,350 sq. ft.125 Fulton Drive, Hendersonville, NC 28792
MLS# 4292977Listed by: ALPERIN REALTY ASSOCIATES - New
 $320,000Active1 beds 2 baths1,351 sq. ft.
$320,000Active1 beds 2 baths1,351 sq. ft.475 S Church Street #P, Hendersonville, NC 28792
MLS# 4290440Listed by: NEW VIEW REALTY - New
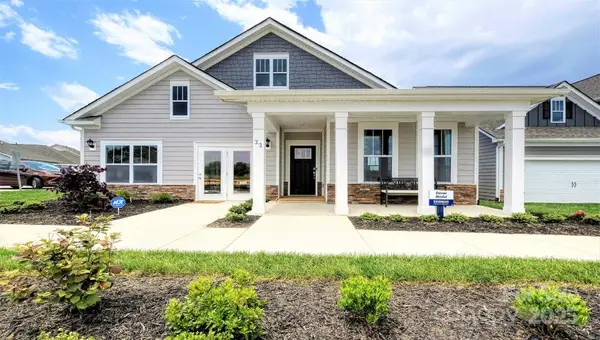 $499,765Active3 beds 2 baths1,883 sq. ft.
$499,765Active3 beds 2 baths1,883 sq. ft.22 Fox Cove Road, Hendersonville, NC 28792
MLS# 4293205Listed by: DR HORTON INC - New
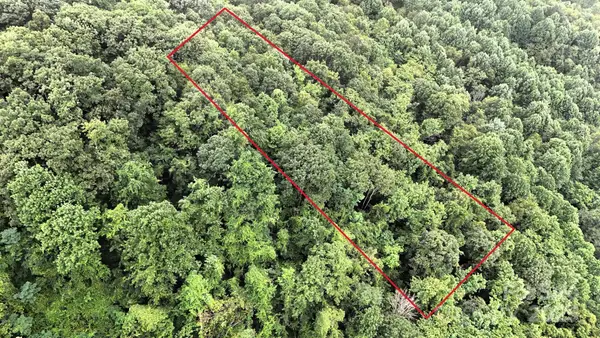 $61,172Active2.74 Acres
$61,172Active2.74 Acres9 Woodys Drive, Hendersonville, NC 28792
MLS# 4292173Listed by: CHOSEN REALTY OF NC LLC - Coming Soon
 $685,000Coming Soon3 beds 2 baths
$685,000Coming Soon3 beds 2 baths133 Timber Creek Road, Hendersonville, NC 28739
MLS# 4292994Listed by: HOME SELLING SERVICE, LLC 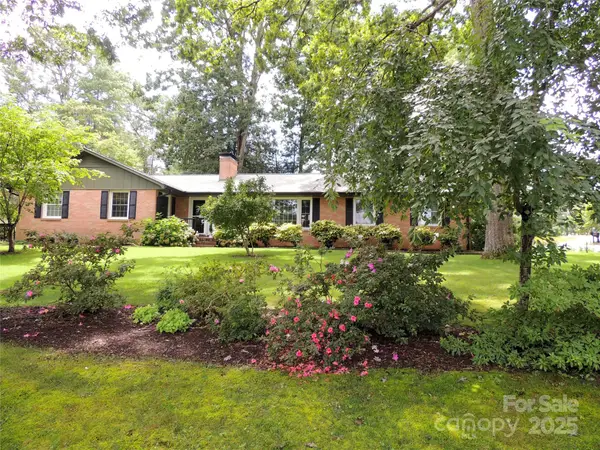 $505,000Active3 beds 2 baths1,541 sq. ft.
$505,000Active3 beds 2 baths1,541 sq. ft.1220 Everette Place, Hendersonville, NC 28791
MLS# 4289397Listed by: BERKSHIRE HATHAWAY HOMESERVICES- New
 $1,450,000Active3 beds 4 baths4,301 sq. ft.
$1,450,000Active3 beds 4 baths4,301 sq. ft.18 Thornapple Drive, Hendersonville, NC 28739
MLS# 4292441Listed by: KELLER WILLIAMS MTN PARTNERS, LLC - New
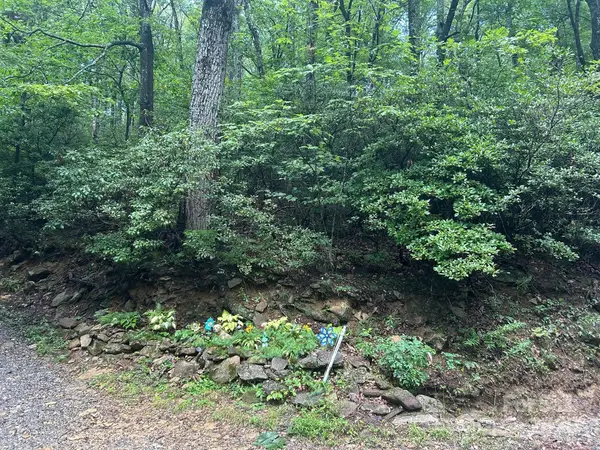 $40,000Active1.06 Acres
$40,000Active1.06 AcresLot 21 Pine Ridge Road #21, Hendersonville, NC 28792
MLS# 4292860Listed by: FERGUSON REAL ESTATE & ASSOCIATES - New
 $570,000Active3 beds 3 baths2,275 sq. ft.
$570,000Active3 beds 3 baths2,275 sq. ft.62 Classic Oaks Circle, Hendersonville, NC 28792
MLS# 4292431Listed by: LPT REALTY, LLC - New
 $624,000Active24 Acres
$624,000Active24 Acres000 Climbing Road, Hendersonville, NC 28792
MLS# 4292847Listed by: BLUAXIS REALTY
