63 Summit Trail Drive, Hendersonville, NC 28792
Local realty services provided by:ERA Sunburst Realty
Listed by: wes hight
Office: howard hanna beverly-hanks fletcher
MLS#:4136212
Source:CH
63 Summit Trail Drive,Hendersonville, NC 28792
$3,399,000
- 4 Beds
- 7 Baths
- 5,364 sq. ft.
- Single family
- Active
Price summary
- Price:$3,399,000
- Price per sq. ft.:$633.67
- Monthly HOA dues:$208.33
About this home
Discover 63 Summit Trail Drive: The Epitome of Luxurious Mountain Living. The owners of this breathtaking 2.81 acre homesite worked closely with local residential design firm Retro-Fit and one of the areas top award winning general contractors - The Mayhem Consulting Co. - to carefully curate the vision for a 5364 sq/ft masterpiece on arguably one of the best long range mountain view homesites in Sprout. Equipped with 4 bedrooms, 5 full & 2 half bathrooms, a 3 car garage, a home gym, a Zen spa w/ steam room/dry sauna, & a rooftop observation deck, this unique property offers unparalleled South/Southwest facing views that provide a daily spectacle of nature's finest work. Nestled within a 375-acre gated enclave, this homesite is more than just a piece of land—it's an opportunity to create your dream sanctuary. Save time (& money) by using the plans in place or work from a blank canvas. These proposed construction plans give you an idea of the quality of home that can be constructed!
Contact an agent
Home facts
- Year built:2024
- Listing ID #:4136212
- Updated:January 02, 2026 at 02:15 PM
Rooms and interior
- Bedrooms:4
- Total bathrooms:7
- Full bathrooms:5
- Half bathrooms:2
- Living area:5,364 sq. ft.
Heating and cooling
- Heating:Natural Gas
Structure and exterior
- Year built:2024
- Building area:5,364 sq. ft.
- Lot area:2.82 Acres
Schools
- High school:North Henderson
- Elementary school:Fletcher
Utilities
- Water:Well Needed
- Sewer:Septic Needed
Finances and disclosures
- Price:$3,399,000
- Price per sq. ft.:$633.67
New listings near 63 Summit Trail Drive
- Open Sun, 12 to 2pmNew
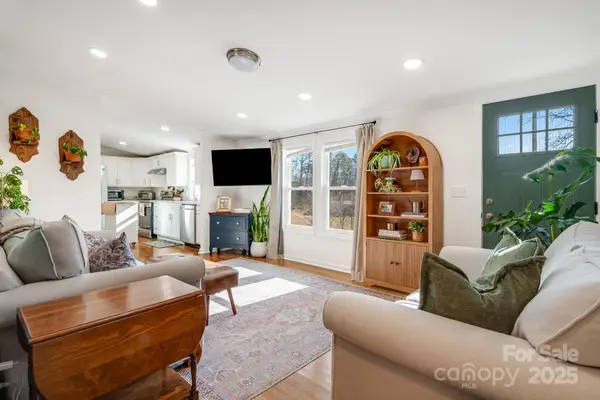 $299,999Active3 beds 2 baths1,058 sq. ft.
$299,999Active3 beds 2 baths1,058 sq. ft.213 Sandy Creek Court, Hendersonville, NC 28792
MLS# 4332246Listed by: EXP REALTY LLC - New
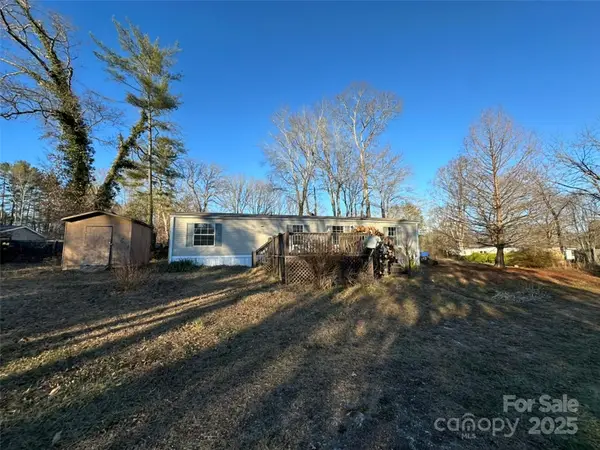 $85,000Active2 beds 1 baths787 sq. ft.
$85,000Active2 beds 1 baths787 sq. ft.200 Rolling Oaks Drive, Hendersonville, NC 28791
MLS# 4332291Listed by: HOWARD HANNA BEVERLY-HANKS - New
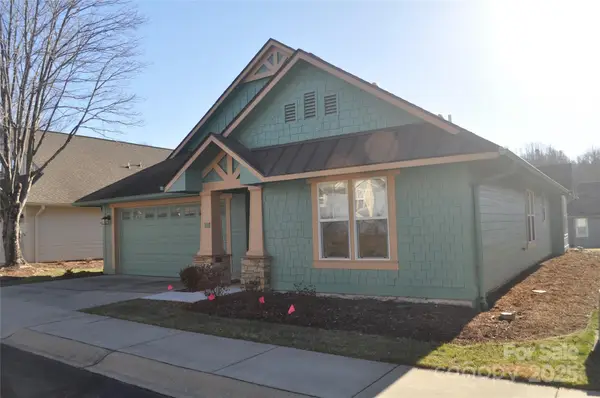 $410,000Active3 beds 2 baths1,557 sq. ft.
$410,000Active3 beds 2 baths1,557 sq. ft.51 Barn Owl Way, Hendersonville, NC 28792
MLS# 4328373Listed by: KELLER WILLIAMS MTN PARTNERS, LLC - New
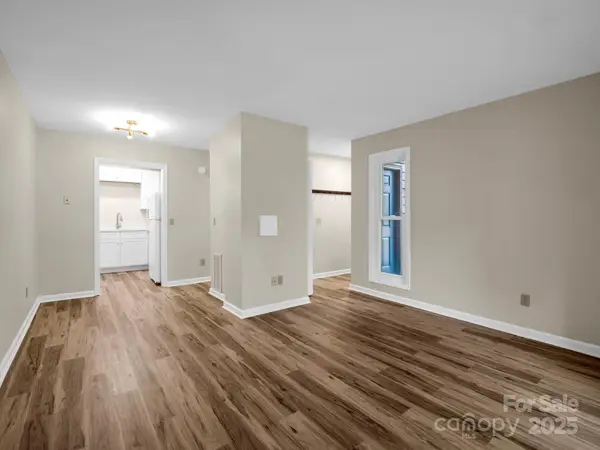 $224,000Active1 beds 1 baths604 sq. ft.
$224,000Active1 beds 1 baths604 sq. ft.520 Courtwood Lane #4, Hendersonville, NC 28739
MLS# 4328393Listed by: PATTON ALLEN REAL ESTATE LLC - New
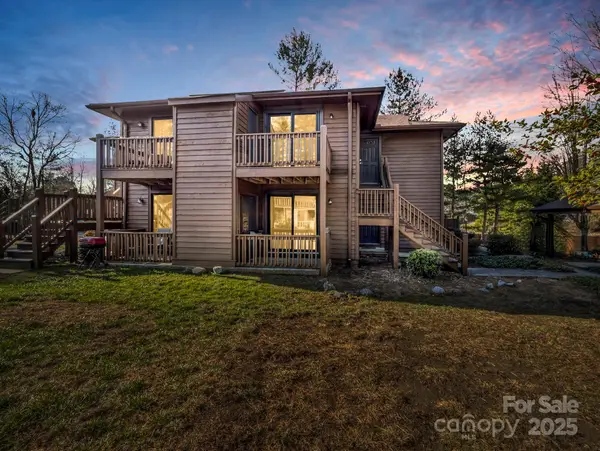 $224,000Active1 beds 1 baths604 sq. ft.
$224,000Active1 beds 1 baths604 sq. ft.520 Courtwood Lane #8, Hendersonville, NC 28739
MLS# 4328403Listed by: PATTON ALLEN REAL ESTATE LLC - Coming Soon
 $300,000Coming Soon3 beds 3 baths
$300,000Coming Soon3 beds 3 baths140 Crows Nest Road, Hendersonville, NC 28791
MLS# 4331397Listed by: TOWN AND MOUNTAIN REALTY - New
 $375,000Active3 beds 2 baths1,288 sq. ft.
$375,000Active3 beds 2 baths1,288 sq. ft.43 Redden Road, Hendersonville, NC 28739
MLS# 4330221Listed by: RE/MAX LAND OF THE WATERFALLS - Open Sat, 10am to 12pmNew
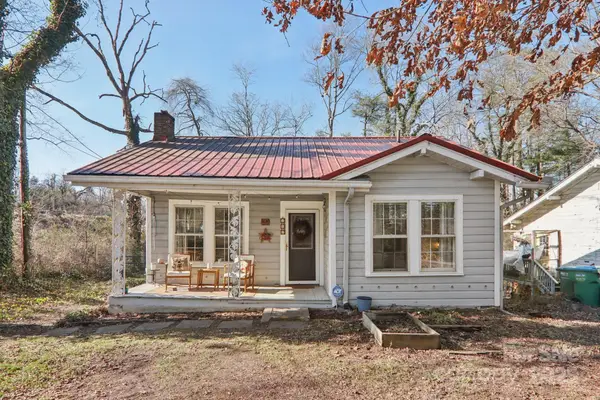 $229,000Active2 beds 1 baths775 sq. ft.
$229,000Active2 beds 1 baths775 sq. ft.136 Half Circle Lane, Hendersonville, NC 28791
MLS# 4331405Listed by: TOWN AND MOUNTAIN REALTY - New
 $315,000Active2 beds 2 baths1,236 sq. ft.
$315,000Active2 beds 2 baths1,236 sq. ft.220 Leverette Drive, Hendersonville, NC 28791
MLS# 4327020Listed by: TONY SELLS WNC LLC - New
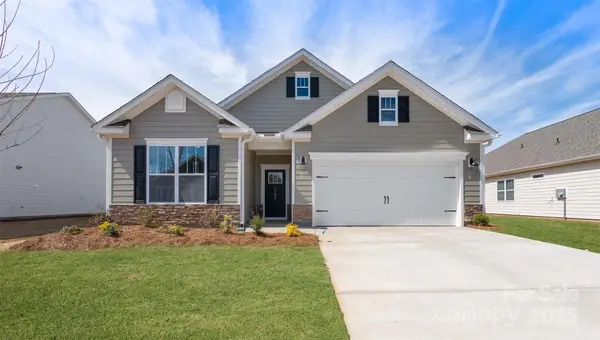 $522,030Active3 beds 2 baths1,672 sq. ft.
$522,030Active3 beds 2 baths1,672 sq. ft.610 River Bottom Road, Hendersonville, NC 28792
MLS# 4331271Listed by: DR HORTON INC
